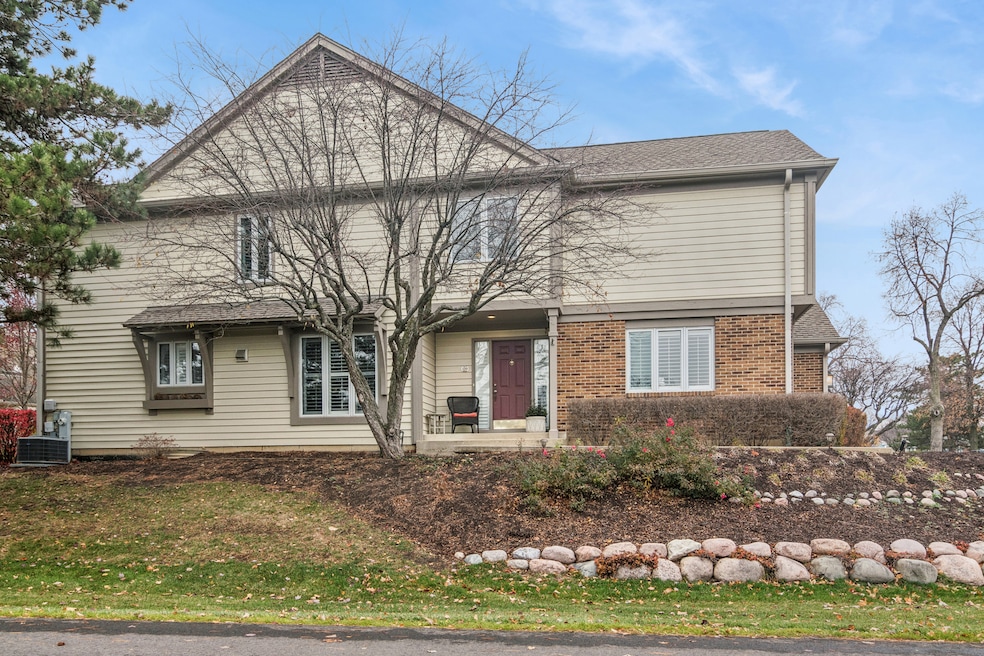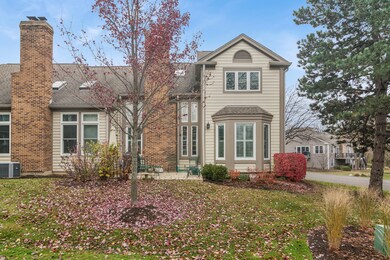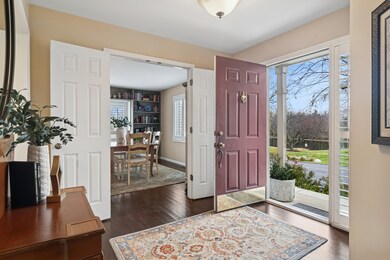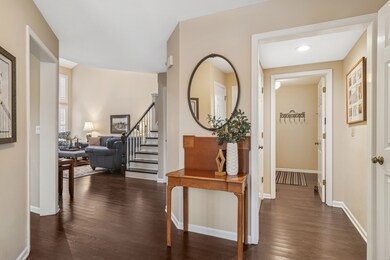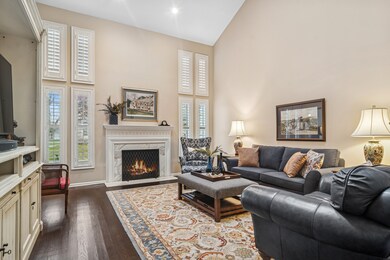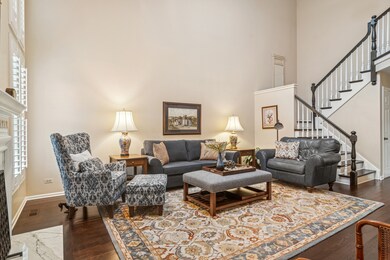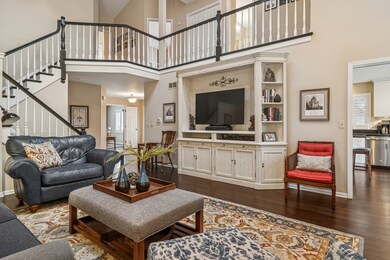130 Warkworth Ln Unit 83 Inverness, IL 60067
Estimated payment $4,871/month
Highlights
- Wood Flooring
- End Unit
- Formal Dining Room
- Thomas Jefferson Elementary School Rated A-
- Great Room with Fireplace
- Stainless Steel Appliances
About This Home
This fabulous townhome in the ever popular, gated community in Inverness on the Ponds is move-in ready. Stunning wood floors throughout the first floor will immediately catch your attention. The kitchen is not your standard floor plan. It was expanded so that there is a full eat-in area with a bay window, stainless steel appliances and large center island with plentiful cabinets and black granite counters. A nice bar area at the opposite end is perfect for entertaining. A two-story great room is adjacent to the kitchen and has floor to ceiling windows that flank the beautiful fireplace. The dining room/study is flexible space with built-in shelves to display your family heirlooms or books. The powder room is off set from the hallway and adjacent to the laundry/mudroom. All rooms on the first floor are dressed with plantation shutters. The upstairs owners' suite is complete with its private bathroom, full double sink vanity, private commode, separate shower with bench, large tub and generous walk-in closet. Two guest rooms also have double closets and share a guest bathroom. Other amenities include a private patio off the kitchen, two car garage and plenty of storage in the basement. Estate is being sold "AS-IS".
Townhouse Details
Home Type
- Townhome
Est. Annual Taxes
- $10,583
Year Built
- Built in 1988
HOA Fees
- $695 Monthly HOA Fees
Parking
- 2 Car Garage
- Driveway
- Parking Included in Price
Home Design
- Entry on the 1st floor
- Brick Exterior Construction
Interior Spaces
- 2,400 Sq Ft Home
- 2-Story Property
- Skylights
- Gas Log Fireplace
- Window Screens
- Entrance Foyer
- Great Room with Fireplace
- Family Room
- Living Room
- Formal Dining Room
- Storage Room
- Laundry Room
- Partial Basement
Kitchen
- Range
- Microwave
- Dishwasher
- Stainless Steel Appliances
- Disposal
Flooring
- Wood
- Carpet
Bedrooms and Bathrooms
- 3 Bedrooms
- 3 Potential Bedrooms
- Walk-In Closet
- Dual Sinks
- Separate Shower
Schools
- Marion Jordan Elementary School
- Thomas Jefferson Middle School
- Wm Fremd High School
Utilities
- Forced Air Heating and Cooling System
- Heating System Uses Natural Gas
- Lake Michigan Water
- Gas Water Heater
Additional Features
- Air Purifier
- Patio
- End Unit
Listing and Financial Details
- Senior Tax Exemptions
- Homeowner Tax Exemptions
Community Details
Overview
- Association fees include insurance, security, exterior maintenance, lawn care, scavenger, snow removal
- 4 Units
- Customer Service Association, Phone Number (847) 490-3833
- Inverness On The Ponds Subdivision
- Property managed by Associa of Chicagoland
Pet Policy
- Pets up to 50 lbs
- Dogs and Cats Allowed
Additional Features
- Common Area
- Resident Manager or Management On Site
Map
Home Values in the Area
Average Home Value in this Area
Tax History
| Year | Tax Paid | Tax Assessment Tax Assessment Total Assessment is a certain percentage of the fair market value that is determined by local assessors to be the total taxable value of land and additions on the property. | Land | Improvement |
|---|---|---|---|---|
| 2024 | $10,583 | $42,548 | $1,991 | $40,557 |
| 2023 | $10,269 | $42,548 | $1,991 | $40,557 |
| 2022 | $10,269 | $42,548 | $1,991 | $40,557 |
| 2021 | $10,804 | $40,330 | $1,327 | $39,003 |
| 2020 | $10,751 | $40,330 | $1,327 | $39,003 |
| 2019 | $10,554 | $44,417 | $1,327 | $43,090 |
| 2018 | $8,077 | $33,476 | $1,106 | $32,370 |
| 2017 | $9,713 | $33,476 | $1,106 | $32,370 |
| 2016 | $7,924 | $33,476 | $1,106 | $32,370 |
| 2015 | $7,762 | $28,987 | $885 | $28,102 |
| 2014 | $8,437 | $31,632 | $885 | $30,747 |
| 2013 | $8,810 | $33,901 | $885 | $33,016 |
Property History
| Date | Event | Price | List to Sale | Price per Sq Ft | Prior Sale |
|---|---|---|---|---|---|
| 11/20/2025 11/20/25 | For Sale | $625,000 | +37.4% | $260 / Sq Ft | |
| 06/15/2016 06/15/16 | Sold | $455,000 | -0.9% | $190 / Sq Ft | View Prior Sale |
| 05/01/2016 05/01/16 | Pending | -- | -- | -- | |
| 04/29/2016 04/29/16 | For Sale | $459,000 | +50.5% | $191 / Sq Ft | |
| 04/06/2015 04/06/15 | Sold | $305,000 | -3.0% | $127 / Sq Ft | View Prior Sale |
| 03/26/2015 03/26/15 | Pending | -- | -- | -- | |
| 03/05/2015 03/05/15 | Price Changed | $314,500 | -9.9% | $131 / Sq Ft | |
| 01/27/2015 01/27/15 | For Sale | $349,170 | -- | $145 / Sq Ft |
Purchase History
| Date | Type | Sale Price | Title Company |
|---|---|---|---|
| Deed | -- | None Listed On Document | |
| Interfamily Deed Transfer | -- | Attorney | |
| Warranty Deed | $455,000 | Attorneys Title Guaranty Fun | |
| Special Warranty Deed | $305,000 | Fidelity National Title | |
| Sheriffs Deed | -- | None Available | |
| Interfamily Deed Transfer | -- | Title Source Inc | |
| Interfamily Deed Transfer | -- | None Available | |
| Interfamily Deed Transfer | -- | Title Source Inc | |
| Interfamily Deed Transfer | -- | -- | |
| Warranty Deed | $371,000 | Burnet Title Llc | |
| Executors Deed | $338,000 | -- | |
| Warranty Deed | $196,666 | -- |
Mortgage History
| Date | Status | Loan Amount | Loan Type |
|---|---|---|---|
| Previous Owner | $428,000 | Purchase Money Mortgage | |
| Previous Owner | $220,000 | No Value Available | |
| Previous Owner | $236,000 | No Value Available |
Source: Midwest Real Estate Data (MRED)
MLS Number: 12516639
APN: 02-16-309-018-1040
- 105 Craigie Ln Unit 22
- 260 N Clyde Ave
- 1120 W Wilson St
- 43 Ravenscraig Ln Unit 34
- 192 Glamis Ln Unit 131
- 951 W Willow St
- 558 Saint Andrews Ln
- 110 Inverway
- 1596 W Palatine Rd
- 886 W Palatine Rd
- 445 N Cambridge Dr
- 77 N Quentin Rd Unit 414
- 1124 W Colfax St
- 1762 W Palatine Rd
- 667 N Morrison Ave
- 550 N Quentin Rd
- 580 N Quentin Rd
- 848 W Kenilworth Ave
- 354 Grayfriars Ln
- 1842 Thomas Atkinson Rd
- 400 N Cambridge Dr Unit 400
- 624 N Lake Shore Dr Unit 624
- 721 N Coolidge Ave
- 525 N Quentin Rd Unit 104
- 525 N Quentin Rd Unit 116
- 525 N Quentin Rd Unit 404
- 525 N Quentin Rd Unit 304
- 525 N Quentin Rd Unit 107
- 961 W Spencer Ct
- 709 W Glencoe Rd
- 975 N Sterling Ave
- 455 W Wood St Unit 212
- 413 W Palatine Rd
- 340 W Johnson St Unit . 2
- 441 N Eric Dr Unit 3A
- 860 W Panorama Dr
- 1255 N Sterling Ave Unit 206
- 404 W Hamilton Dr Unit 202
- 332 N Smith St Unit 1
- 229 W Johnson St Unit 2B
