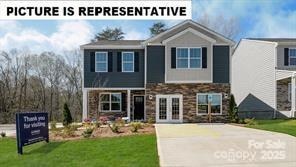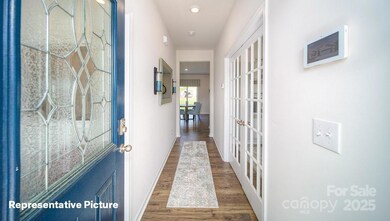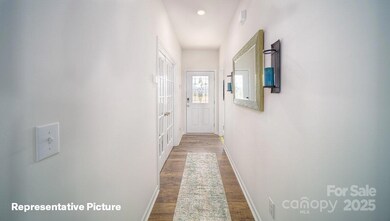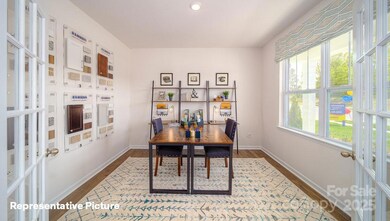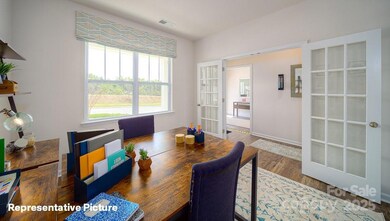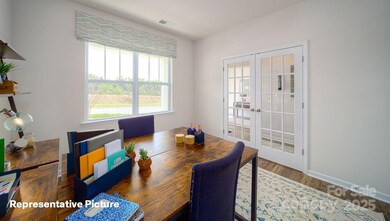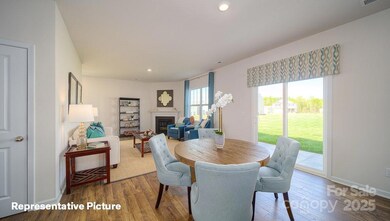130 Way Cross Ln Troutman, NC 28166
Estimated payment $2,334/month
Highlights
- Community Cabanas
- Covered Patio or Porch
- Community Playground
- Under Construction
- 2 Car Attached Garage
- Laundry Room
About This Home
Spacious NEW CONSTRUCTION Penwell plan. Enter from the covered front porch into a private study and spacious Great Room. This home is a wonderful open floorplan where you can cook in the kitchen with its shaker cabinets, quartz countertops, and tile backsplash all the while entertaining your guests in the adjoining OVERSIZED great room, complete with a gas fireplace. The primary suite on the second level offers a large walk-in shower, a private toilet, double vanities, and a LARGE walk-in closet. There are three additional bedrooms, 1 full bathroom, and a walk-in laundry room to complete the second level. Minutes from Lake Norman State Park and quaint downtown Troutman, you will never be too far from home with our industry-leading suite of Smart Home Is Connected® products, keeping you connected with the people and place you value most.
Listing Agent
DR Horton Inc Brokerage Email: mcwilhelm@drhorton.com License #314240 Listed on: 08/16/2025

Co-Listing Agent
DR Horton Inc Brokerage Email: mcwilhelm@drhorton.com License #341953
Open House Schedule
-
Sunday, November 16, 20251:00 to 5:00 pm11/16/2025 1:00:00 PM +00:0011/16/2025 5:00:00 PM +00:00Add to Calendar
Home Details
Home Type
- Single Family
Year Built
- Built in 2025 | Under Construction
HOA Fees
- $83 Monthly HOA Fees
Parking
- 2 Car Attached Garage
Home Design
- Home is estimated to be completed on 11/1/25
- Slab Foundation
- Architectural Shingle Roof
- Stone Veneer
Interior Spaces
- 2-Story Property
- Gas Fireplace
- Living Room with Fireplace
- Carbon Monoxide Detectors
Kitchen
- Gas Range
- Plumbed For Ice Maker
- Dishwasher
- Disposal
Flooring
- Carpet
- Vinyl
Bedrooms and Bathrooms
- 4 Bedrooms
Laundry
- Laundry Room
- Laundry on upper level
Schools
- Troutman Elementary And Middle School
- South Iredell High School
Utilities
- Forced Air Zoned Heating and Cooling System
- Electric Water Heater
- Cable TV Available
Additional Features
- Covered Patio or Porch
- Property is zoned RSCZCC01
Listing and Financial Details
- Assessor Parcel Number 4730994816.000
Community Details
Overview
- Association Phone (704) 544-7779
- Built by D.R. Horton
- Calvin Creek Subdivision, Penwell K Floorplan
- Mandatory home owners association
Recreation
- Community Playground
- Community Cabanas
- Community Pool
- Trails
Map
Home Values in the Area
Average Home Value in this Area
Property History
| Date | Event | Price | List to Sale | Price per Sq Ft |
|---|---|---|---|---|
| 10/22/2025 10/22/25 | Price Changed | $359,000 | -8.2% | $165 / Sq Ft |
| 08/22/2025 08/22/25 | For Sale | $390,890 | -- | $180 / Sq Ft |
Source: Canopy MLS (Canopy Realtor® Association)
MLS Number: 4276091
- 138 Way Cross Ln
- 140 Way Cross Ln
- 128 Way Cross Ln
- 141 Way Cross Ln
- 144 Way Cross Ln
- 147 Way Cross Ln
- 150 Way Cross Ln
- 122 Way Cross Ln
- 118 Way Cross Ln
- 197 Calvin Creek Dr
- 193 Calvin Creek Dr
- Cali Plan at Calvin Creek
- Hamilton Plan at Calvin Creek
- Penwell Plan at Calvin Creek
- Hanover Plan at Calvin Creek
- Wilmington Plan at Calvin Creek
- Winston Plan at Calvin Creek
- Hayden Plan at Calvin Creek
- Biltmore Plan at Calvin Creek
- 102 Way Cross Ln
- 148 Way Cross Ln
- 194 Tackle Box Dr
- 925 Perth Rd
- 416 York Rd
- 142 Jacobs Woods Cir
- 392 Winchester Rd
- 403 Winecoff St
- 155 Hamptons Cove Rd
- 132 Nathall Trail
- 109 Cherella Ln
- 168 Cassius Dr
- 131 Arden Ct
- 124 Allston Way
- 125 Cherella Ln
- 107 Allston Way
- 136 Cherella Ln
- 145 MacEl Dr
- 122 Cassius Dr
- 142 Cherella Ln
- 142 Scarlet Dr
