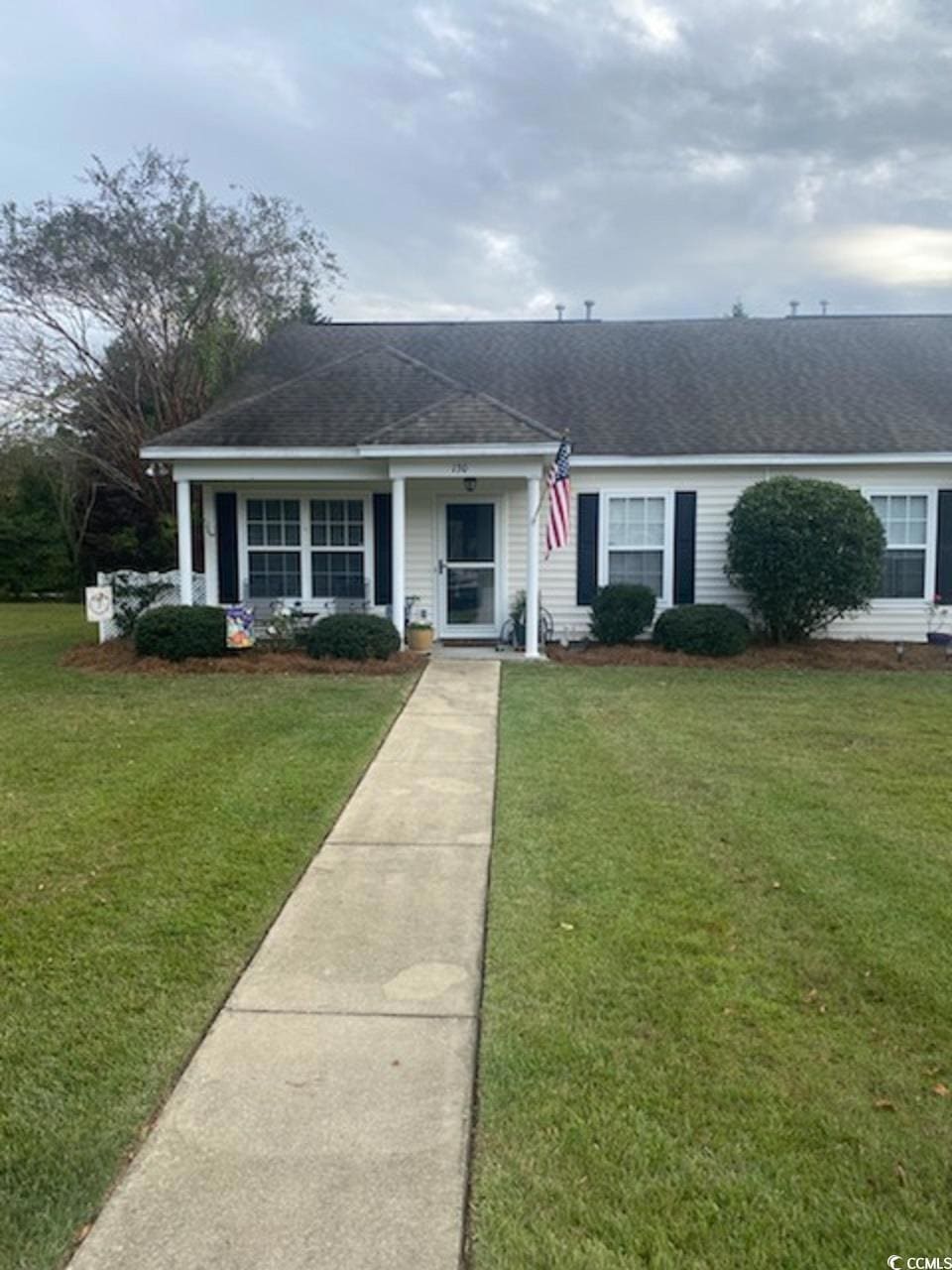
130 Weatherstone Rd Lexington, SC 29072
Highlights
- Vaulted Ceiling
- End Unit
- Lawn
- New Providence Elementary School Rated A
- Corner Lot
- Cul-De-Sac
About This Home
As of March 2025This is a highly desirable neighborhood and location! The one-level home is a 2 bedroom, 2 bath 1040 sq. ft. townhome. End Unit. HOA handles lawn care front, side, and most of the back. Large covered patio area for outdoor enjoyment. Outside storage. The home is at the end of a quiet cul-de-sac. New Roof 2024. New HVAC 2024. New Water Heater 2025. Gutters and Awning Included. Just a few short minutes from downtown Lexington's shopping, restaurants, entertainment, and 4.7 miles from beautiful Lake Murray Dam.
Last Agent to Sell the Property
Beach and Mountain Properties License #48819 Listed on: 11/11/2024
Last Buyer's Agent
AGENT .NON-MLS
ICE Mortgage Technology INC
Townhouse Details
Home Type
- Townhome
Est. Annual Taxes
- $710
Year Built
- Built in 2005
Lot Details
- End Unit
- Cul-De-Sac
- Lawn
HOA Fees
- $45 Monthly HOA Fees
Home Design
- Slab Foundation
- Vinyl Siding
Interior Spaces
- 1,040 Sq Ft Home
- 1-Story Property
- Vaulted Ceiling
- Ceiling Fan
- Window Treatments
- Entrance Foyer
- Combination Dining and Living Room
- Washer and Dryer Hookup
Kitchen
- Microwave
- Dishwasher
- Disposal
Flooring
- Carpet
- Vinyl
Bedrooms and Bathrooms
- 2 Bedrooms
- Split Bedroom Floorplan
- Bathroom on Main Level
- 2 Full Bathrooms
Home Security
Outdoor Features
- Patio
- Front Porch
Schools
- Outside Of Horry & Georgetown Counties Elementary And Middle School
- Outside Of Horry & Georgetown Counties High School
Utilities
- Central Heating and Cooling System
- Underground Utilities
- Water Heater
- Phone Available
- Cable TV Available
Community Details
Pet Policy
- Only Owners Allowed Pets
Additional Features
- Door to Door Trash Pickup
- Fire and Smoke Detector
Ownership History
Purchase Details
Home Financials for this Owner
Home Financials are based on the most recent Mortgage that was taken out on this home.Purchase Details
Purchase Details
Home Financials for this Owner
Home Financials are based on the most recent Mortgage that was taken out on this home.Purchase Details
Home Financials for this Owner
Home Financials are based on the most recent Mortgage that was taken out on this home.Purchase Details
Home Financials for this Owner
Home Financials are based on the most recent Mortgage that was taken out on this home.Similar Homes in Lexington, SC
Home Values in the Area
Average Home Value in this Area
Purchase History
| Date | Type | Sale Price | Title Company |
|---|---|---|---|
| Deed | $187,000 | None Listed On Document | |
| Warranty Deed | $88,000 | None Available | |
| Warranty Deed | $99,500 | None Available | |
| Deed | $92,500 | None Available | |
| Deed | $91,250 | -- |
Mortgage History
| Date | Status | Loan Amount | Loan Type |
|---|---|---|---|
| Previous Owner | $85,000 | New Conventional | |
| Previous Owner | $99,500 | Purchase Money Mortgage | |
| Previous Owner | $92,500 | New Conventional | |
| Previous Owner | $73,000 | Adjustable Rate Mortgage/ARM |
Property History
| Date | Event | Price | Change | Sq Ft Price |
|---|---|---|---|---|
| 03/26/2025 03/26/25 | Sold | $187,000 | -1.5% | $180 / Sq Ft |
| 01/28/2025 01/28/25 | Price Changed | $189,900 | -2.1% | $183 / Sq Ft |
| 01/23/2025 01/23/25 | Price Changed | $193,900 | -0.5% | $186 / Sq Ft |
| 01/02/2025 01/02/25 | Price Changed | $194,900 | -1.5% | $187 / Sq Ft |
| 11/27/2024 11/27/24 | Price Changed | $197,900 | -0.5% | $190 / Sq Ft |
| 11/18/2024 11/18/24 | Price Changed | $198,900 | -0.5% | $191 / Sq Ft |
| 11/11/2024 11/11/24 | For Sale | $199,900 | -- | $192 / Sq Ft |
Tax History Compared to Growth
Tax History
| Year | Tax Paid | Tax Assessment Tax Assessment Total Assessment is a certain percentage of the fair market value that is determined by local assessors to be the total taxable value of land and additions on the property. | Land | Improvement |
|---|---|---|---|---|
| 2024 | $710 | $4,049 | $978 | $3,071 |
| 2023 | $710 | $4,049 | $978 | $3,071 |
| 2020 | $724 | $4,049 | $978 | $3,071 |
| 2019 | $668 | $3,520 | $600 | $2,920 |
| 2018 | $658 | $3,520 | $600 | $2,920 |
| 2017 | $642 | $3,520 | $600 | $2,920 |
| 2016 | $637 | $3,520 | $600 | $2,920 |
| 2015 | $679 | $3,185 | $600 | $2,585 |
| 2014 | $679 | $3,870 | $1,000 | $2,870 |
| 2013 | -- | $3,870 | $1,000 | $2,870 |
Agents Affiliated with this Home
-
Jason Killam

Seller's Agent in 2025
Jason Killam
Beach and Mountain Properties
(843) 283-3007
1 in this area
65 Total Sales
-
A
Buyer's Agent in 2025
AGENT .NON-MLS
ICE Mortgage Technology INC
Map
Source: Coastal Carolinas Association of REALTORS®
MLS Number: 2425983
APN: 004302-01-017
- 108 Westbrook Way
- 0 Brookhill St E
- 116 Veranda Ln
- 212 Brookhill W
- 300 Beltrees Dr
- 105 Saks Ave
- 305 Beltrees Dr
- 227 Super Dr
- 313 Beltrees Dr
- 580 Rose Sharon Dr
- 101 Bennock Mill Ct
- 409 Craftsman Ct
- 100 Waverly Dr
- 620 Dunmurray Rd
- 202 Waverly Ct
- 157 Autumn Stroll Ct
- 213 Dove Chase Trail
- 125 Misty Dew Ln
- 203 Rising Star Ct
- 108 Misty Dew Ln






