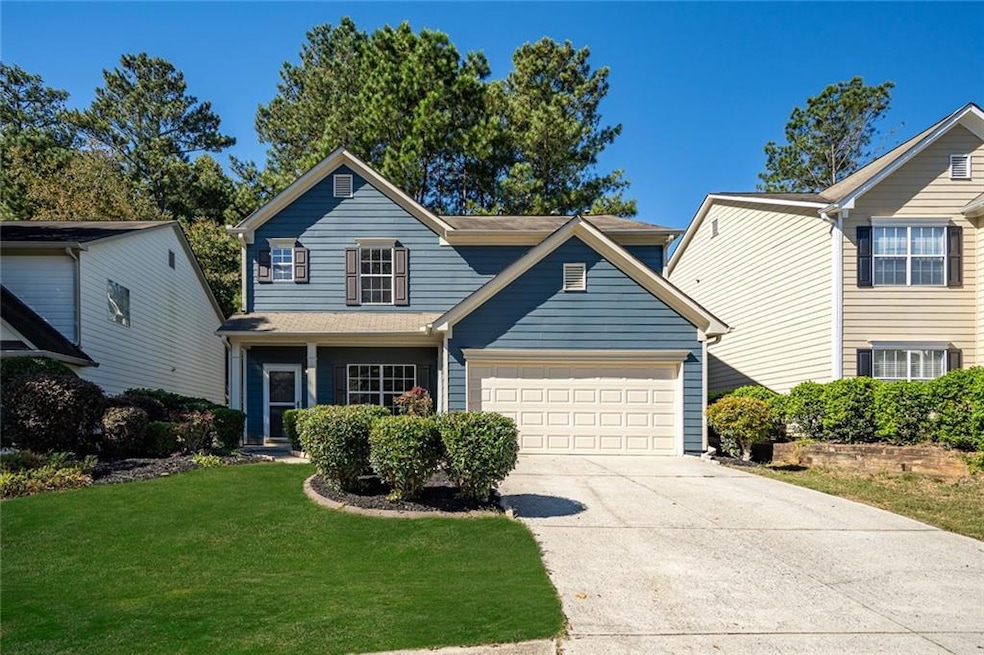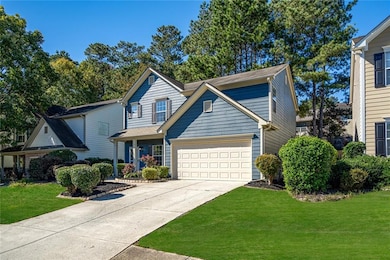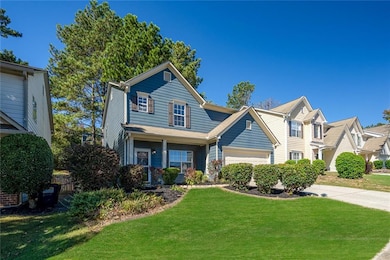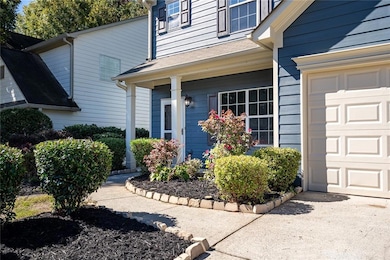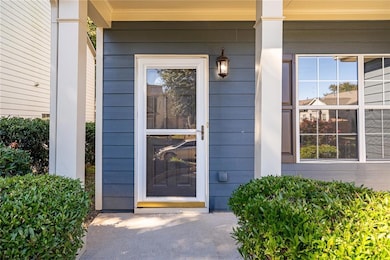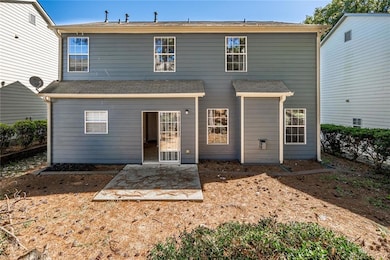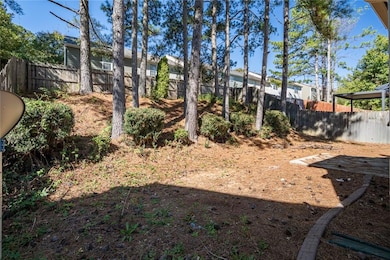130 Whitfield Way Woodstock, GA 30188
Estimated payment $2,498/month
Highlights
- Open-Concept Dining Room
- Clubhouse
- Vaulted Ceiling
- Woodstock Elementary School Rated A-
- Private Lot
- Traditional Architecture
About This Home
Beautifully updated 4-bedroom, 2.5-bath home located in the heart of Woodstock. This move-in-ready property features wood flooring on the main level and brand new carpet upstairs, offering a fresh, modern feel throughout. The main floor boasts a bright, open layout ideal for everyday living and entertaining. The kitchen opens to a comfortable family room with great natural light, while the laundry room is conveniently located on the main level. Upstairs, you'll find four spacious bedrooms. The primary suite offers vaulted ceilings, a walk-in closet, and a private bath with a soaking tub with tile surround and separate tiled shower. Additional highlights include stepless entryways at both the front and back, and a private, fenced backyard with an extended patio—perfect for outdoor dining or relaxing. Located within walking distance to The Outlet Shoppes at Atlanta, and just minutes from Downtown Woodstock, top-rated schools, parks, dining, and with easy access to I-575 for commuters. A rare opportunity to own a well-maintained home in a prime location with room to grow.
Home Details
Home Type
- Single Family
Est. Annual Taxes
- $4,129
Year Built
- Built in 2003
Lot Details
- 5,227 Sq Ft Lot
- Back Yard Fenced
- Private Lot
- Level Lot
HOA Fees
- $55 Monthly HOA Fees
Parking
- 2 Car Garage
- Front Facing Garage
Home Design
- Traditional Architecture
- Slab Foundation
- Composition Roof
- Cement Siding
Interior Spaces
- 1,788 Sq Ft Home
- 2-Story Property
- Vaulted Ceiling
- Fireplace With Gas Starter
- Insulated Windows
- Entrance Foyer
- Family Room with Fireplace
- Great Room
- Open-Concept Dining Room
- Carpet
- Fire and Smoke Detector
Kitchen
- Open to Family Room
- Eat-In Kitchen
- Gas Range
- Microwave
- Dishwasher
- Laminate Countertops
- Wood Stained Kitchen Cabinets
- Disposal
Bedrooms and Bathrooms
- 4 Bedrooms
- Split Bedroom Floorplan
- Walk-In Closet
- Separate Shower in Primary Bathroom
- Soaking Tub
Laundry
- Laundry Room
- Laundry on lower level
Outdoor Features
- Patio
- Front Porch
Location
- Property is near shops
Schools
- Woodstock Elementary And Middle School
- Woodstock High School
Utilities
- Central Heating and Cooling System
- 110 Volts
- Gas Water Heater
- Cable TV Available
Listing and Financial Details
- Assessor Parcel Number 15N11H 353
Community Details
Overview
- Whitfield At Ridgewalk Subdivision
Amenities
- Clubhouse
Recreation
- Community Pool
Map
Home Values in the Area
Average Home Value in this Area
Tax History
| Year | Tax Paid | Tax Assessment Tax Assessment Total Assessment is a certain percentage of the fair market value that is determined by local assessors to be the total taxable value of land and additions on the property. | Land | Improvement |
|---|---|---|---|---|
| 2025 | $4,325 | $151,244 | $34,000 | $117,244 |
| 2024 | $3,978 | $140,312 | $34,000 | $106,312 |
| 2023 | $769 | $139,824 | $24,000 | $115,824 |
| 2022 | $3,183 | $108,040 | $24,000 | $84,040 |
| 2021 | $2,338 | $92,920 | $19,600 | $73,320 |
| 2020 | $2,688 | $83,920 | $17,520 | $66,400 |
| 2019 | $1,897 | $75,440 | $16,400 | $59,040 |
| 2018 | $1,806 | $71,320 | $16,400 | $54,920 |
| 2017 | $1,689 | $165,500 | $15,600 | $50,600 |
| 2016 | $1,600 | $155,400 | $15,600 | $46,560 |
| 2015 | $1,553 | $149,500 | $12,400 | $47,400 |
| 2014 | $1,369 | $131,500 | $12,400 | $40,200 |
Property History
| Date | Event | Price | List to Sale | Price per Sq Ft | Prior Sale |
|---|---|---|---|---|---|
| 11/14/2025 11/14/25 | Price Changed | $398,400 | -4.0% | $223 / Sq Ft | |
| 10/17/2025 10/17/25 | For Sale | $415,000 | +126.8% | $232 / Sq Ft | |
| 09/18/2015 09/18/15 | Sold | $183,000 | -1.1% | $102 / Sq Ft | View Prior Sale |
| 08/26/2015 08/26/15 | Pending | -- | -- | -- | |
| 08/21/2015 08/21/15 | For Sale | $185,000 | -- | $103 / Sq Ft |
Purchase History
| Date | Type | Sale Price | Title Company |
|---|---|---|---|
| Warranty Deed | $183,000 | -- | |
| Deed | $173,000 | -- | |
| Deed | $1,104,800 | -- |
Mortgage History
| Date | Status | Loan Amount | Loan Type |
|---|---|---|---|
| Open | $179,685 | FHA | |
| Previous Owner | $155,700 | New Conventional | |
| Previous Owner | $162,100 | VA |
Source: First Multiple Listing Service (FMLS)
MLS Number: 7667291
APN: 15N11H-00000-353-000
- 320 Antebellum Place
- 705 Breeze Ln
- 273 Mitchell Ln
- 304 Liberty Way
- 101 Henderson St
- 1309 Rocking Chair Ct
- 800 Homestead Dr
- 103 Mill Park Chase
- 516 Arden Close
- 209 Bethany Creek Bend
- 526 Arden Close
- 320 Oak Arms Way
- 120 Meadow Mill Rd
- 106 Windfields Ln
- 8200 Main St Unit 1206
- 8200 Main St Unit 1208
- 8200 Main St Unit 1306
- 1431 Bay Overlook Dr Unit ID1234824P
- 1431 Bay Overlook Dr
- 106 Whitfield Way
- 514 Blossom Way
- 422 Norton Crossing
- 220 Magnolia Leaf Dr
- 707 Breeze Ln
- 921 Magnolia Leaf Dr
- 924 Magnolia Leaf Dr
- 1102 Cotton Gin Dr
- 1 Elena Way
- 101 Pearl St
- 272 Commons Ave
- 111 Robinhood Dr
- 310 Commons Ave
- 312 Lincoln St
- 1052 Knoxboro Ln Unit B
- 363 Commons Ave
- 4034 Dream Catcher Dr
- 360 Chambers St Unit 410
