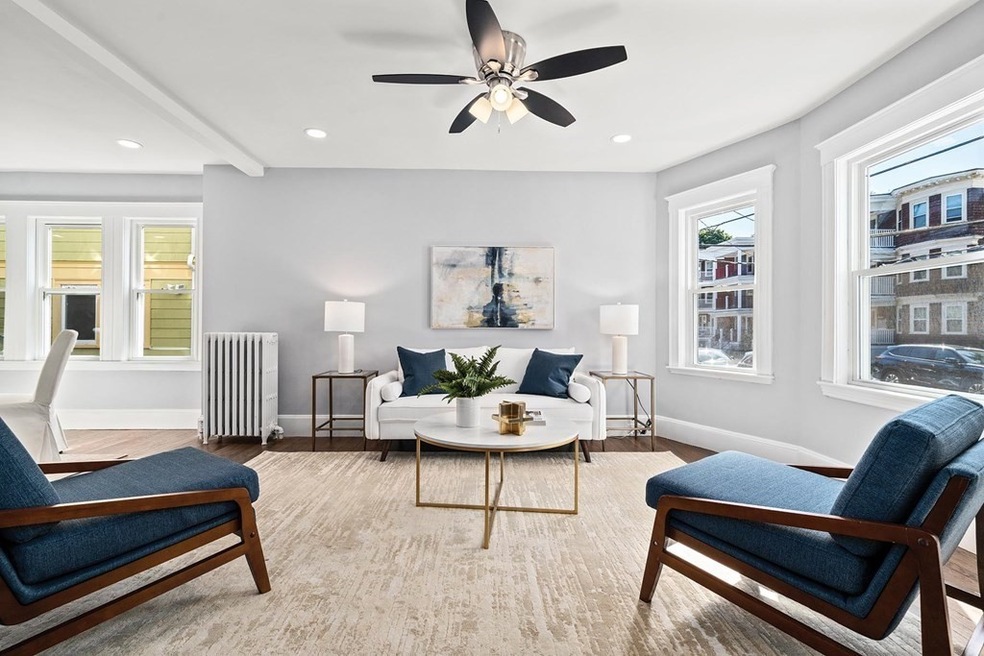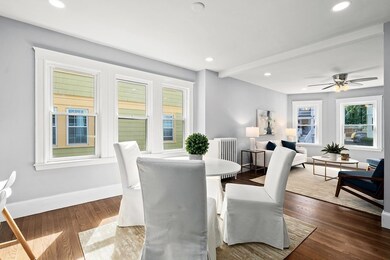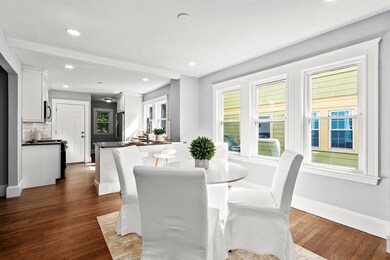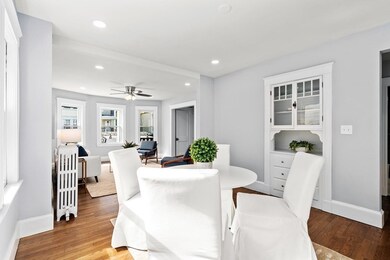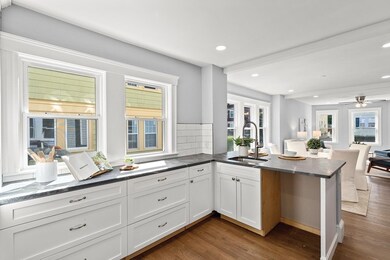
130 Wrentham St Unit 1 Dorchester Center, MA 02124
Saint Marks NeighborhoodAbout This Home
As of January 2025This fully refreshed and deleaded 1st floor condo boasts an open concept living area with a brand new kitchen, new bathroom, a laundry area, and two spacious bedrooms. The kitchen has stainless steel appliances, granite countertops, and a tile backsplash. The extended counter is large enough to use for dinner or entertaining friends. The entire unit has been painted, floors refinished, and new lighting installed. Exterior updates include new siding and gutters, a new front door, and new back decking. Unit 1 has use of front and rear porches, but also has exclusive use of the large backyard, perfect for your four-legged friend. In addition to private, secured storage in the basement, this condo includes one off-street parking space.Located between Ashmont and Adams Village, there are plenty of restaurants and bars within a short distance. Easy access to the MBTA Red Line will get you downtown quickly.Be the first one to live in this updated Dorchester condo!
Last Buyer's Agent
Ryan Ginand
iCare Realty
Property Details
Home Type
- Condominium
Est. Annual Taxes
- $6,003
Year Built
- Built in 1928
Lot Details
- Year Round Access
HOA Fees
- $221 per month
Kitchen
- Range
- Dishwasher
- Disposal
Utilities
- Window Unit Cooling System
- Heating System Uses Gas
- Natural Gas Water Heater
Additional Features
- Basement
Community Details
- Pets Allowed
Listing and Financial Details
- Assessor Parcel Number W:16 P:02918 S:000
Similar Homes in Dorchester Center, MA
Home Values in the Area
Average Home Value in this Area
Mortgage History
| Date | Status | Loan Amount | Loan Type |
|---|---|---|---|
| Closed | $230,000 | Purchase Money Mortgage |
Property History
| Date | Event | Price | Change | Sq Ft Price |
|---|---|---|---|---|
| 01/21/2025 01/21/25 | Sold | $611,925 | -1.3% | $522 / Sq Ft |
| 12/03/2024 12/03/24 | Pending | -- | -- | -- |
| 11/15/2024 11/15/24 | Price Changed | $619,900 | -2.4% | $529 / Sq Ft |
| 10/29/2024 10/29/24 | Price Changed | $634,900 | -2.3% | $542 / Sq Ft |
| 10/09/2024 10/09/24 | For Sale | $649,900 | +25.0% | $555 / Sq Ft |
| 08/02/2021 08/02/21 | Sold | $520,000 | -1.0% | $535 / Sq Ft |
| 06/01/2021 06/01/21 | Pending | -- | -- | -- |
| 05/20/2021 05/20/21 | For Sale | $525,000 | -- | $540 / Sq Ft |
Tax History Compared to Growth
Tax History
| Year | Tax Paid | Tax Assessment Tax Assessment Total Assessment is a certain percentage of the fair market value that is determined by local assessors to be the total taxable value of land and additions on the property. | Land | Improvement |
|---|---|---|---|---|
| 2025 | $6,003 | $518,400 | $0 | $518,400 |
| 2024 | $5,449 | $499,900 | $0 | $499,900 |
| 2023 | $5,211 | $485,200 | $0 | $485,200 |
Agents Affiliated with this Home
-
D
Seller's Agent in 2025
Derek Fortuna
Keller Williams South Watuppa
-
Z
Buyer's Agent in 2025
Zack Harwood
Berkshire Hathaway HomeServices Warren Residential
-
A
Seller's Agent in 2021
Amy Slate
Real Broker MA, LLC
-
R
Buyer's Agent in 2021
Ryan Ginand
iCare Realty
Map
Source: MLS Property Information Network (MLS PIN)
MLS Number: 72835913
APN: CBOS W:16 P:02918 S:002
- 114 Wrentham St Unit 1
- 76 Florida St
- 436 Ashmont St Unit 1
- 51 Florida St Unit 3
- 69 Dracut St
- 80-84 Shepton St Unit 80-3
- 644 Adams St Unit 3
- 106 Lonsdale St Unit 1
- 116 Lonsdale St
- 8 Nahant Ave
- 41 King St Unit 1
- 17 Saint Marks Rd Unit 1
- 22 Saint Marks Rd Unit 1
- 40 King St Unit 3
- 37 Westmoreland St
- 45 Westmoreland St
- 12 Westmoreland St
- 1 King St Unit 3
- 51 Boutwell St
- 67 Whitten St
