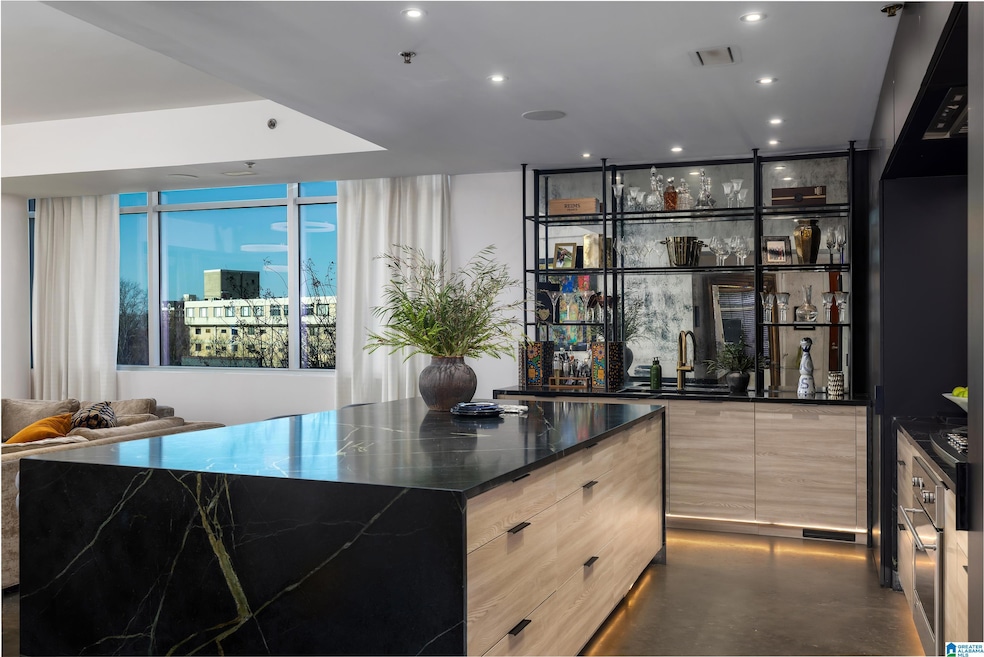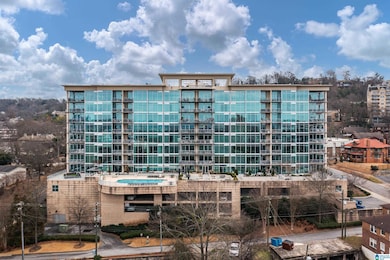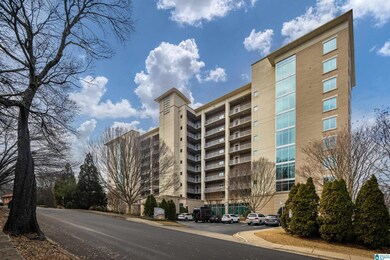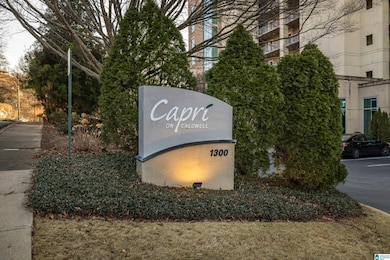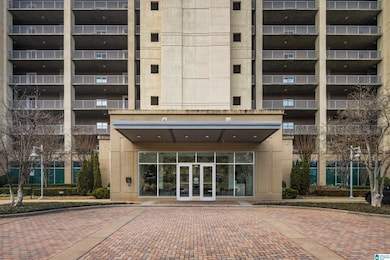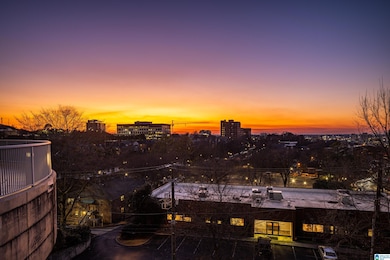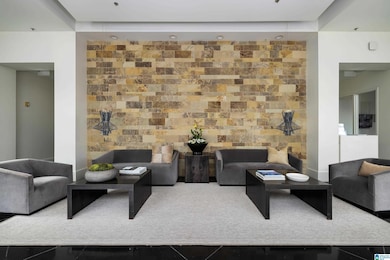1300 27th Place S Unit 16 Birmingham, AL 35205
Highland Park NeighborhoodEstimated payment $8,154/month
Highlights
- Outdoor Pool
- Covered Deck
- Covered Patio or Porch
- City View
- Stone Countertops
- 4-minute walk to Caldwell Park
About This Home
Step into an unparalleled level of sophistication in this luxurious end-unit condo at The Capri. Offering breathtaking city and poolside views from every angle and seamless indoor-outdoor living, this is the perfect spot to call home. The custom modern kitchen features white oak cabinetry, a paneled fridge, a walk-in pantry, built-in steel shelving, and a massive black marble island perfect for entertaining. The open living room centers around a steel-surround gas fireplace and flows onto an extremely spacious walk-out extra large patio, ideal for outdoor gatherings or just to unwind and watch the sunset. The primary suite is a retreat with a spa-like bath and a custom walk-in closet. Two private guest rooms offer flexible living for visitors or a home office, complemented by a full bath. Designed for sophistication and comfort, this residence delivers modern elegance in a prime location. This building has a pool, gym, storage unit, and two parking spots in the garage.
Property Details
Home Type
- Condominium
Est. Annual Taxes
- $7,795
Year Built
- Built in 2006
HOA Fees
- $738 Monthly HOA Fees
Parking
- Garage
- Garage on Main Level
- Parking Deck
- Side Facing Garage
- Assigned Parking
Home Design
- Entry on the 1st floor
- Slab Foundation
Interior Spaces
- Gas Fireplace
- Window Treatments
- Living Room with Fireplace
- City Views
- Stone Countertops
Bedrooms and Bathrooms
- 3 Bedrooms
Laundry
- Laundry on main level
- Washer and Electric Dryer Hookup
Outdoor Features
- Outdoor Pool
- Balcony
- Covered Deck
- Covered Patio or Porch
Schools
- Avondale Elementary School
- Putnam Middle School
- Woodlawn High School
Utilities
- Underground Utilities
- Electric Water Heater
Map
Home Values in the Area
Average Home Value in this Area
Tax History
| Year | Tax Paid | Tax Assessment Tax Assessment Total Assessment is a certain percentage of the fair market value that is determined by local assessors to be the total taxable value of land and additions on the property. | Land | Improvement |
|---|---|---|---|---|
| 2024 | $7,795 | $108,500 | -- | $108,500 |
| 2022 | $5,898 | $37,880 | $0 | $37,880 |
| 2021 | $5,731 | $37,880 | $0 | $37,880 |
| 2020 | $4,987 | $37,880 | $0 | $37,880 |
| 2019 | $10,117 | $139,540 | $0 | $0 |
| 2018 | $4,012 | $61,480 | $0 | $0 |
| 2017 | $4,012 | $61,480 | $0 | $0 |
| 2016 | $3,776 | $57,900 | $0 | $0 |
| 2015 | $3,776 | $57,900 | $0 | $0 |
| 2014 | -- | $57,380 | $0 | $0 |
| 2013 | -- | $57,380 | $0 | $0 |
Property History
| Date | Event | Price | List to Sale | Price per Sq Ft | Prior Sale |
|---|---|---|---|---|---|
| 06/24/2025 06/24/25 | Price Changed | $1,290,000 | -7.9% | $579 / Sq Ft | |
| 03/18/2025 03/18/25 | Price Changed | $1,399,999 | -6.7% | $629 / Sq Ft | |
| 02/20/2025 02/20/25 | For Sale | $1,499,999 | 0.0% | $674 / Sq Ft | |
| 05/15/2018 05/15/18 | Rented | $4,000 | +8.1% | -- | |
| 04/09/2018 04/09/18 | For Rent | $3,700 | 0.0% | -- | |
| 03/13/2018 03/13/18 | Sold | $659,000 | -1.5% | $296 / Sq Ft | View Prior Sale |
| 02/26/2018 02/26/18 | For Sale | $669,000 | +21.1% | $300 / Sq Ft | |
| 08/28/2013 08/28/13 | Sold | $552,500 | -2.9% | $248 / Sq Ft | View Prior Sale |
| 06/17/2013 06/17/13 | Pending | -- | -- | -- | |
| 01/25/2013 01/25/13 | For Sale | $569,000 | -- | $256 / Sq Ft |
Purchase History
| Date | Type | Sale Price | Title Company |
|---|---|---|---|
| Warranty Deed | $659,000 | -- | |
| Warranty Deed | $659,000 | -- | |
| Warranty Deed | $552,500 | -- | |
| Survivorship Deed | $512,000 | None Available |
Mortgage History
| Date | Status | Loan Amount | Loan Type |
|---|---|---|---|
| Open | $539,000 | New Conventional |
Source: Greater Alabama MLS
MLS Number: 21409444
APN: 28-00-06-1-017-006.307
- 1300 27th Place S Unit 13
- 2705 Caldwell Ave S
- 2735 Niazuma Ave S
- 2625 Highland Ave S Unit 701
- 2625 Highland Ave S Unit 411
- 2625 Highland Ave S Unit 402
- 2727 Highland Ave S Unit 116
- 1340 28th St S
- 1342 28th St S
- 1336 28th St S
- 2700 Arlington Ave S Unit 4
- 2700 Arlington Ave S Unit 37
- 1100 27th St S Unit 302
- 1100 27th St S Unit 502
- 1467 Milner Crescent S
- 2600 Arlington Ave S Unit 83
- 2600 Arlington Ave S Unit 80
- 2600 Arlington Ave S Unit 56
- 2705 11th Ave S Unit 201
- 2704 Highland Ave S Unit 202
- 2727 Highland Ave S Unit 204A
- 2600 Arlington Ave S Unit 68
- 2613 11th Ave S
- 2831 Highland Ave S
- 57 Hanover Cir S
- 57 Hanover Cir S
- 55 Hanover Cir S
- 55 Hanover Cir S
- 55 Hanover Cir S
- 1229 29th St S
- 2909 Highland Ave S
- 3008 13th Ave S Unit 3
- 1142 22nd St S
- 2325 10th Ct S
- 3113 Pawnee Ave S
- 2329 10th Ct S
- 1305 31st St S Unit 202
- 2990 Rhodes Cir S Unit 312
- 2173 Highland Ave S
- 3200 Hillside Ave
