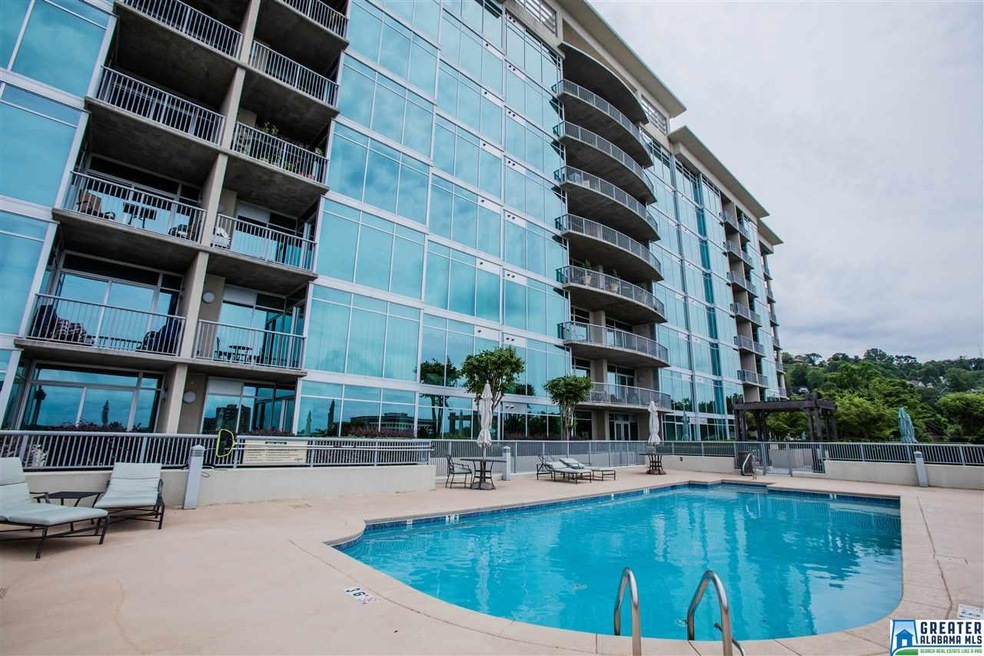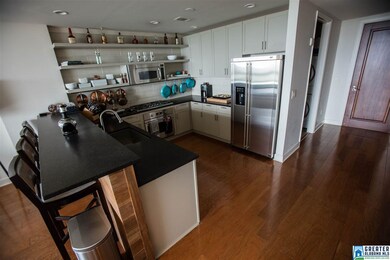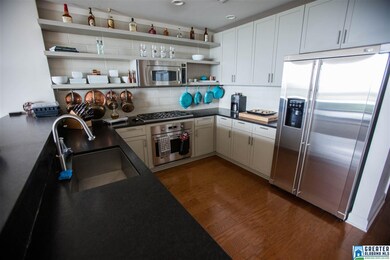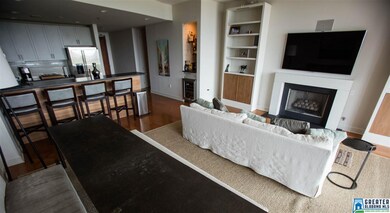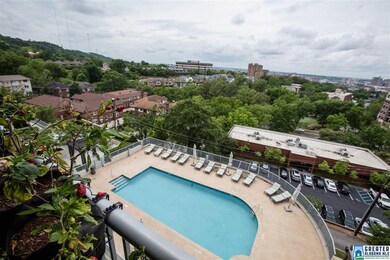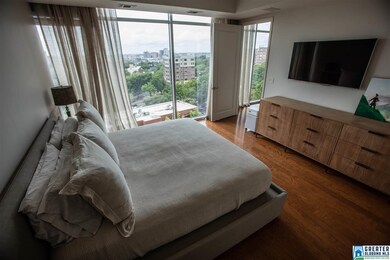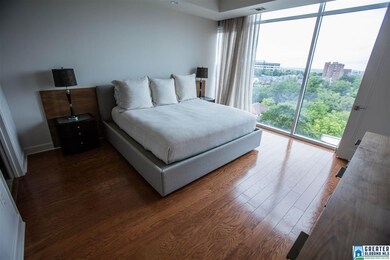
1300 27th Place S Unit 44 Birmingham, AL 35205
Highland Park NeighborhoodHighlights
- In Ground Pool
- Clubhouse
- Wood Flooring
- City View
- Covered Deck
- 4-minute walk to Caldwell Park
About This Home
As of November 2021This spectacular light filled condo stands out as one of the finest. Enjoy iconic sunsets through the floor to ceiling windows throughout the condo that offer the panoramic views of the city right outside your living room window. It provides the highly desirable split floor plan with two bedrooms and bathrooms. The kitchen has also been completely redone, providing a bar, wet bar with built in wine cooler, new stainless appliances, custom cabinetry/shelving in all closets throughout.This condo is the perfect place to entertain with a state-of-the-art AV and home automation system with speakers in every room/balcony and automated shades/drapes.This unit also comes with the largest storage unit on site next to its 2 parking places! The building itself is meticulously maintained featuring a gorgeous pool overlooking the city, club house, fitness room, and plenty of entertainment space on the pool deck area. The overall effect of the home and the building is warm, modern and inviting.
Property Details
Home Type
- Condominium
Est. Annual Taxes
- $4,166
Year Built
- 2008
HOA Fees
- $417 Monthly HOA Fees
Parking
- 2 Car Attached Garage
- Basement Garage
- Garage on Main Level
- Parking Deck
- Side Facing Garage
- Assigned Parking
Home Design
- Pillar, Post or Pier Foundation
- Stucco
Interior Spaces
- 1,612 Sq Ft Home
- 1-Story Property
- Wet Bar
- Sound System
- Crown Molding
- Smooth Ceilings
- Recessed Lighting
- Self Contained Fireplace Unit Or Insert
- Stone Fireplace
- Gas Fireplace
- Window Treatments
- Living Room with Fireplace
- Combination Dining and Living Room
- Utility Room Floor Drain
- Wood Flooring
- City Views
Kitchen
- Electric Oven
- Gas Cooktop
- Built-In Microwave
- Freezer
- Ice Maker
- Dishwasher
- Stainless Steel Appliances
- Stone Countertops
- Disposal
Bedrooms and Bathrooms
- 2 Bedrooms
- Split Bedroom Floorplan
- Walk-In Closet
- 2 Full Bathrooms
- Split Vanities
- Garden Bath
- Separate Shower
Laundry
- Laundry Room
- Laundry on main level
- Electric Dryer Hookup
Unfinished Basement
- Basement Fills Entire Space Under The House
- Stone or Rock in Basement
- Natural lighting in basement
Pool
- In Ground Pool
- Fence Around Pool
- Pool is Self Cleaning
Outdoor Features
- Swimming Allowed
- Balcony
- Covered Deck
- Covered patio or porch
- Exterior Lighting
- Outdoor Grill
Utilities
- Central Heating and Cooling System
- Underground Utilities
- Tankless Water Heater
- Gas Water Heater
Listing and Financial Details
- Assessor Parcel Number 28-00-06-1-017-006.323
Community Details
Overview
- Association fees include garbage collection, common grounds mntc, insurance-building, management fee, pest control, utilities for comm areas
- Jh Berry Association, Phone Number (205) 252-6999
Amenities
- Community Barbecue Grill
- Clubhouse
Recreation
- Community Pool
- Park
Ownership History
Purchase Details
Home Financials for this Owner
Home Financials are based on the most recent Mortgage that was taken out on this home.Purchase Details
Home Financials for this Owner
Home Financials are based on the most recent Mortgage that was taken out on this home.Purchase Details
Home Financials for this Owner
Home Financials are based on the most recent Mortgage that was taken out on this home.Purchase Details
Home Financials for this Owner
Home Financials are based on the most recent Mortgage that was taken out on this home.Similar Homes in the area
Home Values in the Area
Average Home Value in this Area
Purchase History
| Date | Type | Sale Price | Title Company |
|---|---|---|---|
| Warranty Deed | $572,000 | -- | |
| Warranty Deed | $486,000 | -- | |
| Warranty Deed | $405,000 | None Available | |
| Survivorship Deed | $404,900 | None Available |
Mortgage History
| Date | Status | Loan Amount | Loan Type |
|---|---|---|---|
| Previous Owner | $336,000 | New Conventional | |
| Previous Owner | $300,000 | Commercial | |
| Previous Owner | $110,000 | Commercial | |
| Previous Owner | $303,750 | New Conventional | |
| Previous Owner | $323,920 | Purchase Money Mortgage | |
| Previous Owner | $31,000 | Credit Line Revolving |
Property History
| Date | Event | Price | Change | Sq Ft Price |
|---|---|---|---|---|
| 11/29/2021 11/29/21 | Sold | $572,000 | +5.5% | $355 / Sq Ft |
| 09/20/2021 09/20/21 | Pending | -- | -- | -- |
| 09/20/2021 09/20/21 | For Sale | $542,000 | +11.5% | $336 / Sq Ft |
| 07/14/2016 07/14/16 | Sold | $486,000 | -4.7% | $301 / Sq Ft |
| 06/05/2016 06/05/16 | Pending | -- | -- | -- |
| 05/04/2016 05/04/16 | For Sale | $510,000 | -- | $316 / Sq Ft |
Tax History Compared to Growth
Tax History
| Year | Tax Paid | Tax Assessment Tax Assessment Total Assessment is a certain percentage of the fair market value that is determined by local assessors to be the total taxable value of land and additions on the property. | Land | Improvement |
|---|---|---|---|---|
| 2024 | $4,166 | $57,460 | -- | $57,460 |
| 2022 | $3,998 | $26,090 | $0 | $26,090 |
| 2021 | $3,881 | $26,090 | $0 | $26,090 |
| 2020 | $3,289 | $26,090 | $0 | $26,090 |
| 2019 | $3,289 | $46,360 | $0 | $0 |
| 2018 | $3,252 | $45,840 | $0 | $0 |
| 2017 | $3,252 | $45,840 | $0 | $0 |
| 2016 | $3,292 | $46,400 | $0 | $0 |
| 2015 | $3,292 | $46,400 | $0 | $0 |
| 2014 | $2,690 | $45,940 | $0 | $0 |
| 2013 | $2,690 | $45,940 | $0 | $0 |
Agents Affiliated with this Home
-

Seller's Agent in 2021
Richard Jacks
Keller Williams Realty Vestavia
(205) 910-2297
13 in this area
72 Total Sales
-

Seller's Agent in 2016
Lynlee Real-Hughes
ARC Realty Mountain Brook
(205) 936-0314
17 in this area
408 Total Sales
-

Buyer's Agent in 2016
Porter Mason
ARC Realty Alabama
(205) 862-2141
2 in this area
33 Total Sales
Map
Source: Greater Alabama MLS
MLS Number: 749143
APN: 28-00-06-1-017-006.323
- 1300 27th Place S Unit 25
- 1300 27th Place S Unit 65
- 1300 27th Place S Unit 16
- 2705 Caldwell Ave S
- 2625 Highland Ave S Unit 406
- 2625 Highland Ave S Unit 707
- 2625 Highland Ave S Unit 402
- 2625 Highland Ave S Unit 405
- 2730 Caldwell Ave S
- 2727 Highland Ave S Unit 111
- 2727 Highland Ave S Unit 116
- 2727 Highland Ave S Unit 105B
- 1340 28th St S
- 1479 Milner Crescent S
- 1336 28th St S
- 2700 Arlington Ave S Unit 23
- 2700 Arlington Ave S Unit 37
- 2600 Arlington Ave S Unit 80
- 2600 Arlington Ave S Unit 83
- 2600 Arlington Ave S Unit 56
