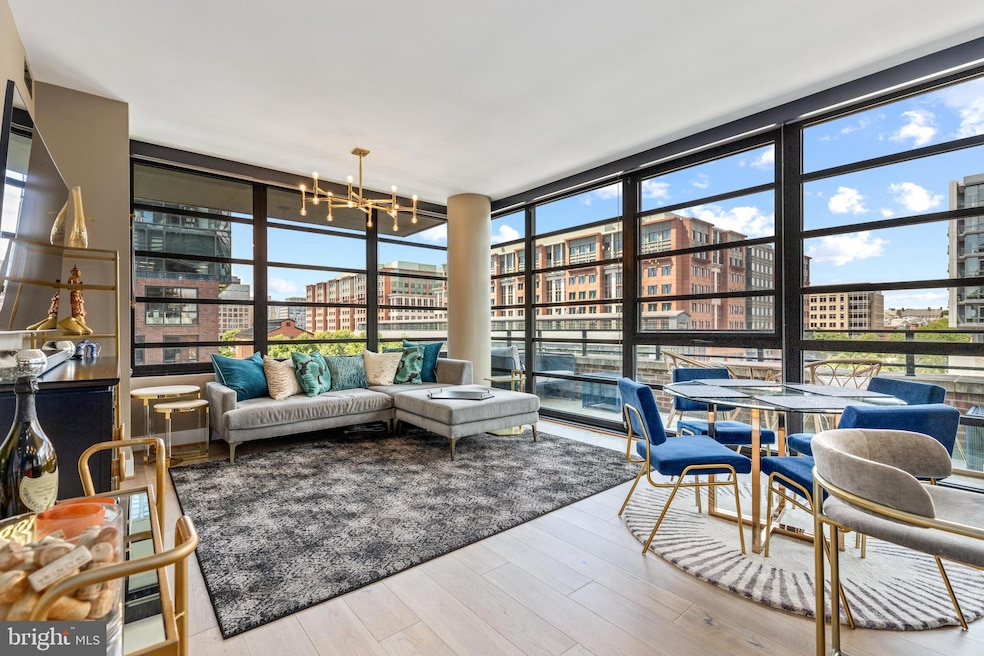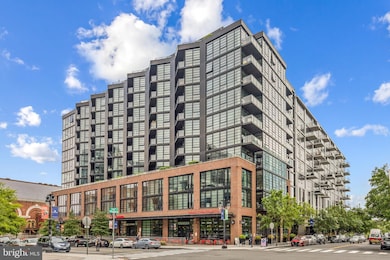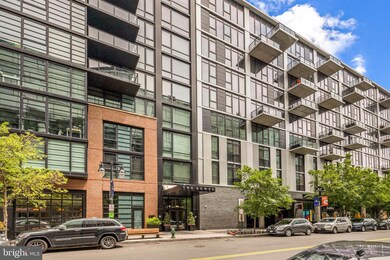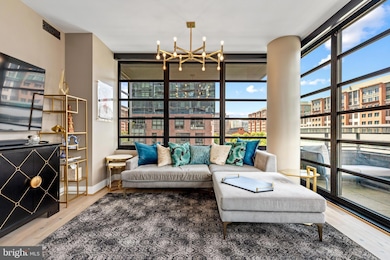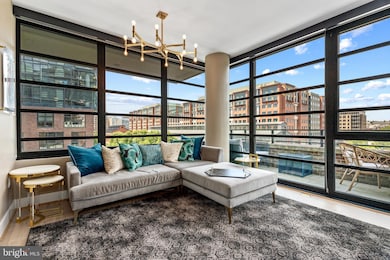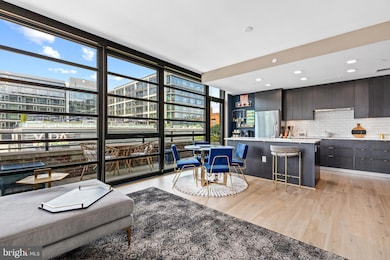The Bower 1300 4th St SE Unit 404 Floor 4 Washington, DC 20003
Navy Yard NeighborhoodEstimated payment $6,543/month
Highlights
- Concierge
- Gourmet Kitchen
- Contemporary Architecture
- Fitness Center
- Open Floorplan
- 2-minute walk to The Yards Park
About This Home
Welcome to urban luxury at its finest in the heart of Navy Yard! Come find your new home at the distinctive Bower building with 24-hour concierge service, fitness center, rooftop terrace, lounge, and a dedicated parking space in the garage.
Stylish, custom-designed elements set this home apart from other units in the building, as does the private terrace. The open concept living area boasts incredible floor to ceiling windows and shines thanks to its sleek hardwood floors and high ceilings. Fabulous gourmet kitchen featuring premium stainless steel appliances, quartz countertops, and ample cabinetry. Pour yourself a cup of coffee in your coffee nook and enjoy the numerous designer upgrades throughout (list of updates available).
The primary suite has floor to ceiling windows with remote-operated custom blinds from The Shade Store, an upgraded walk-in closet with a built-in organizational system, and an en-suite bathroom. The second bedroom is equally impressive, including a smart and striking built-in home office and upgraded closet organization system.
Located one block from Harris Teeter, four blocks from the metro, a short walk to Nats Park & Audi Field, and with ample dining, shopping, and entertainment at your doorstep. Don’t miss your chance to own a piece of this vibrant community!
Listing Agent
(703) 408-7036 avery@mandyanddavid.com Compass License #0225265516 Listed on: 05/28/2025

Property Details
Home Type
- Condominium
Est. Annual Taxes
- $6,318
Year Built
- Built in 2018
Lot Details
- West Facing Home
HOA Fees
- $1,301 Monthly HOA Fees
Parking
- Assigned parking located at #81
- Basement Garage
- Private Parking
- Garage Door Opener
- Parking Space Conveys
- Secure Parking
Home Design
- Contemporary Architecture
- Entry on the 4th floor
Interior Spaces
- 1,097 Sq Ft Home
- Property has 1 Level
- Open Floorplan
- Ceiling Fan
- Recessed Lighting
- Window Treatments
- Combination Kitchen and Living
- Dining Area
- Wood Flooring
Kitchen
- Gourmet Kitchen
- Built-In Oven
- Stove
- Built-In Microwave
- Ice Maker
- Dishwasher
- Stainless Steel Appliances
- Kitchen Island
- Upgraded Countertops
- Disposal
Bedrooms and Bathrooms
- 2 Main Level Bedrooms
- En-Suite Bathroom
- Walk-In Closet
- 2 Full Bathrooms
- Bathtub with Shower
- Walk-in Shower
Laundry
- Laundry in unit
- Stacked Washer and Dryer
Outdoor Features
- Outdoor Grill
Utilities
- Central Heating and Cooling System
- Electric Water Heater
Listing and Financial Details
- Tax Lot 2036
- Assessor Parcel Number 0826//2036
Community Details
Overview
- $1,983 Capital Contribution Fee
- Association fees include common area maintenance, exterior building maintenance, insurance, lawn maintenance, management, reserve funds, sewer, snow removal, trash, water
- High-Rise Condominium
- The Bower Condos
- Built by PN Hoffman
- The Yards Subdivision
Amenities
- Concierge
- Party Room
- 2 Elevators
Recreation
Pet Policy
- Limit on the number of pets
- Dogs and Cats Allowed
Map
About The Bower
Home Values in the Area
Average Home Value in this Area
Tax History
| Year | Tax Paid | Tax Assessment Tax Assessment Total Assessment is a certain percentage of the fair market value that is determined by local assessors to be the total taxable value of land and additions on the property. | Land | Improvement |
|---|---|---|---|---|
| 2025 | $6,322 | $849,250 | $254,770 | $594,480 |
| 2024 | $6,318 | $845,490 | $253,650 | $591,840 |
| 2023 | $7,160 | $941,100 | $282,330 | $658,770 |
| 2022 | $6,832 | $896,280 | $268,880 | $627,400 |
| 2021 | $6,856 | $896,280 | $268,880 | $627,400 |
| 2020 | $6,975 | $896,280 | $268,880 | $627,400 |
| 2019 | $814,562 | $896,280 | $268,880 | $627,400 |
Property History
| Date | Event | Price | List to Sale | Price per Sq Ft | Prior Sale |
|---|---|---|---|---|---|
| 09/25/2025 09/25/25 | Price Changed | $899,000 | -2.8% | $820 / Sq Ft | |
| 09/02/2025 09/02/25 | Price Changed | $925,000 | -2.6% | $843 / Sq Ft | |
| 07/28/2025 07/28/25 | Price Changed | $950,000 | -1.6% | $866 / Sq Ft | |
| 05/28/2025 05/28/25 | For Sale | $965,000 | +5.5% | $880 / Sq Ft | |
| 08/29/2019 08/29/19 | Sold | $914,900 | -1.1% | $785 / Sq Ft | View Prior Sale |
| 08/05/2019 08/05/19 | Pending | -- | -- | -- | |
| 05/23/2019 05/23/19 | For Sale | $924,900 | -- | $794 / Sq Ft |
Source: Bright MLS
MLS Number: DCDC2200518
APN: 0826-2036
- 1300 4th St SE Unit 309
- 1300 4th St SE Unit 214
- 1300 4th St SE Unit 702
- 1300 4th St SE Unit 312
- 1300 4th St SE Unit 715
- 1300 4th St SE Unit 901
- 1300 4th St SE Unit 613
- 351 L St SE
- 1043 5th St SE
- 913 4th St SE
- 1000 New Jersey Ave SE Unit 216
- 1000 New Jersey Ave SE Unit 914
- 1000 New Jersey Ave SE Unit 515
- 1000 New Jersey Ave SE Unit 608
- 1000 New Jersey Ave SE Unit 107
- 1000 New Jersey Ave SE Unit 1020
- 1000 New Jersey Ave SE Unit 1029
- 1000 New Jersey Ave SE Unit 103
- 311 I St SE
- 70 N St SE Unit N205
- 1300 4th St SE Unit 414
- 1300 4th St SE Unit 312
- 1300 4th St SE Unit 410
- 1346 4th St SE Unit FL5-ID475
- 1346 4th St SE Unit FL5-ID329
- 301 Tingey St SE
- 1212 4th St SE Unit FL4-ID327
- 1212 4th St SE Unit FL5-ID911
- 1212 4th St SE Unit FL6-ID1172
- 1212 4th St SE Unit ID1254796P
- 3 Tingey Square SE Unit FL5-ID935
- 3 Tingey Square SE Unit FL3-ID277
- 3 Tingey Square SE Unit FL3-ID274
- 3 Tingey Square SE Unit FL8-ID977
- 3 Tingey Square SE Unit FL5-ID275
- 3 Tingey Square Unit FL4-ID276
- 1300 Yards Place SE Unit FL2-ID1197
- 1300 Yards Place SE Unit FL3-ID1198
- 1100 2nd Place SE
- 1043 5th St SE
