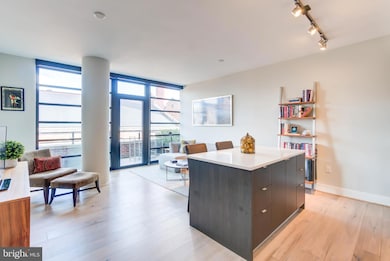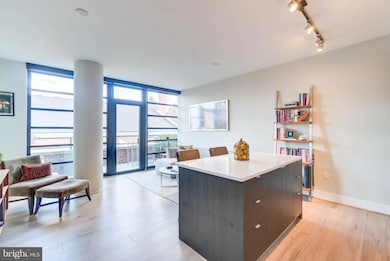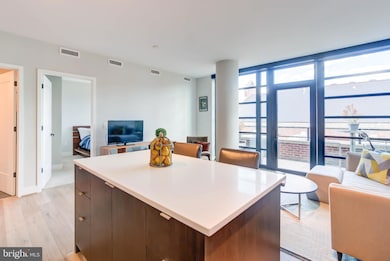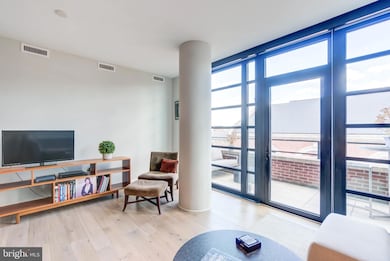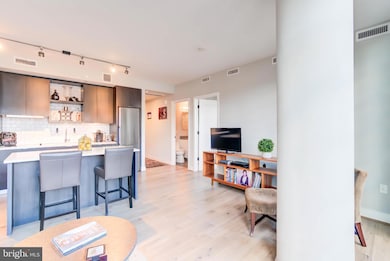The Bower 1300 4th St SE Unit 414 Floor 4 Washington, DC 20003
Navy Yard NeighborhoodHighlights
- Water Oriented
- Dogs and Cats Allowed
- 2-minute walk to The Yards Park
- 90% Forced Air Heating and Cooling System
- High-Rise Condominium
About This Home
Bright 1-Bedroom Apartment with River Views at The Bower – Navy Yard
Experience modern living in this bright and open 1-bedroom, 1-bath home in The Bower, one of Navy Yard’s premier condominium buildings.
This unique open-concept unit features a rear wall of windows that floods the space with natural light and opens onto a spacious private terrace showcasing beautiful river views—perfect for morning coffee or evening relaxation.
The modern kitchen boasts sleek finishes and high-end appliances, while the entryway with coat closet and in-unit washer/dryer offer added convenience.
Residents of The Bower enjoy exceptional amenities, including a gorgeous party room, rooftop terrace with sweeping city views, and a well-equipped fitness center.
Located in the heart of Navy Yard, you’ll have easy access to riverfront parks, acclaimed restaurants, shops, and the Metro—just blocks away.
Don’t miss this opportunity to live in one of D.C.’s most vibrant and scenic neighborhoods!
Listing Agent
(202) 544-3900 genie.hutinet@cbmove.com Barley & Barley Real Estate Listed on: 10/29/2025
Condo Details
Home Type
- Condominium
Year Built
- Built in 2018
HOA Fees
- $698 Monthly HOA Fees
Home Design
- Entry on the 4th floor
- Brick Exterior Construction
Interior Spaces
- 609 Sq Ft Home
- Property has 1 Level
Bedrooms and Bathrooms
- 1 Main Level Bedroom
- 1 Full Bathroom
Laundry
- Laundry in unit
- Washer and Dryer Hookup
Outdoor Features
- Water Oriented
- River Nearby
Utilities
- 90% Forced Air Heating and Cooling System
- Electric Water Heater
Listing and Financial Details
- Residential Lease
- Security Deposit $2,995
- Rent includes common area maintenance, hoa/condo fee, party room, sewer, trash removal, water
- No Smoking Allowed
- 12-Month Lease Term
- Available 11/1/25
- Assessor Parcel Number 0826//2046
Community Details
Overview
- High-Rise Condominium
- Navy Yard Subdivision
Pet Policy
- Limit on the number of pets
- Pet Deposit Required
- Dogs and Cats Allowed
Map
About The Bower
Source: Bright MLS
MLS Number: DCDC2229608
- 1300 4th St SE Unit 309
- 1300 4th St SE Unit 703
- 1300 4th St SE Unit 214
- 1300 4th St SE Unit 702
- 1300 4th St SE Unit 312
- 1300 4th St SE Unit 715
- 1300 4th St SE Unit 402
- 1300 4th St SE Unit 908
- 1300 4th St SE Unit 404
- 1300 4th St SE Unit 613
- 1018 4th St NE
- 913 4th St SE
- 1000 New Jersey Ave SE Unit 914
- 1000 New Jersey Ave SE Unit 515
- 1000 New Jersey Ave SE Unit 608
- 1000 New Jersey Ave SE Unit 103
- 1000 New Jersey Ave SE Unit 712
- 1000 New Jersey Ave SE Unit 107
- 1000 New Jersey Ave SE Unit 1020
- 1000 New Jersey Ave SE Unit 216
- 1346 4th St SE Unit FL5-ID329
- 1346 4th St SE Unit FL5-ID475
- 301 Tingey St SE
- 1212 4th St SE Unit FL6-ID1172
- 1212 4th St SE Unit ID1254796P
- 1212 4th St SE Unit FL5-ID911
- 1212 4th St SE Unit FL7-ID932
- 285 Tingey St SE Unit ID1302533P
- 3 Tingey Square SE Unit FL8-ID1185
- 3 Tingey Square SE Unit FL8-ID977
- 3 Tingey Square SE Unit FL5-ID275
- 3 Tingey Square Unit FL4-ID276
- 1300 Yards Place SE Unit FL3-ID1198
- 1300 Yards Place SE Unit FL2-ID1197
- 1100 2nd Place SE
- 1043 5th St SE
- 1331 Yards Place SE
- 601 L St SE
- 1111 New Jersey Ave SE
- 1000 New Jersey Ave SE Unit 716

