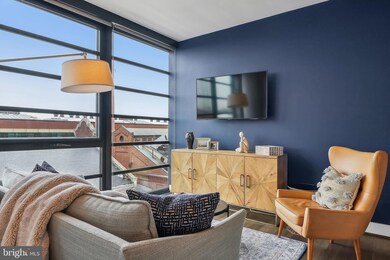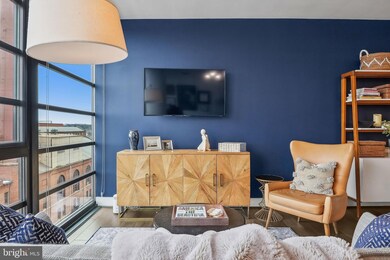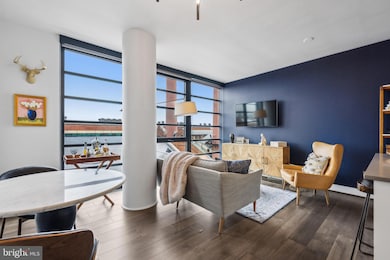
The Bower 1300 4th St SE Unit 714 Washington, DC 20003
Navy Yard NeighborhoodEstimated payment $3,678/month
Highlights
- Concierge
- Gourmet Kitchen
- Contemporary Architecture
- Fitness Center
- Open Floorplan
- 2-minute walk to The Yards Park
About This Home
This upper floor condo at The Bower appeals with amazing floor-to-ceiling windows to enjoy its sunny exposure and eastern view over the Washington Navy Yard. Its modern floor plan has room for comfortable living and dining areas and features an eat-in kitchen with quartz countertops, Bosch appliances, Grohe fixtures, and a large island with seating. It is beautifully finished with oak hardwoods, tasteful light fixtures, and walls accented with stylish wallpaper. Bosch washer and dryer are in-unit. The Bower was delivered by Hoffman & Associates in 2018 as one of the premier condominiums in Navy Yard and is a pet friendly and amenity-rich building. There is a staffed front desk (24/7) to greet guests and accept deliveries. The secure package room has a concierge system and refrigerator for fresh food delivery. The penthouse-level resident’s lounge features indoor and outdoor seating, a fireplace feature, a kitchen and dining area, and a rooftop grilling station. A well-equipped gym is located on the second floor, secure bike storage is in the underground garage. RENTAL PARKING AVAILABLE, INQUIRE FOR MORE DETAILS. This unbeatable location is directly across the street from Harris Teeter, VIDA Fitness, and a myriad of excellent restaurants and bars. It is a short walk to Nationals Park, the Navy Yard Metro station (Green Line) is just 3 blocks, and Yards Park and the DC waterfront is at your fingertips.
Listing Agent
TTR Sotheby's International Realty License #SP98376771 Listed on: 01/23/2025

Property Details
Home Type
- Condominium
Est. Annual Taxes
- $4,374
Year Built
- Built in 2018
Lot Details
- Sprinkler System
- Property is in excellent condition
HOA Fees
- $690 Monthly HOA Fees
Parking
- Private Parking
- On-Site Parking for Rent
- Off-Street Parking
- Parking Fee
- Secure Parking
Home Design
- Contemporary Architecture
- Brick Exterior Construction
Interior Spaces
- 608 Sq Ft Home
- Property has 1 Level
- Open Floorplan
- Recessed Lighting
- Combination Kitchen and Living
- Engineered Wood Flooring
Kitchen
- Gourmet Kitchen
- Built-In Oven
- Cooktop with Range Hood
- Built-In Microwave
- Dishwasher
- Stainless Steel Appliances
- Kitchen Island
- Upgraded Countertops
- Disposal
Bedrooms and Bathrooms
- 1 Main Level Bedroom
- 1 Full Bathroom
Laundry
- Laundry on main level
- Stacked Washer and Dryer
Utilities
- Forced Air Heating and Cooling System
- 60+ Gallon Tank
Listing and Financial Details
- Tax Lot 2091
- Assessor Parcel Number 0826//2091
Community Details
Overview
- Association fees include common area maintenance, exterior building maintenance, health club, insurance, management, reserve funds, sewer, snow removal, trash, water
- High-Rise Condominium
- The Bower Condos
- The Bower Community
- Navy Yard Subdivision
- Property Manager
Amenities
- Concierge
- Party Room
- Elevator
Recreation
Pet Policy
- Limit on the number of pets
- Dogs and Cats Allowed
Map
About The Bower
Home Values in the Area
Average Home Value in this Area
Tax History
| Year | Tax Paid | Tax Assessment Tax Assessment Total Assessment is a certain percentage of the fair market value that is determined by local assessors to be the total taxable value of land and additions on the property. | Land | Improvement |
|---|---|---|---|---|
| 2024 | $4,374 | $529,750 | $158,920 | $370,830 |
| 2023 | $4,387 | $530,800 | $159,240 | $371,560 |
| 2022 | $4,129 | $499,510 | $149,850 | $349,660 |
| 2021 | $3,424 | $416,130 | $124,840 | $291,290 |
| 2020 | $2,894 | $416,130 | $124,840 | $291,290 |
| 2019 | $814,562 | $416,130 | $124,840 | $291,290 |
Property History
| Date | Event | Price | Change | Sq Ft Price |
|---|---|---|---|---|
| 01/23/2025 01/23/25 | For Sale | $475,000 | -2.1% | $781 / Sq Ft |
| 04/22/2020 04/22/20 | Sold | $485,000 | 0.0% | $798 / Sq Ft |
| 04/21/2020 04/21/20 | Pending | -- | -- | -- |
| 04/21/2020 04/21/20 | For Sale | $484,900 | +1.0% | $798 / Sq Ft |
| 01/31/2020 01/31/20 | For Sale | $479,900 | 0.0% | $789 / Sq Ft |
| 05/22/2019 05/22/19 | Sold | $479,900 | -- | $789 / Sq Ft |
| 05/22/2019 05/22/19 | Pending | -- | -- | -- |
Similar Homes in Washington, DC
Source: Bright MLS
MLS Number: DCDC2171262
APN: 0826-2091
- 1300 4th St SE Unit 908
- 1300 4th St SE Unit 309
- 1300 4th St SE Unit 715
- 1300 4th St SE Unit 404
- 1300 4th St SE Unit 214
- 1300 4th St SE Unit 1014
- 1300 4th St SE Unit 413
- 1300 4th St SE Unit 703
- 1043 5th St SE
- 1018 4th St NE
- 932 4th St SE
- 913 4th St SE
- 1000 New Jersey Ave SE Unit 911
- 1000 New Jersey Ave SE Unit 914
- 1000 New Jersey Ave SE Unit 1219
- 1000 New Jersey Ave SE Unit 315
- 1000 New Jersey Ave SE Unit 103
- 1000 New Jersey Ave SE Unit 516
- 1000 New Jersey Ave SE Unit 528
- 1000 New Jersey Ave SE Unit PH15
- 1346 4th St SE Unit FL5-ID329
- 1346 4th St SE Unit FL5-ID475
- 301 Tingey St SE
- 1212 4th St SE Unit FL6-ID1139
- 1212 4th St SE Unit FL9-ID913
- 1212 4th St SE Unit FL5-ID911
- 3 Tingey Square SE Unit FL5-ID275
- 3 Tingey Square SE Unit FL3-ID274
- 3 Tingey Square SE Unit FL3-ID277
- 3 Tingey Square SE Unit FL8-ID278
- 3 Tingey Square Unit FL4-ID276
- 1100 2nd Place SE
- 1300 Yards Place SE
- 1331 Yards Place SE
- 601 L St SE
- 1111 New Jersey Ave SE
- 1263 First St SE
- 1100 1st St SE
- 716 L St SE Unit FL2-ID899
- 70 N St SE Unit 616






