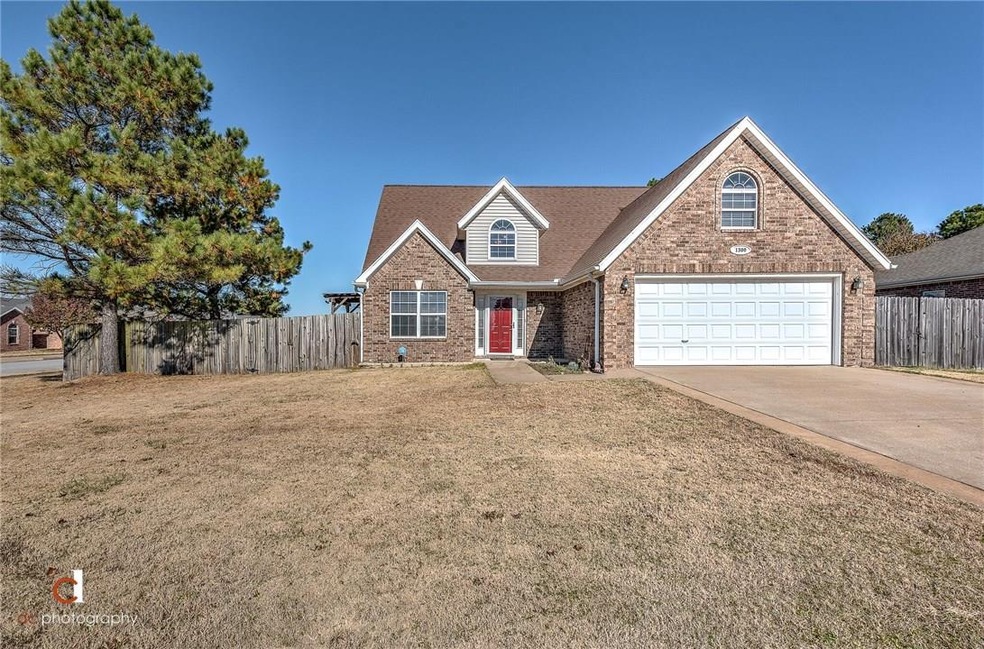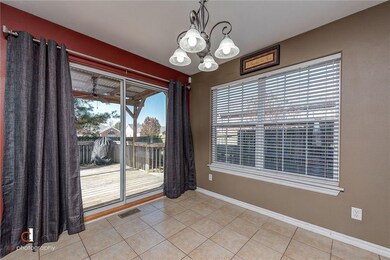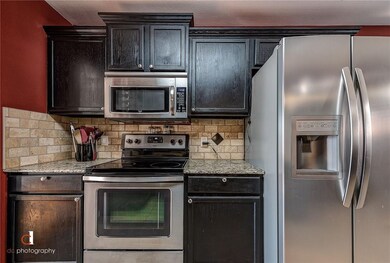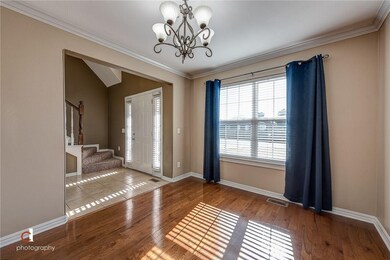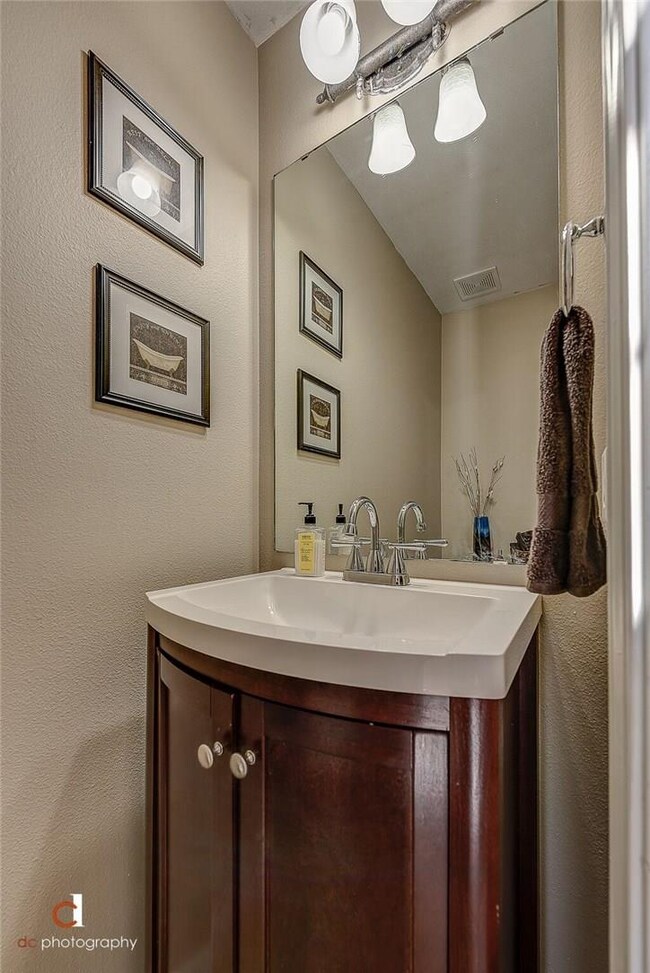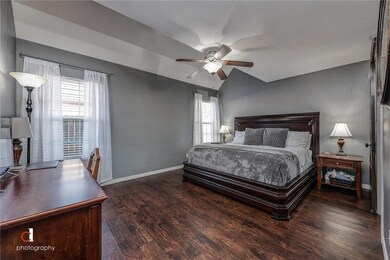
1300 Apache Trail Springdale, AR 72764
Highlights
- RV Access or Parking
- Deck
- Attic
- Har-Ber High School Rated A
- Traditional Architecture
- Bonus Room
About This Home
As of February 2019Well maintained 3 bedroom, 2 ½ bath home with all of the extras you could want! The eat-in kitchen boasts stainless steel appliances and gorgeous granite countertops and is open to the living room with its vaulted ceiling. The master suite is downstairs and includes a luxurious shower that you have to see in person! Upstairs are two additional bedrooms with large windows, a full bathroom, and a bonus room. Outside you have a large deck with pergola and ample seating space, a storage building, and space inside the fence to park an RV with electric hookup! Refrigerator and shelving in garage all convey, and Seller is offering $500 towards the Home Warranty of your choosing! Don’t miss out on this spectacular home!
Last Agent to Sell the Property
Lindsey & Assoc Inc Branch License #SA00080041 Listed on: 11/16/2018
Home Details
Home Type
- Single Family
Est. Annual Taxes
- $1,632
Year Built
- Built in 2004
Lot Details
- 8,712 Sq Ft Lot
- Property is Fully Fenced
- Corner Lot
- Cleared Lot
Home Design
- Traditional Architecture
- Slab Foundation
- Shingle Roof
- Architectural Shingle Roof
- Vinyl Siding
Interior Spaces
- 1,766 Sq Ft Home
- 2-Story Property
- Ceiling Fan
- Electric Fireplace
- Blinds
- Bonus Room
- Fire and Smoke Detector
- Washer and Dryer Hookup
- Attic
Kitchen
- Eat-In Kitchen
- Oven
- Microwave
- Dishwasher
- Granite Countertops
- Disposal
Flooring
- Carpet
- Laminate
- Ceramic Tile
Bedrooms and Bathrooms
- 3 Bedrooms
- Walk-In Closet
Parking
- 2 Car Attached Garage
- Garage Door Opener
- RV Access or Parking
Outdoor Features
- Deck
- Covered patio or porch
- Outdoor Storage
Location
- City Lot
Utilities
- Central Heating and Cooling System
- Heat Pump System
- Electric Water Heater
- Cable TV Available
Community Details
- Silverstone Sub Ph I Springdale Subdivision
Listing and Financial Details
- Home warranty included in the sale of the property
- Tax Lot 65
Ownership History
Purchase Details
Home Financials for this Owner
Home Financials are based on the most recent Mortgage that was taken out on this home.Purchase Details
Home Financials for this Owner
Home Financials are based on the most recent Mortgage that was taken out on this home.Purchase Details
Purchase Details
Home Financials for this Owner
Home Financials are based on the most recent Mortgage that was taken out on this home.Purchase Details
Purchase Details
Similar Homes in the area
Home Values in the Area
Average Home Value in this Area
Purchase History
| Date | Type | Sale Price | Title Company |
|---|---|---|---|
| Warranty Deed | $174,500 | Liberty Title & Escrow | |
| Special Warranty Deed | $108,000 | Rtc | |
| Trustee Deed | $109,251 | None Available | |
| Warranty Deed | $165,000 | Elite Title Company Inc | |
| Contract Of Sale | $164,900 | None Available | |
| Warranty Deed | $1,590,000 | -- |
Mortgage History
| Date | Status | Loan Amount | Loan Type |
|---|---|---|---|
| Open | $139,600 | New Conventional | |
| Previous Owner | $147,202 | VA | |
| Previous Owner | $86,400 | New Conventional | |
| Previous Owner | $148,410 | Adjustable Rate Mortgage/ARM |
Property History
| Date | Event | Price | Change | Sq Ft Price |
|---|---|---|---|---|
| 02/15/2019 02/15/19 | Sold | $174,500 | 0.0% | $99 / Sq Ft |
| 01/16/2019 01/16/19 | Pending | -- | -- | -- |
| 11/16/2018 11/16/18 | For Sale | $174,500 | +22.5% | $99 / Sq Ft |
| 07/08/2015 07/08/15 | Sold | $142,500 | -4.4% | $79 / Sq Ft |
| 06/08/2015 06/08/15 | Pending | -- | -- | -- |
| 05/29/2015 05/29/15 | For Sale | $149,000 | -- | $83 / Sq Ft |
Tax History Compared to Growth
Tax History
| Year | Tax Paid | Tax Assessment Tax Assessment Total Assessment is a certain percentage of the fair market value that is determined by local assessors to be the total taxable value of land and additions on the property. | Land | Improvement |
|---|---|---|---|---|
| 2024 | $2,329 | $60,706 | $15,200 | $45,506 |
| 2023 | $2,117 | $39,720 | $7,200 | $32,520 |
| 2022 | $1,962 | $39,720 | $7,200 | $32,520 |
| 2021 | $1,791 | $39,720 | $7,200 | $32,520 |
| 2020 | $1,632 | $30,620 | $4,000 | $26,620 |
| 2019 | $1,257 | $30,620 | $4,000 | $26,620 |
| 2018 | $1,282 | $30,620 | $4,000 | $26,620 |
| 2017 | $1,282 | $30,620 | $4,000 | $26,620 |
| 2016 | $1,282 | $30,620 | $4,000 | $26,620 |
| 2015 | $1,266 | $23,760 | $6,800 | $16,960 |
| 2014 | $916 | $23,760 | $6,800 | $16,960 |
Agents Affiliated with this Home
-
S
Seller's Agent in 2019
Stephanie Oswald
Lindsey & Assoc Inc Branch
(479) 422-0389
11 Total Sales
-
M
Buyer's Agent in 2019
Mg Realty Group
Keller Williams Market Pro Realty Branch Office
(479) 586-2272
13 in this area
291 Total Sales
-

Seller's Agent in 2015
Brian Curtis
Keller Williams Market Pro Realty - Rogers Branch
(479) 531-2317
68 in this area
1,649 Total Sales
-
A
Buyer's Agent in 2015
Amy E. Carroll
Lindsey & Assoc Inc Branch
Map
Source: Northwest Arkansas Board of REALTORS®
MLS Number: 1097791
APN: 21-01225-000
- 1269 Homestead Loop
- 1297 Homestead Loop
- 1303 Kendrick Ave
- 0 Old Wire Rd
- 2977 Kings Dr
- 459 E Morris Ave
- 2827 Carondolet St
- 334 Jeanne Dr
- 337 Joy Carol Loop
- 1950 Sweetwater Ranch Ave
- 3814 Rosebud Ln
- 3315 Alliance Dr
- 3483 Alliance Dr
- 3557 Alliance Dr
- 2167 Sweetwater Ranch Ave
- 3357 Justice Dr
- 2197 Harry St
- 3381 Justice Dr
- 3733 Alliance Dr
- 3751 Alliance Dr
