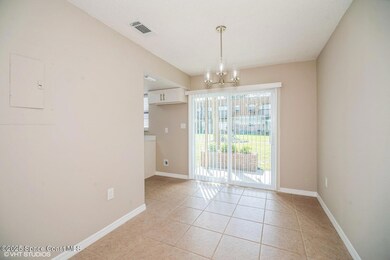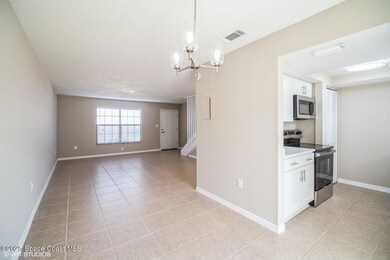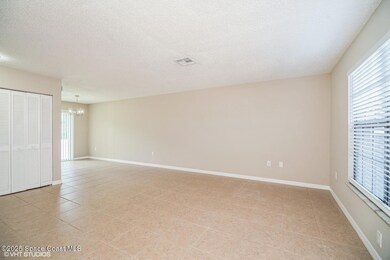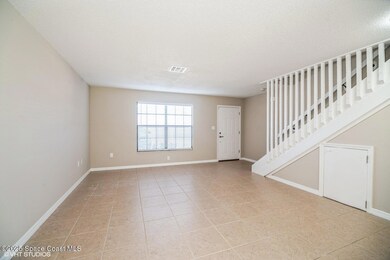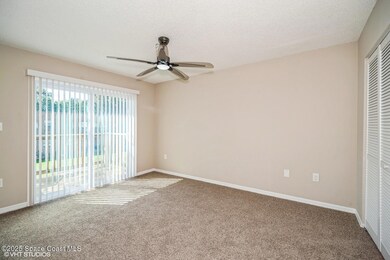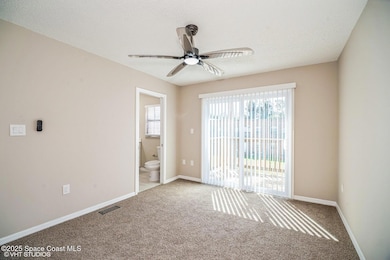
1300 Arlington Ln NE Unit 110 Palm Bay, FL 32905
Port Malabar NeighborhoodHighlights
- Open Floorplan
- Traditional Architecture
- Community Pool
- Deck
- Pool View
- Balcony
About This Home
As of May 2025Move-in ready. This 2 bedroom 2.5 bath townhome is ready for you or your next tenant. New kitchen, updated bathrooms, fresh paint, and new flooring all completed this year! Great unit with a balcony overlooking the pool. Bright kitchen has a new range, new dishwasher, and new cabinets. Get ready to cook up amazing meals. There's even a window over the sink to enjoy the outside when you're washing dishes. Two new sliding doors off the back - one up and one down - both provide lots of natural light to your living space. This unit is in a quiet complex surrounding a sparkling community pool, you'll be able to cool off during the upcoming hot summer days. Tucked quietly off Palm Bay Rd, with easy access to Babock and US1 for shopping, dining, and entertainment. Close to Florida Tech and 15 minutes to EFSC. Come see this beauty today.
Last Agent to Sell the Property
Better Homes & Gardens RE Star License #434043 Listed on: 03/04/2025

Townhouse Details
Home Type
- Townhome
Est. Annual Taxes
- $2,087
Year Built
- Built in 1984
Lot Details
- 436 Sq Ft Lot
- North Facing Home
- Backyard Sprinklers
- Land Lease
HOA Fees
- $416 Monthly HOA Fees
Home Design
- Traditional Architecture
- Brick Veneer
Interior Spaces
- 1,140 Sq Ft Home
- 2-Story Property
- Open Floorplan
- Pool Views
- Laundry on lower level
Kitchen
- Electric Range
- Microwave
- Dishwasher
- Disposal
Flooring
- Carpet
- Vinyl
Bedrooms and Bathrooms
- 2 Bedrooms
- Shower Only
Parking
- Shared Driveway
- Guest Parking
- Off-Street Parking
- Unassigned Parking
Outdoor Features
- Balcony
- Deck
- Front Porch
Schools
- Riviera Elementary School
- Stone Middle School
- Palm Bay High School
Utilities
- Central Heating and Cooling System
Listing and Financial Details
- REO, home is currently bank or lender owned
- Assessor Parcel Number 28-37-22-81-00000.0-0020.00
Community Details
Overview
- Association fees include water
- Arlington Pines HOA
- Arlington Pines Townhouses As Desc In Orb 3489 Pg Subdivision
Recreation
- Community Pool
Ownership History
Purchase Details
Home Financials for this Owner
Home Financials are based on the most recent Mortgage that was taken out on this home.Purchase Details
Purchase Details
Home Financials for this Owner
Home Financials are based on the most recent Mortgage that was taken out on this home.Purchase Details
Home Financials for this Owner
Home Financials are based on the most recent Mortgage that was taken out on this home.Similar Homes in Palm Bay, FL
Home Values in the Area
Average Home Value in this Area
Purchase History
| Date | Type | Sale Price | Title Company |
|---|---|---|---|
| Special Warranty Deed | $148,000 | Omega Title | |
| Certificate Of Transfer | -- | -- | |
| Warranty Deed | $65,000 | -- | |
| Warranty Deed | $52,000 | -- |
Mortgage History
| Date | Status | Loan Amount | Loan Type |
|---|---|---|---|
| Open | $5,180 | New Conventional | |
| Open | $145,319 | FHA | |
| Previous Owner | $84,750 | New Conventional | |
| Previous Owner | $85,500 | Unknown | |
| Previous Owner | $64,490 | No Value Available | |
| Previous Owner | $47,500 | Purchase Money Mortgage |
Property History
| Date | Event | Price | Change | Sq Ft Price |
|---|---|---|---|---|
| 05/27/2025 05/27/25 | Sold | $148,000 | -1.3% | $130 / Sq Ft |
| 04/02/2025 04/02/25 | Price Changed | $150,000 | -3.2% | $132 / Sq Ft |
| 03/04/2025 03/04/25 | For Sale | $155,000 | -- | $136 / Sq Ft |
Tax History Compared to Growth
Tax History
| Year | Tax Paid | Tax Assessment Tax Assessment Total Assessment is a certain percentage of the fair market value that is determined by local assessors to be the total taxable value of land and additions on the property. | Land | Improvement |
|---|---|---|---|---|
| 2024 | $2,003 | $118,150 | -- | -- |
| 2023 | $2,003 | $119,520 | $0 | $0 |
| 2022 | $1,782 | $101,780 | $0 | $0 |
| 2021 | $1,655 | $80,620 | $12,000 | $68,620 |
| 2020 | $1,503 | $72,860 | $10,000 | $62,860 |
| 2019 | $1,565 | $68,190 | $10,000 | $58,190 |
| 2018 | $1,312 | $56,030 | $6,500 | $49,530 |
| 2017 | $181 | $20,640 | $0 | $0 |
| 2016 | $57 | $20,220 | $2,250 | $17,970 |
| 2015 | $57 | $20,080 | $3,750 | $16,330 |
| 2014 | $57 | $19,930 | $3,750 | $16,180 |
Agents Affiliated with this Home
-
Barbara Zorn

Seller's Agent in 2025
Barbara Zorn
Better Homes & Gardens RE Star
(321) 537-6262
12 in this area
369 Total Sales
Map
Source: Space Coast MLS (Space Coast Association of REALTORS®)
MLS Number: 1039039
APN: 28-37-22-81-00000.0-0020.00
- 1300 Arlington Ln NE Unit 102
- 1300 Arlington Ln NE Unit 111
- 3118 Manor Dr NE
- 2134 Palm Bay Rd NE
- 1581 1591 Lakewood Dr
- 3112 Manor Dr NE
- 1517 Manor Dr NE
- 2018 Manor Dr NE
- 1581 1591 Lakewood Dr NE
- 2014 Manor Dr NE
- 2314 Manor Dr NE
- 1790 Palm Bay Rd NE
- 4016 Vista Oaks Cir NE
- 2114 Manor Dr NE
- 2927 Pinewood Dr NE Unit NE
- 2116 Manor Dr NE
- 3267 Julian Ave NE
- 1913 Vista Oaks Cir NE
- 3414 Vista Oaks Cir NE
- 3711 Vista Oaks Cir NE

