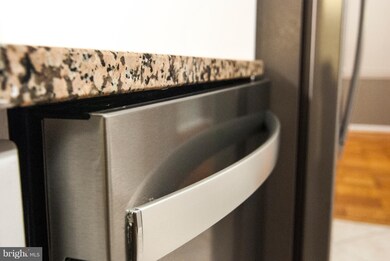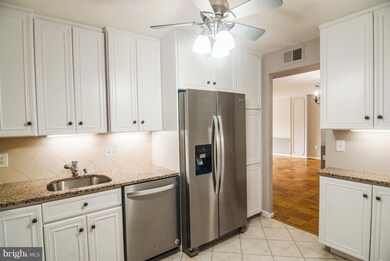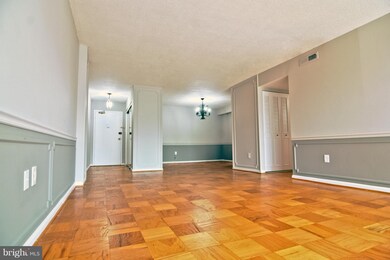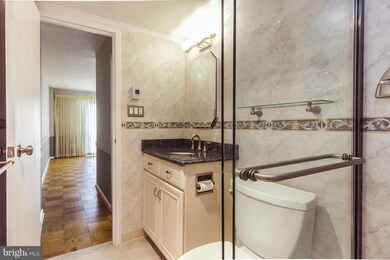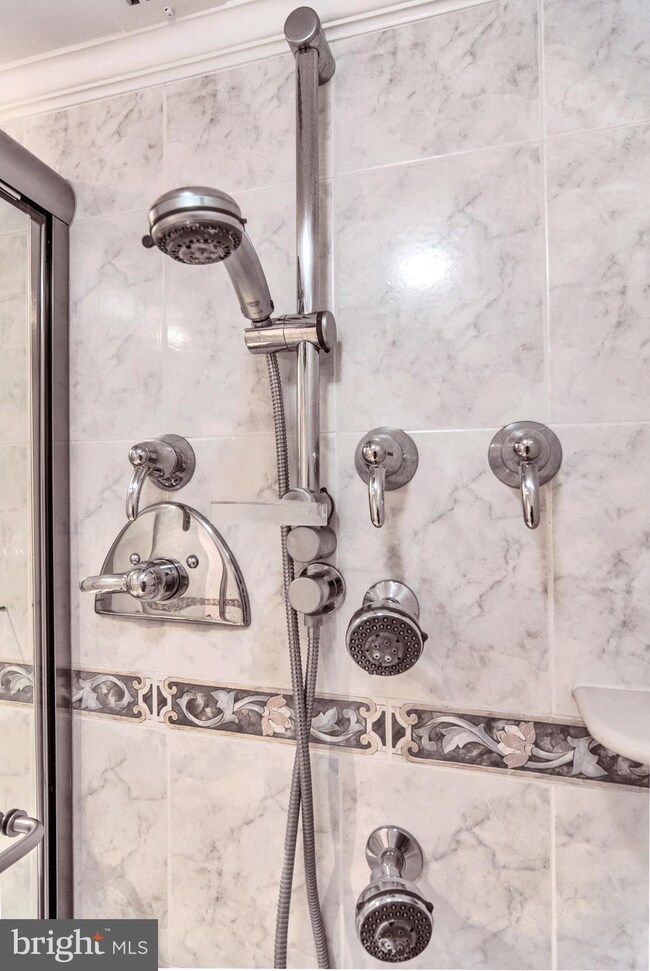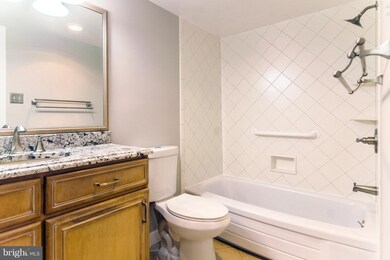
The Horizon House 1300 Army Navy Dr Unit 423 Arlington, VA 22202
About This Home
As of December 2024Remodeled and private 4th floor unit w/ large balcony view of the Air Force Memorial and garage parking space. Recently remodeled kitchen w/ gas cooking and baths w/ jetted shower, Water-Sense and heated floor. Upgraded sliding glass doors + original wood parquet. Commuters dream (walk to Metro / Pentagon Row, bus stop and bike share in front + garage bike parking) Roof terrace views of DC
Property Details
Home Type
Condominium
Est. Annual Taxes
$4,356
Year Built | Renovated
1965 | 2018
Lot Details
0
HOA Fees
$797 per month
Listing Details
- Property Type: Residential
- Structure Type: Unit/Flat/Apartment
- Unit Building Type: Hi-Rise 9+ Floors
- Accessibility Features: 2+ Access Exits, 36"+ Wide Halls, Doors - Swing In, Grab Bars Mod
- Ownership: Condominium
- New Construction: No
- Story List: Main
- Year Built: 1965
- Year Renovated: 2018
- Remarks Public: Remodeled and private 4th floor unit w/ large balcony view of the Air Force Memorial and garage parking space. Recently remodeled kitchen w/ gas cooking and baths w/ jetted shower, Water-Sense and heated floor. Upgraded sliding glass doors + original wood parquet. Commuters dream (walk to Metro / Pentagon Row, bus stop and bike share in front + garage bike parking) Roof terrace views of DC
- Special Features: None
- Property Sub Type: Condos
Interior Features
- Appliances: Dishwasher, Disposal, Dual Flush Toilets, Energy Star Refrigerator, Exhaust Fan, Icemaker, Microwave, Oven/Range - Gas
- Interior Amenities: Kitchen - Table Space, Combination Dining/Living, Primary Bath(s), Entry Level Bedroom, Chair Railings, Upgraded Countertops, Window Treatments, Wood Floors, Floor Plan - Open
- Window Features: Screens
- Fireplace: No
- Door Features: Sliding Glass, Insulated, Energy Star Qualified Door(s)
- Wall Ceiling Types: Dry Wall
- Entry Location: Floors 2-5
- Foundation Details: Concrete Perimeter
- Levels Count: 1
- Room List: Living Room, Dining Room, Primary Bedroom, Bedroom 2, Kitchen
- Basement: No
- Laundry Type: Common
- Living Area Units: Square Feet
- Total Sq Ft: 1206
- Living Area Sq Ft: 1206
- Price Per Sq Ft: 348.26
- Above Grade Finished Sq Ft: 1206
- Above Grade Finished Area Units: Square Feet
- Street Number Modifier: 1300
Beds/Baths
- Bedrooms: 2
- Main Level Bedrooms: 2
- Total Bathrooms: 2
- Full Bathrooms: 2
- Main Level Bathrooms: 2.00
- Main Level Full Bathrooms: 2
Exterior Features
- Other Structures: Above Grade
- Construction Materials: Brick
- Exterior Features: Secure Storage, Tennis Court(s), Outside Shower, Play Area
- Pool Features: In Ground
- Water Access: No
- Waterfront: No
- Water Oriented: No
- Pool: Yes - Community, Yes - Personal
- Tidal Water: No
- Water View: No
Garage/Parking
- Garage: No
- Parking Features: Garage
- Garage Features: Garage Door Opener, Underground
Utilities
- Central Air Conditioning: Yes
- Cooling Fuel: Electric
- Cooling Type: Central A/C
- Heating Fuel: Central
- Heating Type: Forced Air
- Heating: Yes
- Hot Water: Instant Hot Water
- Security: 24 Hour Security, Desk In Lobby, Doorman, Exterior Cameras, Fire Detection System, Main Entrance Lock, Monitored, Resident Manager, Smoke Detector
- Sewer/Septic System: Public Sewer
- Water Source: Public, Community
Condo/Co-op/Association
- HOA Fees: 797.00
- HOA Fee Frequency: Monthly
- Condo Co-Op Association: Yes
- Condo Co-Op Fee Frequency: Monthly
- HOA Condo Co-Op Amenities: Bike Trail, Club House, Common Grounds, Community Center, Concierge, Convenience Store, Elevator, Exercise Room, Extra Storage, Party Room, Picnic Area, Pool - Outdoor, Tennis Courts, Security
- HOA Condo Co-Op Fee Includes: Air Conditioning, Custodial Services Maintenance, Electricity, Ext Bldg Maint, Fiber Optics Available, Gas, Heat, Lawn Maintenance, Management, Insurance, Parking Fee, Pool(s), Reserve Funds, Road Maintenance, Sewer, Snow Removal, Trash, Water, Laundry
- HOA Condo Co-Op Rules: Elevator Use, Pets - Allowed
- HOA: Yes
- Senior Community: No
Schools
- School District: ARLINGTON COUNTY PUBLIC SCHOOLS
- School District Key: 121141631475
Green Features
- Efficiency: Exposure/Shade, Construction
- Green Water Conservation: Low-Flow Fixtures
Lot Info
- Lot Features: Backs - Parkland
- Outdoor Living Structures: Balcony, Roof, Terrace
- Property Condition: Very Good
- Zoning: RA7-16
Rental Info
- Vacation Rental: No
Tax Info
- Assessor Parcel Number: 35-006-405
- Tax Total Finished Sq Ft: 1206
- Close Date: 07/26/2018
MLS Schools
- School District Name: ARLINGTON COUNTY PUBLIC SCHOOLS
Ownership History
Purchase Details
Home Financials for this Owner
Home Financials are based on the most recent Mortgage that was taken out on this home.Purchase Details
Home Financials for this Owner
Home Financials are based on the most recent Mortgage that was taken out on this home.Purchase Details
Home Financials for this Owner
Home Financials are based on the most recent Mortgage that was taken out on this home.Purchase Details
Purchase Details
Home Financials for this Owner
Home Financials are based on the most recent Mortgage that was taken out on this home.Similar Homes in Arlington, VA
Home Values in the Area
Average Home Value in this Area
Purchase History
| Date | Type | Sale Price | Title Company |
|---|---|---|---|
| Deed | $423,000 | Highland Title | |
| Deed | $412,000 | Double Eagle Title | |
| Deed | $410,000 | Fidelity National Title | |
| Deed | $145,000 | -- | |
| Deed | $127,400 | -- |
Mortgage History
| Date | Status | Loan Amount | Loan Type |
|---|---|---|---|
| Open | $380,700 | VA | |
| Previous Owner | $309,000 | New Conventional | |
| Previous Owner | $260,000 | Credit Line Revolving | |
| Previous Owner | $123,000 | No Value Available |
Property History
| Date | Event | Price | Change | Sq Ft Price |
|---|---|---|---|---|
| 12/11/2024 12/11/24 | Sold | $423,000 | -0.5% | $351 / Sq Ft |
| 11/06/2024 11/06/24 | For Sale | $425,000 | +3.2% | $352 / Sq Ft |
| 10/19/2021 10/19/21 | Sold | $412,000 | +0.5% | $342 / Sq Ft |
| 10/07/2021 10/07/21 | Pending | -- | -- | -- |
| 10/05/2021 10/05/21 | Price Changed | $410,000 | -4.0% | $340 / Sq Ft |
| 09/21/2021 09/21/21 | Price Changed | $427,000 | -4.5% | $354 / Sq Ft |
| 09/18/2021 09/18/21 | For Sale | $447,000 | +8.5% | $371 / Sq Ft |
| 09/17/2021 09/17/21 | Off Market | $412,000 | -- | -- |
| 08/17/2021 08/17/21 | Price Changed | $447,000 | -4.3% | $371 / Sq Ft |
| 07/15/2021 07/15/21 | For Sale | $467,000 | 0.0% | $387 / Sq Ft |
| 12/12/2018 12/12/18 | Rented | $2,500 | 0.0% | -- |
| 10/10/2018 10/10/18 | Price Changed | $2,500 | -3.8% | $2 / Sq Ft |
| 10/02/2018 10/02/18 | For Rent | $2,600 | 0.0% | -- |
| 07/26/2018 07/26/18 | Sold | $410,000 | -2.4% | $340 / Sq Ft |
| 07/11/2018 07/11/18 | Price Changed | $420,000 | -2.3% | $348 / Sq Ft |
| 06/15/2018 06/15/18 | Price Changed | $430,000 | -4.0% | $357 / Sq Ft |
| 06/04/2018 06/04/18 | For Sale | $448,000 | -- | $371 / Sq Ft |
Tax History Compared to Growth
Tax History
| Year | Tax Paid | Tax Assessment Tax Assessment Total Assessment is a certain percentage of the fair market value that is determined by local assessors to be the total taxable value of land and additions on the property. | Land | Improvement |
|---|---|---|---|---|
| 2025 | $4,356 | $421,700 | $104,900 | $316,800 |
| 2024 | -- | $418,700 | $104,900 | $313,800 |
| 2023 | $0 | $418,700 | $104,900 | $313,800 |
| 2022 | $0 | $434,300 | $48,200 | $386,100 |
| 2021 | $4,673 | $453,700 | $48,200 | $405,500 |
| 2020 | $4,135 | $403,000 | $48,200 | $354,800 |
| 2019 | $3,970 | $386,900 | $48,200 | $338,700 |
| 2018 | $3,860 | $383,700 | $48,200 | $335,500 |
| 2017 | $3,860 | $383,700 | $48,200 | $335,500 |
| 2016 | $3,867 | $390,200 | $48,200 | $342,000 |
| 2015 | $3,886 | $390,200 | $48,200 | $342,000 |
| 2014 | $3,646 | $366,100 | $48,200 | $317,900 |
Agents Affiliated with this Home
-
G
Seller's Agent in 2024
Geva Lester
Varity Homes
-
J
Seller Co-Listing Agent in 2024
Jane Morrison
Varity Homes
-
M
Buyer's Agent in 2024
Miguel Moscol
Real Broker, LLC
-
N
Seller's Agent in 2021
Nancy Miranda
RE/MAX
-
J
Seller's Agent in 2018
Julie Cambra
Blue Heron Realty
-
M
Seller's Agent in 2018
Marco Ovando
Century 21 New Millennium
About The Horizon House
Map
Source: Bright MLS
MLS Number: 1001768990
APN: 35-006-405
- 1200 S Arlington Ridge Rd Unit 507
- 1200 S Arlington Ridge Rd Unit 505
- 1200 S Arlington Ridge Rd Unit 509
- 1200 S Arlington Ridge Rd Unit 205
- 1200 S Arlington Ridge Rd Unit 314
- 1200 S Arlington Ridge Rd Unit 403
- 1301 S Arlington Ridge Rd Unit 404
- 1300 S Arlington Ridge Rd Unit 303
- 1300 Army Navy Dr Unit 118
- 1300 Army Navy Dr Unit 307
- 1300 Army Navy Dr Unit 320
- 1300 Army Navy Dr Unit 227
- 1300 Army Navy Dr Unit 803
- 1300 Army Navy Dr Unit 124
- 1300 Army Navy Dr Unit 512
- 1300 Army Navy Dr Unit 321
- 1515 S Arlington Ridge Rd Unit 603
- 1515 S Arlington Ridge Rd Unit 402
- 1101 S Arlington Ridge Rd Unit 1014
- 1101 S Arlington Ridge Rd Unit 214

