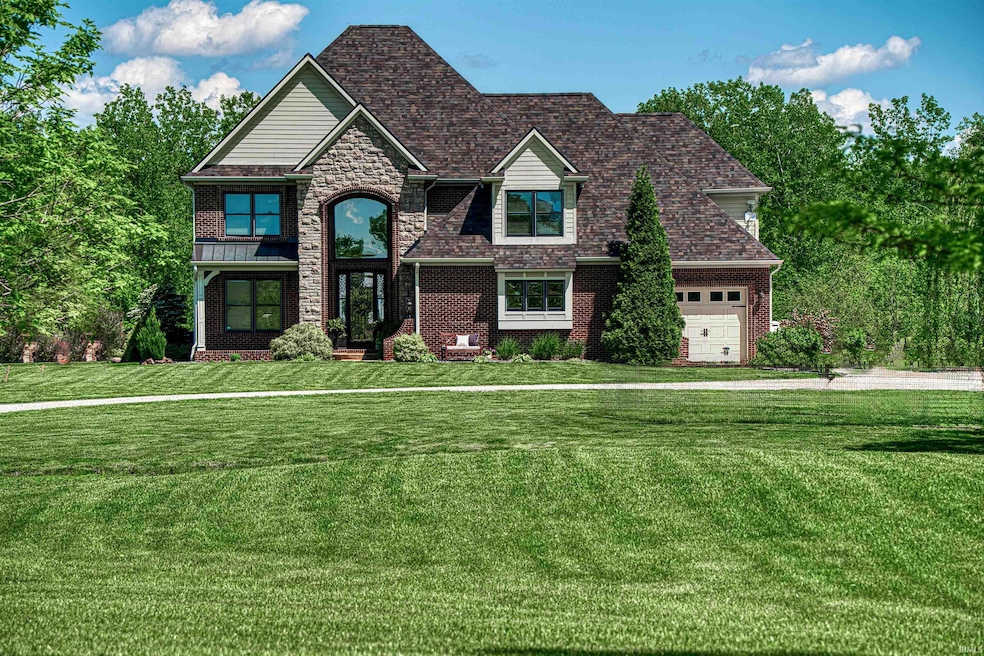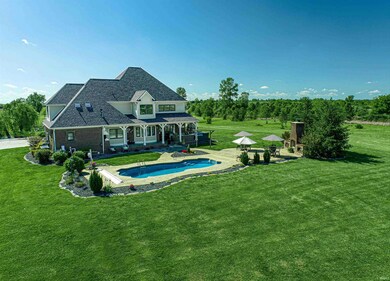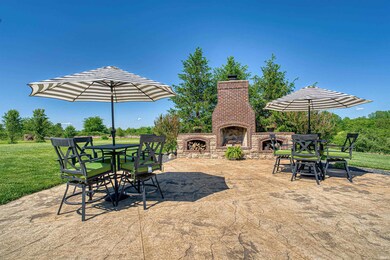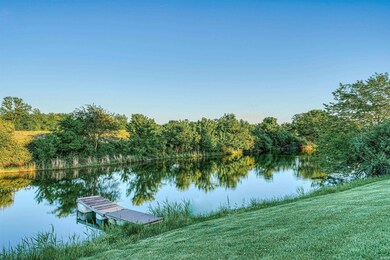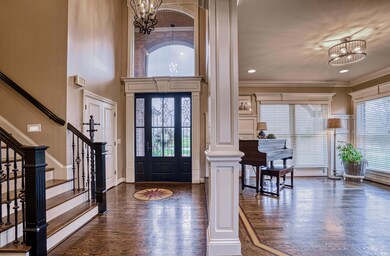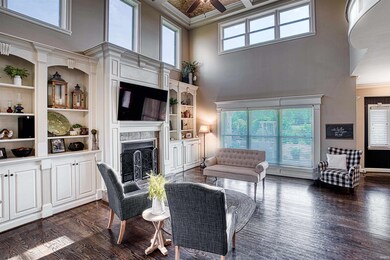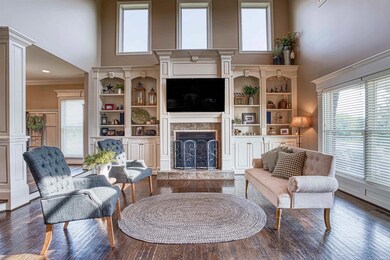
1300 Asbury Cemetery Rd Chandler, IN 47610
Highlights
- In Ground Pool
- RV Parking in Community
- Waterfront
- Castle North Middle School Rated A-
- Primary Bedroom Suite
- Open Floorplan
About This Home
As of September 2024Discover this extraordinary custom-built home on 5 acres with a total of 6,189 +/- sqft including the quality finished pole barn, pond, inground pool, and water frontage with dock that opens to a larger lake. This home with a French country style showcases exquisite exterior details, winding walkways, intricate brickwork, and extensive landscaping with irrigation. The entrance offers a gorgeous front door that opens to the foyer, staircase, and an area that is perfect for dining. The open floor plan offers a great room with fireplace accented by built-ins and an abundance of natural light with soaring ceiling. The heart of the home lies in the exceptional kitchen centered around the island with seating and featuring an abundance of custom cabinetry, hood, tiled backsplash, and a spacious dining area enhanced by a full brick wall. The main level owner's suite boasts two walk-in closets, sitting area, and the ultimate updated spa-like bath. Conveniently located off the oversized 3 car garage is a mudroom entry offering built-in cubbies, sizeable laundry room with cabinetry and sink, pantry, and guest bath. The second level offers three additional spacious bedrooms, two full baths, large bonus room set up for entertaining with wet bar and built-in seating area. This home provides an outdoor oasis with sprawling covered patio, hot tub, built-in grill area, pool with automatic cover, outdoor fireplace with seating area, overlooking a picturesque waterway. The interior of the 56x40 pole barn was recently professionally completed and offers 2,327+/- square feet of exceptional space including full kitchen, great room, bedrooms, baths, and laundry… providing many opportunities. In addition to finished square footage, the second level has space perfect for the hobbyist with 1,319+/- sqft unfinished space. This gorgeous property must be seen to fully appreciate the quality amenities it has to offer.
Last Agent to Sell the Property
ERA FIRST ADVANTAGE REALTY, INC Brokerage Phone: 812-473-4663 Listed on: 03/20/2024

Last Buyer's Agent
ERA FIRST ADVANTAGE REALTY, INC Brokerage Phone: 812-473-4663 Listed on: 03/20/2024

Home Details
Home Type
- Single Family
Est. Annual Taxes
- $6,705
Year Built
- Built in 2013
Lot Details
- 5.37 Acre Lot
- Lot Dimensions are 175 x 1328
- Waterfront
- Backs to Open Ground
- Rural Setting
- Landscaped
- Level Lot
- Irrigation
Parking
- 3 Car Attached Garage
- Garage Door Opener
- Off-Street Parking
Home Design
- Brick Exterior Construction
- Shingle Roof
Interior Spaces
- 3,862 Sq Ft Home
- 2-Story Property
- Open Floorplan
- Built-in Bookshelves
- Crown Molding
- Tray Ceiling
- Ceiling height of 9 feet or more
- Ceiling Fan
- Entrance Foyer
- Living Room with Fireplace
- Formal Dining Room
- Workshop
- Crawl Space
- Storage In Attic
- Electric Dryer Hookup
Kitchen
- Eat-In Kitchen
- Breakfast Bar
- Kitchen Island
- Stone Countertops
- Utility Sink
- Disposal
Flooring
- Wood
- Carpet
- Tile
Bedrooms and Bathrooms
- 4 Bedrooms
- Primary Bedroom Suite
- Split Bedroom Floorplan
- Walk-In Closet
- Double Vanity
- Whirlpool Bathtub
- Bathtub With Separate Shower Stall
Home Security
- Video Cameras
- Storm Doors
- Fire and Smoke Detector
Pool
- In Ground Pool
- Spa
Outdoor Features
- Lake Property
- Lake, Pond or Stream
- Covered patio or porch
Schools
- Chandler Elementary School
- Castle North Middle School
- Castle High School
Utilities
- Central Air
- Heat Pump System
- Septic System
Listing and Financial Details
- Assessor Parcel Number 87-08-28-401-022.000-006
Community Details
Overview
- Ayrshire Lake Subdivision
- RV Parking in Community
Amenities
- Community Fire Pit
Recreation
- Community Pool
Ownership History
Purchase Details
Home Financials for this Owner
Home Financials are based on the most recent Mortgage that was taken out on this home.Purchase Details
Purchase Details
Home Financials for this Owner
Home Financials are based on the most recent Mortgage that was taken out on this home.Purchase Details
Home Financials for this Owner
Home Financials are based on the most recent Mortgage that was taken out on this home.Purchase Details
Purchase Details
Home Financials for this Owner
Home Financials are based on the most recent Mortgage that was taken out on this home.Similar Home in Chandler, IN
Home Values in the Area
Average Home Value in this Area
Purchase History
| Date | Type | Sale Price | Title Company |
|---|---|---|---|
| Warranty Deed | $950,000 | None Listed On Document | |
| Warranty Deed | -- | None Listed On Document | |
| Warranty Deed | $640,000 | First Advantage Title | |
| Warranty Deed | -- | Lockyear Title Llc | |
| Quit Claim Deed | -- | None Available | |
| Special Warranty Deed | -- | None Available |
Mortgage History
| Date | Status | Loan Amount | Loan Type |
|---|---|---|---|
| Previous Owner | $50,000 | New Conventional | |
| Previous Owner | $342,569 | New Conventional | |
| Previous Owner | $340,000 | New Conventional | |
| Previous Owner | $250,000 | Future Advance Clause Open End Mortgage | |
| Previous Owner | $47,488 | New Conventional |
Property History
| Date | Event | Price | Change | Sq Ft Price |
|---|---|---|---|---|
| 09/06/2024 09/06/24 | Sold | $950,000 | -17.4% | $246 / Sq Ft |
| 07/26/2024 07/26/24 | Pending | -- | -- | -- |
| 06/26/2024 06/26/24 | Price Changed | $1,150,000 | -4.2% | $298 / Sq Ft |
| 05/24/2024 05/24/24 | Price Changed | $1,200,000 | -2.0% | $311 / Sq Ft |
| 05/02/2024 05/02/24 | Price Changed | $1,225,000 | -2.0% | $317 / Sq Ft |
| 03/20/2024 03/20/24 | For Sale | $1,250,000 | +95.3% | $324 / Sq Ft |
| 06/01/2020 06/01/20 | Sold | $640,000 | -8.6% | $162 / Sq Ft |
| 05/06/2020 05/06/20 | Pending | -- | -- | -- |
| 04/28/2020 04/28/20 | For Sale | $699,900 | 0.0% | $177 / Sq Ft |
| 03/10/2020 03/10/20 | Pending | -- | -- | -- |
| 01/30/2020 01/30/20 | For Sale | $699,900 | +1358.1% | $177 / Sq Ft |
| 06/26/2012 06/26/12 | Sold | $48,000 | -1.8% | -- |
| 05/27/2012 05/27/12 | Pending | -- | -- | -- |
| 09/08/2010 09/08/10 | For Sale | $48,900 | -- | -- |
Tax History Compared to Growth
Tax History
| Year | Tax Paid | Tax Assessment Tax Assessment Total Assessment is a certain percentage of the fair market value that is determined by local assessors to be the total taxable value of land and additions on the property. | Land | Improvement |
|---|---|---|---|---|
| 2024 | $5,873 | $817,800 | $117,400 | $700,400 |
| 2023 | $6,651 | $839,100 | $70,500 | $768,600 |
| 2022 | $5,797 | $658,500 | $65,900 | $592,600 |
| 2021 | $4,993 | $526,800 | $54,300 | $472,500 |
| 2020 | $4,392 | $447,900 | $54,300 | $393,600 |
| 2019 | $6,666 | $452,900 | $54,300 | $398,600 |
| 2018 | $4,352 | $456,100 | $54,300 | $401,800 |
| 2017 | $6,646 | $454,100 | $54,300 | $399,800 |
| 2016 | $6,691 | $459,500 | $54,300 | $405,200 |
| 2014 | $4,237 | $421,200 | $54,300 | $366,900 |
| 2013 | $3,357 | $406,000 | $54,300 | $351,700 |
Agents Affiliated with this Home
-

Seller's Agent in 2024
Penny Crick
ERA FIRST ADVANTAGE REALTY, INC
(812) 483-2219
720 Total Sales
-

Seller's Agent in 2020
Ryan Mitchell
ERA FIRST ADVANTAGE REALTY, INC
(812) 455-7229
148 Total Sales
-

Seller's Agent in 2012
Kim James
ERA FIRST ADVANTAGE REALTY, INC
(812) 449-0620
88 Total Sales
-

Buyer's Agent in 2012
Carolyn McClintock
F.C. TUCKER EMGE
(812) 457-6281
557 Total Sales
Map
Source: Indiana Regional MLS
MLS Number: 202409167
APN: 87-08-28-401-022.000-006
- 10488 Titzer Rd
- 0 Old Boonville Hwy Unit 202522658
- 1057 Saddlebrooke Cir
- 1054 Saddlebrooke Cir
- 1134 Saddlebrooke Cir
- 1214 Saddlebrooke Cir
- 364 Wabash Cir
- 357 Wabash Cir
- 340 Wabash Cir
- 1084 S Stevenson Station Rd
- 1116 S Stevenson Station Rd
- 1148 S Stevenson Station Rd
- 1180 S Stevenson Station Rd
- 1244 S Stevenson Station Rd
- 1276 S Stevenson Station Rd
- 1308 S Stevenson Station Rd
- 1340 S Stevenson Station Rd
- 1372 S Stevenson Station Rd
- 1404 S Stevenson Station Rd
- 999 Inderrieden Rd
