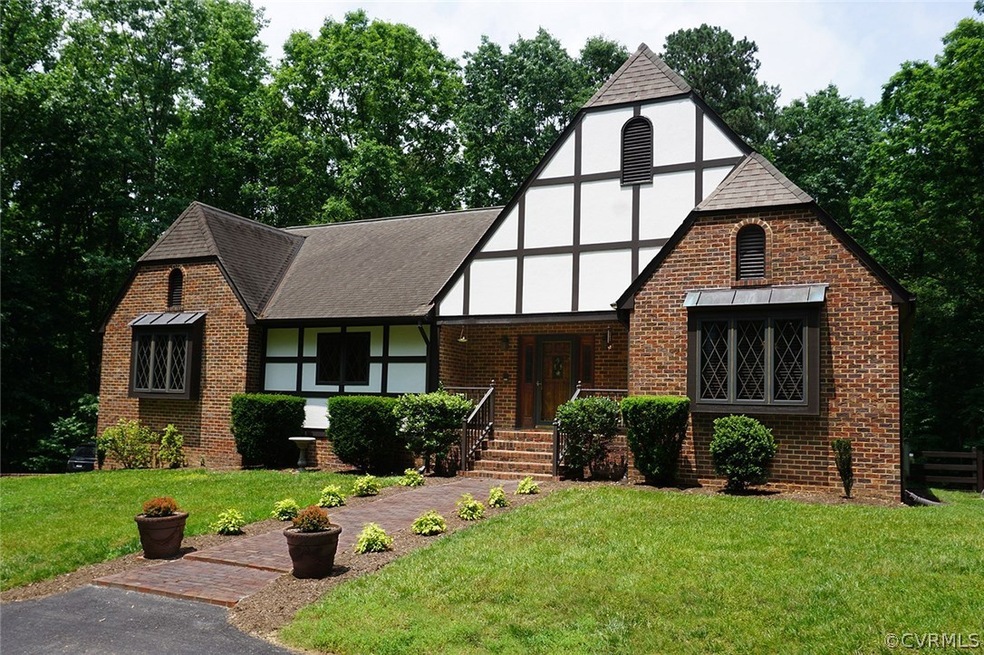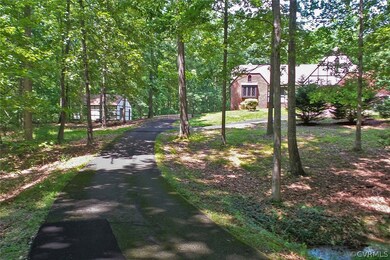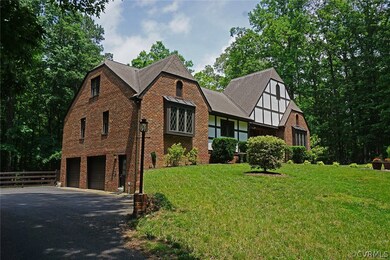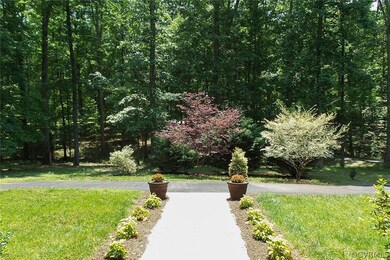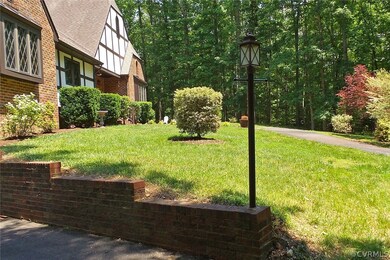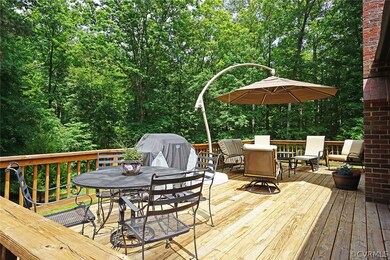
1300 Bolton Estates Ln Midlothian, VA 23113
Highlights
- Two Primary Bedrooms
- Deck
- Tudor Architecture
- 9.97 Acre Lot
- Wood Flooring
- Hydromassage or Jetted Bathtub
About This Home
As of July 2016Stunning Tudor Style Home on 10 private acres! As you wind down the paved driveway you will feel as if you have arrived in the English countryside - yet you're just 3 minutes from 288. Inside is a beautifully updated kitchen with granite and custom wood cabinets. Relax in the great room w/ vaulted ceilings, skylights and hardwood floors. The great room leads onto a large elevated deck - great for entertaining friends and family. On cool nights, enjoy the warmth of a fire in the beautiful wood mantle fireplace. The first floor master bedroom has a walk-in closet, ceiling fan, beautiful wood floors, and renovated master bath w/ dbl. Whirlpool tub.
The finished basement is an ideal space for kids' hangout room, work-out room, or watching a Sunday game. The basement offers a bedroom and full bath. The 2nd floor has a bedroom with 3 large closets and full bath - perfect for guests or teenagers. The 1st floor offers a office, bedroom and full bath. The renovated detached workshop is a craftsman's dream. The over sized attached garage easily fits 2 SUVs with room for storage. And, for peace of mind, a new whole home generator and security system are included.
Paradise in Powhatan!
Last Agent to Sell the Property
Maison Real Estate Boutique License #0225104196 Listed on: 06/04/2016
Last Buyer's Agent
Maison Real Estate Boutique License #0225104196 Listed on: 06/04/2016
Home Details
Home Type
- Single Family
Est. Annual Taxes
- $3,811
Year Built
- Built in 1989
Lot Details
- 9.97 Acre Lot
- Decorative Fence
- Zoning described as A-1
HOA Fees
- $21 Monthly HOA Fees
Parking
- 2 Car Garage
- Oversized Parking
- Workshop in Garage
- Garage Door Opener
- Driveway
Home Design
- Tudor Architecture
- Brick Exterior Construction
- Frame Construction
- Composition Roof
Interior Spaces
- 3,919 Sq Ft Home
- 1-Story Property
- Wired For Data
- High Ceiling
- Ceiling Fan
- Skylights
- Ventless Fireplace
- Window Treatments
- Dining Area
- Finished Basement
- Basement Fills Entire Space Under The House
- Storm Doors
Kitchen
- Eat-In Kitchen
- Oven
- Electric Cooktop
- Microwave
- Dishwasher
- Kitchen Island
- Granite Countertops
- Disposal
Flooring
- Wood
- Partially Carpeted
- Tile
Bedrooms and Bathrooms
- 4 Bedrooms
- Double Master Bedroom
- Walk-In Closet
- 4 Full Bathrooms
- Hydromassage or Jetted Bathtub
Outdoor Features
- Deck
- Exterior Lighting
- Front Porch
Schools
- Flat Rock Elementary School
- Pocahontas Middle School
- Powhatan High School
Utilities
- Humidifier
- Central Air
- Heating System Uses Propane
- Heat Pump System
- Power Generator
- Well
- Water Heater
- Water Softener
- Septic Tank
- High Speed Internet
- Satellite Dish
Community Details
- Bolton Estates Subdivision
Listing and Financial Details
- Exclusions: Bookcase in great rm
- Tax Lot 1
- Assessor Parcel Number 031-5-1
Ownership History
Purchase Details
Home Financials for this Owner
Home Financials are based on the most recent Mortgage that was taken out on this home.Purchase Details
Home Financials for this Owner
Home Financials are based on the most recent Mortgage that was taken out on this home.Similar Homes in Midlothian, VA
Home Values in the Area
Average Home Value in this Area
Purchase History
| Date | Type | Sale Price | Title Company |
|---|---|---|---|
| Deed | $495,000 | -- | |
| Deed | $450,000 | -- |
Property History
| Date | Event | Price | Change | Sq Ft Price |
|---|---|---|---|---|
| 07/27/2016 07/27/16 | Sold | $495,000 | -2.9% | $126 / Sq Ft |
| 06/14/2016 06/14/16 | Pending | -- | -- | -- |
| 06/04/2016 06/04/16 | For Sale | $509,900 | +13.3% | $130 / Sq Ft |
| 11/02/2012 11/02/12 | Sold | $450,000 | 0.0% | $120 / Sq Ft |
| 09/05/2012 09/05/12 | Pending | -- | -- | -- |
| 09/02/2012 09/02/12 | For Sale | $450,000 | -- | $120 / Sq Ft |
Tax History Compared to Growth
Tax History
| Year | Tax Paid | Tax Assessment Tax Assessment Total Assessment is a certain percentage of the fair market value that is determined by local assessors to be the total taxable value of land and additions on the property. | Land | Improvement |
|---|---|---|---|---|
| 2025 | $5,522 | $736,300 | $195,200 | $541,100 |
| 2024 | $4,704 | $681,700 | $180,700 | $501,000 |
| 2023 | $4,550 | $601,900 | $175,700 | $426,200 |
| 2022 | $4,635 | $601,900 | $175,700 | $426,200 |
| 2021 | $4,823 | $567,400 | $170,700 | $396,700 |
| 2020 | $4,823 | $495,500 | $164,700 | $330,800 |
| 2019 | $4,360 | $495,500 | $164,700 | $330,800 |
| 2018 | $4,094 | $495,500 | $164,700 | $330,800 |
| 2017 | $4,378 | $494,700 | $164,700 | $330,000 |
| 2016 | $4,452 | $494,700 | $164,700 | $330,000 |
| 2014 | $3,811 | $423,400 | $120,800 | $302,600 |
Agents Affiliated with this Home
-
Erin Dawson

Seller's Agent in 2016
Erin Dawson
Maison Real Estate Boutique
(804) 332-0992
10 Total Sales
-
Ryan Sanford

Seller's Agent in 2012
Ryan Sanford
RE/MAX
(804) 218-3409
13 in this area
240 Total Sales
Map
Source: Central Virginia Regional MLS
MLS Number: 1619224
APN: 031-5-1
- 1625 King William Woods Rd
- 0 Manakintown Ferry Rd Unit 2519318
- 2965 Elioch Manor Dr
- 959 Manakin Rd
- 3046 Sublett Place
- 1725 Huguenot Trail
- 508 Jefferson Hill Way
- 816 Founders Grant Place
- 1960 Teal Ln
- 547 River Rd W
- 108 Holly Dr
- 1700 Calais Trail
- 2017 Valley Springs Ct
- 845 Dogwood Dell Ln
- 16151 Founders Bridge Terrace
- 2220 French Hill Terrace
- 000 Sawdust Dr
- 3180 Judes Ferry Rd
- 2195 Founders View Ln
- 2306 Founders Bridge Rd
