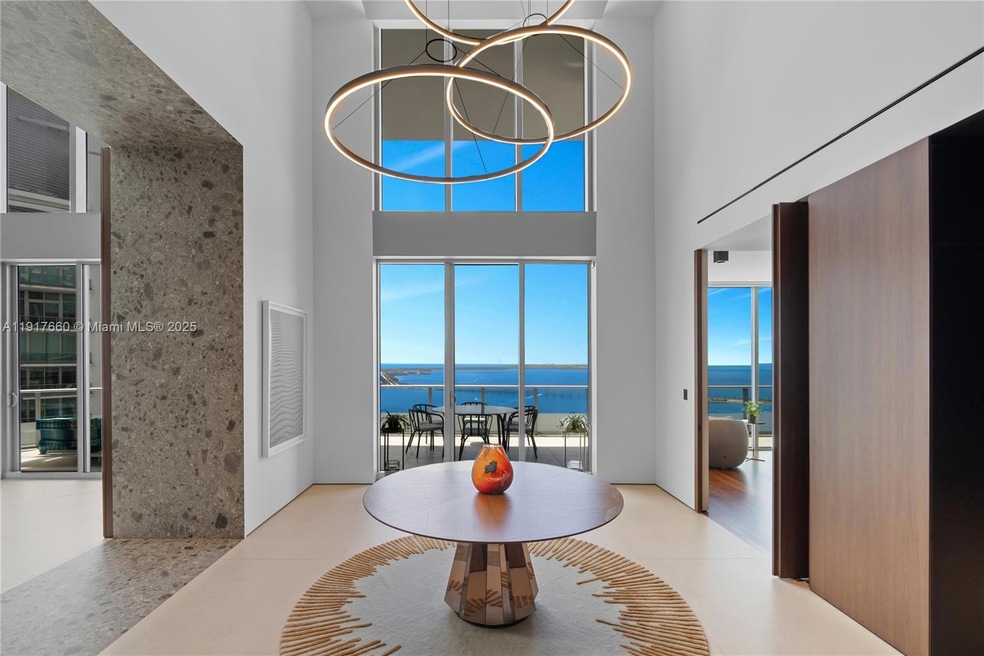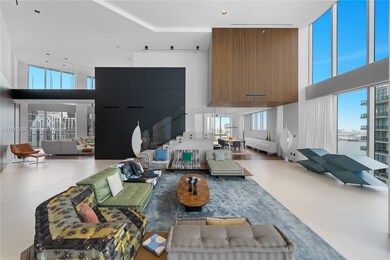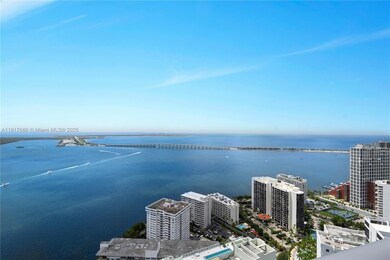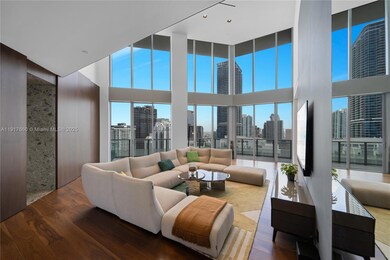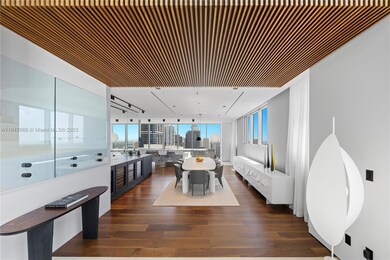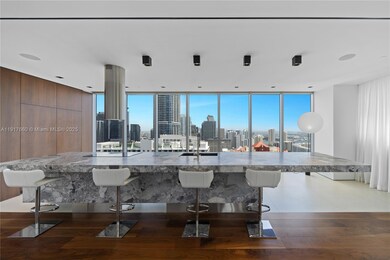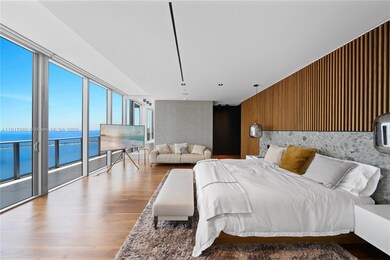Brickell House 1300 Brickell Bay Dr Unit 4401 Floor 44 Miami, FL 33131
Brickell NeighborhoodHighlights
- Valet Parking
- 3-minute walk to Financial District
- Fitness Center
- Ocean View
- Property Fronts a Bay or Harbor
- In Ground Pool
About This Home
EXQUISITELY REDESIGNED TWO-STORY PENTHOUSE BY TOGU DESIGN & MASTERFULLY EXECUTED BY SABAL LUXURY BUILDER IN THE HEART OF BRICKELL! Encompassing 6,521 SF of Interiors this Smart Home wrapped in Bay & City Views offers 5 Bedrooms + 6 Baths + 2 Powder Rooms w/Office, Gym & Theater. Soaring 20-foot Ceilings & Floor-to-Ceiling Impact Glass w/sweeping Water Views. Rich Black Walnut Flooring throughout. Residence features Open-Concept Chef’s Kitchen w/premium appliances + a Separate Prep Kitchen. Expansive Primary Suite w/Oversized Spa-like Bath & Custom California Closets. State-of-the-Art Savant Automation System. Building Amenities include Rooftop Pool & Sundeck, 50FT Lap Pool, Owner’s Lounge, Fitness Center. Located in the Epicenter of Brickell w/World-Class Dining, Shopping + Nightlife.
Condo Details
Home Type
- Condominium
Est. Annual Taxes
- $101,894
Year Built
- Built in 2014
Lot Details
- Property Fronts a Bay or Harbor
Parking
- 6 Car Garage
- Guest Parking
Property Views
Home Design
- Entry on the 44th floor
- Concrete Roof
- Concrete Block And Stucco Construction
Interior Spaces
- 6,521 Sq Ft Home
- Furnished
- Built-In Features
- Bar
- Vaulted Ceiling
- Blinds
- Formal Dining Room
- Den
- Game Room
- Door Monitored By TV
Kitchen
- Eat-In Kitchen
- Built-In Oven
- Microwave
- Dishwasher
Flooring
- Wood
- Marble
Bedrooms and Bathrooms
- 6 Bedrooms
- Primary Bedroom on Main
- Closet Cabinetry
- Walk-In Closet
Laundry
- Dryer
- Washer
Outdoor Features
- In Ground Pool
- Exterior Lighting
Schools
- Southside Elementary School
- Shenandoah Middle School
Utilities
- Central Heating and Cooling System
- Electric Water Heater
Listing and Financial Details
- Property Available on 11/30/25
- 1 Year With Renewal Option Lease Term
- Assessor Parcel Number 01-41-39-125-3740
Community Details
Overview
- No Home Owners Association
- High-Rise Condominium
- Brickellhouse Condo
- Brickellhouse Condo Subdivision
- 44-Story Property
Amenities
- Valet Parking
- Full Time Lobby Attendant
- Sauna
- Community Center
- Elevator
Recreation
Pet Policy
- No Pets Allowed
Security
- Resident Manager or Management On Site
- Clear Impact Glass
- High Impact Door
Map
About Brickell House
Source: MIAMI REALTORS® MLS
MLS Number: A11917660
APN: 01-4139-125-3740
- 1300 Brickell Bay Dr Unit 2400
- 1300 Brickell Bay Dr Unit 3007
- 1300 Brickell Bay Dr Unit 808
- 1300 Brickell Bay Dr Unit 3400
- 1300 Brickell Bay Dr Unit 1601
- 1300 Brickell Bay Dr Unit 903
- 1300 Brickell Bay Dr Unit 2007
- 1300 Brickell Bay Dr Unit 3205
- 1300 Brickell Bay Dr Unit 2901
- 1300 Brickell Bay Dr Unit 3307
- 1300 Brickell Bay Dr Unit 806
- 1300 Brickell Bay Dr Unit 2403
- 1300 Brickell Bay Dr Unit 1808
- 1300 Brickell Bay Dr Unit 2710
- 1300 Brickell Bay Dr Unit 604
- 1300 Brickell Bay Dr Unit 2402
- 1300 Brickell Bay Dr Unit 708
- 1300 Brickell Bay Dr Unit 1807
- 1300 Brickell Bay Dr Unit 704
- 170 SE 14th St Unit 1203
- 1300 Brickell Bay Dr Unit 1909
- 1300 Brickell Bay Dr Unit 1107
- 1300 Brickell Bay Dr Unit 2511
- 1300 Brickell Bay Dr Unit 1608
- 1300 Brickell Bay Dr Unit 1603
- 1300 Brickell Bay Dr Unit 3203
- 1300 Brickell Bay Dr Unit 1913
- 1300 Brickell Bay Dr Unit 2512
- 1300 Brickell Bay Dr Unit 700
- 1300 Brickell Bay Dr Unit 1702
- 1300 Brickell Bay Dr Unit 2210
- 1300 Brickell Bay Dr Unit 1601
- 1300 Brickell Bay Dr Unit 1110
- 1300 Brickell Bay Dr Unit 3003
- 1300 Brickell Bay Dr Unit 3701
- 1300 Brickell Bay Dr Unit 1910
- 1300 Brickell Bay Dr Unit 1602
- 1300 Brickell Bay Dr Unit 3902
- 170 SE 14th St Unit 2907
- 170 SE 14th St Unit 1904
