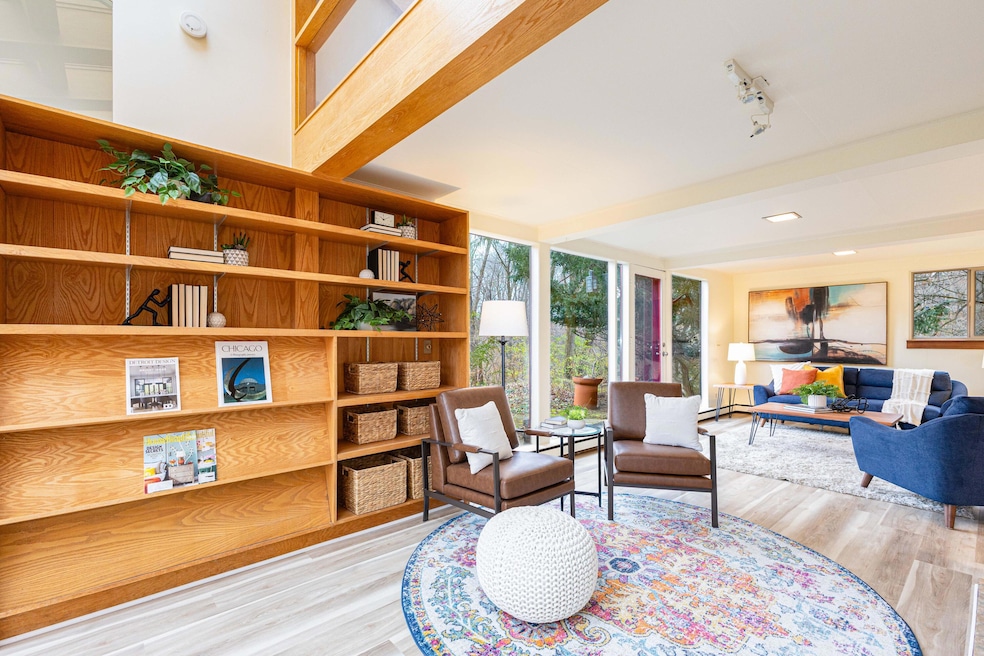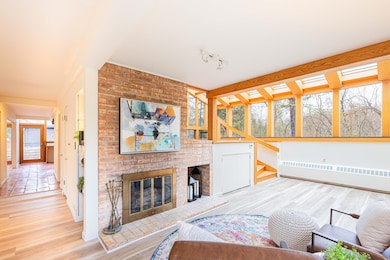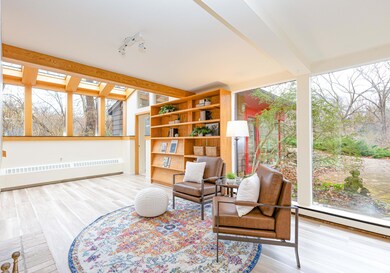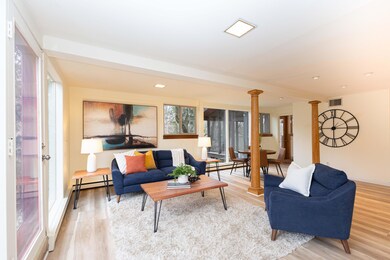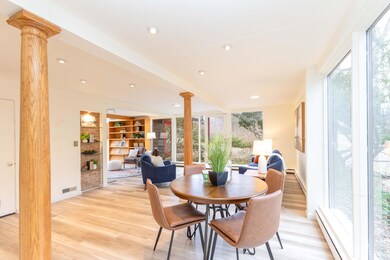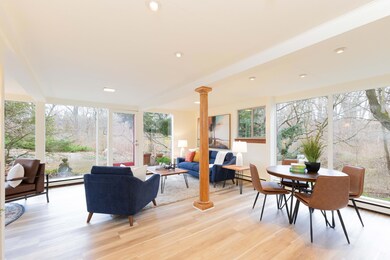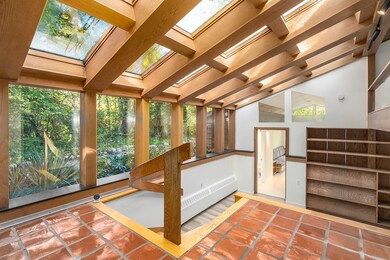
1300 Chalmers Dr Ann Arbor, MI 48104
Ann Arbor Hills NeighborhoodHighlights
- 90 Feet of Waterfront
- Midcentury Modern Architecture
- Wooded Lot
- Allen Elementary School Rated A
- Family Room with Fireplace
- Vaulted Ceiling
About This Home
As of January 2025Stunning Mid-Century home redefines contemporary living, seamlessly blending with its breathtaking .92-ac lot. Nestled in the Braun Nature Area, with 90 ft of Malletts Creek frontage, the open-concept floor plan is accentuated by abundant windows, inviting natural light and captivating views of the surrounding landscape. The winding staircase sets the stage, leading you down to the formal living and dining rooms, complete with original built-ins and a cozy fireplace. The elevated screened in porch offers secluded views to be enjoyed year-round. A generously sized kitchen boasts ample prep space and flows into the family room through a hidden book case doorway! The primary suite, with a vaulted ceiling and private patio access, provides a tranquil escape. Upstairs, you'll find a spacious gathering room with fireplace, along with two additional bedrooms and full bath that complete this exceptional home. For those who seek the extraordinary, this exceptional residence offers a unique blend of style, comfort, and connection to nature.
Home Details
Home Type
- Single Family
Est. Annual Taxes
- $7,243
Year Built
- Built in 1955
Lot Details
- 0.93 Acre Lot
- 90 Feet of Waterfront
- The property's road front is unimproved
- Shrub
- Terraced Lot
- Sprinkler System
- Wooded Lot
- Garden
- Property is zoned R-2, R-2
Parking
- 2 Car Detached Garage
- Carport
Home Design
- Midcentury Modern Architecture
- Slab Foundation
- Shingle Roof
- Asphalt Roof
- Wood Siding
Interior Spaces
- 2,721 Sq Ft Home
- 2-Story Property
- Built-In Desk
- Vaulted Ceiling
- Skylights
- Wood Burning Fireplace
- Garden Windows
- Mud Room
- Family Room with Fireplace
- 2 Fireplaces
- Screened Porch
- Tile Flooring
- Sump Pump
Kitchen
- Breakfast Area or Nook
- Eat-In Kitchen
- Oven
- Range
- Microwave
- Snack Bar or Counter
- Disposal
Bedrooms and Bathrooms
- 3 Bedrooms | 1 Main Level Bedroom
- En-Suite Bathroom
- 3 Full Bathrooms
Laundry
- Laundry Room
- Laundry on main level
- Laundry in Bathroom
- Dryer
Outdoor Features
- Water Access
- Shared Waterfront
- Patio
Schools
- Allen Elementary School
- Tappan Middle School
- Huron High School
Utilities
- Central Air
- Heating System Uses Natural Gas
- Baseboard Heating
- Hot Water Heating System
- Well
- Water Softener is Owned
- High Speed Internet
- Phone Available
- Cable TV Available
Community Details
- Property is near a preserve or public land
Ownership History
Purchase Details
Home Financials for this Owner
Home Financials are based on the most recent Mortgage that was taken out on this home.Map
Similar Homes in Ann Arbor, MI
Home Values in the Area
Average Home Value in this Area
Purchase History
| Date | Type | Sale Price | Title Company |
|---|---|---|---|
| Warranty Deed | $695,000 | Preferred Title |
Mortgage History
| Date | Status | Loan Amount | Loan Type |
|---|---|---|---|
| Previous Owner | $648,613 | Construction | |
| Previous Owner | $128,800 | New Conventional | |
| Previous Owner | $150,000 | New Conventional |
Property History
| Date | Event | Price | Change | Sq Ft Price |
|---|---|---|---|---|
| 01/30/2025 01/30/25 | Sold | $695,000 | -0.7% | $255 / Sq Ft |
| 01/13/2025 01/13/25 | Pending | -- | -- | -- |
| 12/12/2024 12/12/24 | Price Changed | $700,000 | 0.0% | $257 / Sq Ft |
| 12/12/2024 12/12/24 | For Sale | $700,000 | -3.4% | $257 / Sq Ft |
| 12/10/2024 12/10/24 | Off Market | $725,000 | -- | -- |
| 10/04/2024 10/04/24 | For Sale | $725,000 | +6.2% | $266 / Sq Ft |
| 10/18/2023 10/18/23 | Sold | $682,750 | -2.5% | $245 / Sq Ft |
| 10/04/2023 10/04/23 | Pending | -- | -- | -- |
| 08/23/2023 08/23/23 | For Sale | $700,000 | -- | $251 / Sq Ft |
Tax History
| Year | Tax Paid | Tax Assessment Tax Assessment Total Assessment is a certain percentage of the fair market value that is determined by local assessors to be the total taxable value of land and additions on the property. | Land | Improvement |
|---|---|---|---|---|
| 2024 | $10,275 | $308,800 | $0 | $0 |
| 2023 | $4,931 | $254,500 | $0 | $0 |
| 2022 | $6,943 | $241,600 | $0 | $0 |
| 2021 | $6,778 | $235,200 | $0 | $0 |
| 2020 | $6,944 | $220,310 | $0 | $0 |
| 2019 | $6,535 | $218,130 | $218,130 | $0 |
| 2018 | $6,460 | $209,700 | $56,750 | $152,950 |
| 2017 | $6,236 | $192,010 | $0 | $0 |
| 2016 | $4,132 | $162,786 | $0 | $0 |
| 2015 | -- | $162,300 | $0 | $0 |
| 2014 | -- | $157,230 | $0 | $0 |
| 2013 | -- | $157,230 | $0 | $0 |
Source: Southwestern Michigan Association of REALTORS®
MLS Number: 24052420
APN: 09-35-427-009
- 3586 E Huron River Dr
- 3124 Mills Ct
- 1870 Lindsay Ln Unit 49
- 1894 Lindsay Ln Unit 39
- 1690 Meadowside Dr
- 1939 Lindsay Ln
- 3203 Asher Rd
- 3197 Asher Rd
- 1930 Hogback Rd
- 3162 Asher Rd
- 3091 Warwick Rd
- 3081 Overridge Dr
- 2925 Exmoor Rd
- 1657 Glenwood Rd
- 2205 S Huron Pkwy Unit 2
- 9 Bristol Ct
- 1060 Chestnut St
- 2303 Pittsfield Blvd
- 2930 Hickory Ln
- 1864 Arlington Blvd
