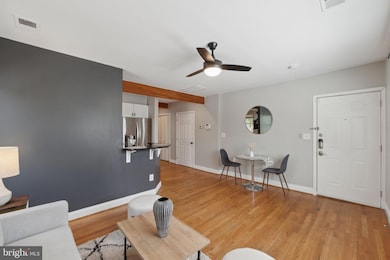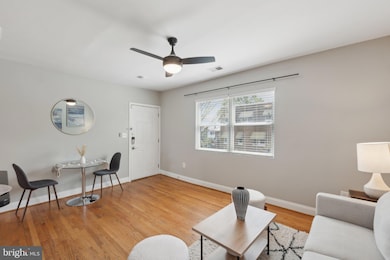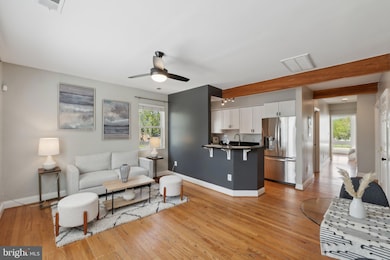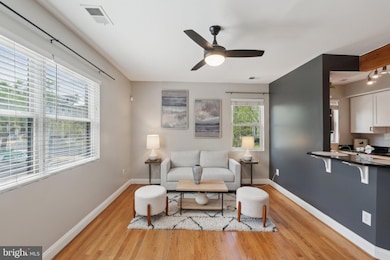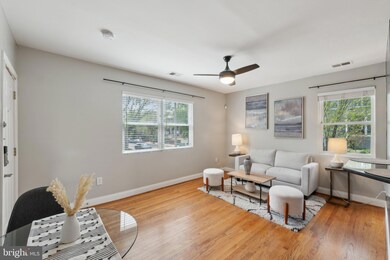1300 Childress St NE Unit 3 Washington, DC 20002
Trinidad NeighborhoodEstimated payment $2,053/month
Highlights
- City View
- Contemporary Architecture
- Upgraded Countertops
- Open Floorplan
- Wood Flooring
- 1-minute walk to Trinidad Recreation Center
About This Home
This sun-filled 2-bedroom, 1-bath condo sits on the top floor of a boutique building in the dynamic and ever-evolving Trinidad neighborhood of Northeast DC. With high ceilings, architectural and aesthetic exposed beams in the living area, a wall of windows in the primary bedroom, 3 exposures, and TONS of natural light, plus a bonus storage pantry larger than most luxury homes... this unit offers comfort, light, and smart value for today’s market.
The layout is open and versatile, featuring two true bedrooms, ideal for work-from-home, guests, or whatever your lifestyle demands. You’ll appreciate thoughtful touches like extra storage, modern finishes, and the kind of natural light that makes the space feel even larger.
Location-wise, it doesn’t get more connected. Just minutes from Union Market, Ivy City, the H Street Corridor, and the National Arboretum, you’re surrounded by food, culture, nightlife, shopping, and green space. You’ve also got easy access to Union Station, Metro, and major thoroughfares like New York Ave, Bladensburg Road, and 295, making commuting or getting around the city a breeze.
And here’s something buyers need to know: this condo's location qualifies for special loan programs offering down payment and closing cost assistance, without delays, complicated steps, or restrictive timelines. That’s real affordability, in a real location, without compromise ***( conditions and qualifications apply )
Whether you’re a first-time buyer, a savvy investor, or someone looking to make a smart move in a shifting market, this is your opportunity to own in one of DC’s most convenient neighborhoods.
Listing Agent
Keller Williams Capital Properties License #634687 Listed on: 04/23/2025

Property Details
Home Type
- Condominium
Est. Annual Taxes
- $1,643
Year Built
- Built in 1937
Lot Details
- Two or More Common Walls
- South Facing Home
- Property is in very good condition
HOA Fees
- $425 Monthly HOA Fees
Parking
- On-Street Parking
Home Design
- Contemporary Architecture
- Entry on the 2nd floor
Interior Spaces
- 742 Sq Ft Home
- Property has 1 Level
- Open Floorplan
- Beamed Ceilings
- Ceiling Fan
- Double Pane Windows
- ENERGY STAR Qualified Windows
- Combination Kitchen and Dining Room
- City Views
Kitchen
- Butlers Pantry
- Built-In Oven
- Gas Oven or Range
- Six Burner Stove
- Microwave
- ENERGY STAR Qualified Refrigerator
- ENERGY STAR Qualified Dishwasher
- Stainless Steel Appliances
- Kitchen Island
- Upgraded Countertops
Flooring
- Wood
- Carpet
Bedrooms and Bathrooms
- 2 Main Level Bedrooms
- 1 Full Bathroom
Laundry
- Laundry in unit
- ENERGY STAR Qualified Washer
Location
- Urban Location
Utilities
- Forced Air Heating and Cooling System
- 100 Amp Service
- Electric Water Heater
Listing and Financial Details
- Tax Lot 2003
- Assessor Parcel Number 4079/S/2003
Community Details
Overview
- Association fees include water, lawn maintenance, trash, insurance
- Low-Rise Condominium
- Efj Real Estate Services Condos
- Trinidad Community
- Trinidad Subdivision
Pet Policy
- Pets allowed on a case-by-case basis
Map
Home Values in the Area
Average Home Value in this Area
Tax History
| Year | Tax Paid | Tax Assessment Tax Assessment Total Assessment is a certain percentage of the fair market value that is determined by local assessors to be the total taxable value of land and additions on the property. | Land | Improvement |
|---|---|---|---|---|
| 2024 | $1,643 | $295,510 | $88,650 | $206,860 |
| 2023 | $1,600 | $289,820 | $86,950 | $202,870 |
| 2022 | $1,497 | $268,530 | $80,560 | $187,970 |
| 2021 | $1,497 | $265,770 | $79,730 | $186,040 |
| 2020 | $1,571 | $260,510 | $78,150 | $182,360 |
| 2019 | $1,538 | $255,780 | $76,730 | $179,050 |
| 2018 | $857 | $220,220 | $0 | $0 |
| 2017 | $786 | $210,920 | $0 | $0 |
| 2016 | $721 | $191,160 | $0 | $0 |
| 2015 | $658 | $148,770 | $0 | $0 |
| 2014 | $615 | $142,500 | $0 | $0 |
Property History
| Date | Event | Price | Change | Sq Ft Price |
|---|---|---|---|---|
| 08/13/2025 08/13/25 | Price Changed | $279,913 | -1.8% | $377 / Sq Ft |
| 06/20/2025 06/20/25 | Price Changed | $285,000 | -4.7% | $384 / Sq Ft |
| 05/15/2025 05/15/25 | Price Changed | $299,130 | -3.5% | $403 / Sq Ft |
| 04/23/2025 04/23/25 | For Sale | $310,130 | +7.3% | $418 / Sq Ft |
| 09/29/2017 09/29/17 | Sold | $289,000 | 0.0% | $394 / Sq Ft |
| 08/08/2017 08/08/17 | Pending | -- | -- | -- |
| 08/02/2017 08/02/17 | For Sale | $289,000 | -- | $394 / Sq Ft |
Purchase History
| Date | Type | Sale Price | Title Company |
|---|---|---|---|
| Special Warranty Deed | $289,000 | Paragon Title & Escrow Co | |
| Interfamily Deed Transfer | -- | None Available |
Mortgage History
| Date | Status | Loan Amount | Loan Type |
|---|---|---|---|
| Open | $261,500 | Balloon | |
| Closed | $274,550 | New Conventional | |
| Previous Owner | $213,000 | New Conventional | |
| Previous Owner | $73,552 | Stand Alone Second |
Source: Bright MLS
MLS Number: DCDC2191390
APN: 4079S-2003
- 1646 Trinidad Ave NE
- 1302 Childress St NE Unit 4
- 1266 Holbrook Terrace NE Unit UPPER UNIT
- 1266 Holbrook Terrace NE Unit LOWER UNIT
- 1306 Childress St NE Unit 8
- 1258 Holbrook Terrace NE Unit 5
- 1268 Holbrook Terrace NE Unit 2
- 1268 Holbrook Terrace NE Unit LOWER UNIT
- 1268 Holbrook Terrace NE Unit B
- 1274 Meigs Place NE
- 1649 Trinidad Ave NE
- 1259 Holbrook Terrace NE Unit 2
- 1251 Meigs Place NE Unit 1
- 1653 Trinidad Ave NE Unit 2
- 1254 Meigs Place NE
- 1668 Trinidad Ave NE Unit 2
- 1242 Meigs Place NE Unit 3
- 1242 Meigs Place NE Unit C
- 1246 Queen St NE Unit 3
- 1230 Holbrook Terrace NE Unit G02
- 1306 Childress St NE Unit 9
- 1636 Trinidad Ave NE
- 1636 Trinidad Ave NE
- 1246 Queen St NE Unit 3
- 1250 Queen St NE Unit 2
- 1701 Trinidad Ave NE Unit 6
- 1705 Trinidad Ave NE Unit 2
- 1245 Raum St NE Unit 3
- 1220 Holbrook Terrace NE Unit 102
- 1269 Simms Place NE Unit 1
- 1269 Simms Place NE Unit 3
- 1225 Raum St NE Unit 2
- 1424 Staples St NE Unit 4
- 1424 Staples St NE Unit Duplicate of 1
- 1514 Queen St NE
- 1230 Penn St NE Unit 3
- 1230 Penn St NE Unit 1
- 1212 16th St NE
- 1420 Staples St NE Unit 2
- 1239 Simms Place NE Unit 1

