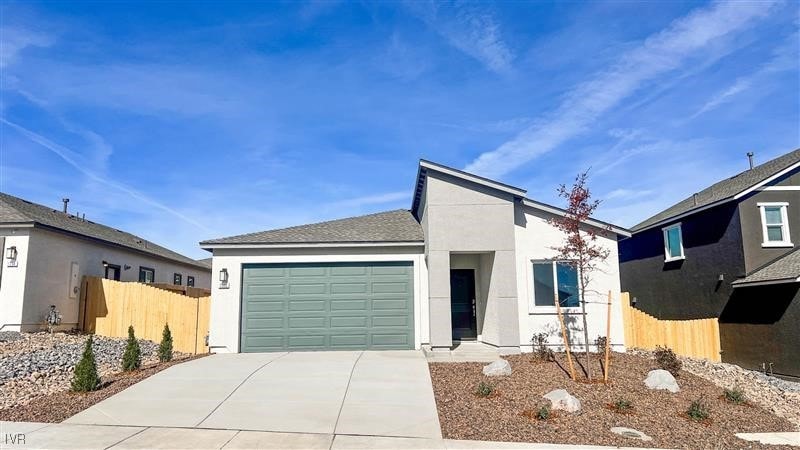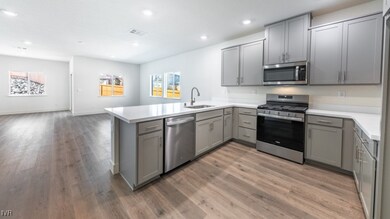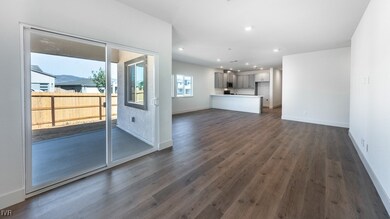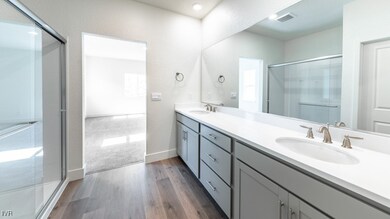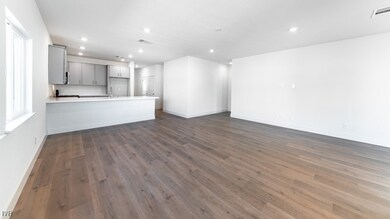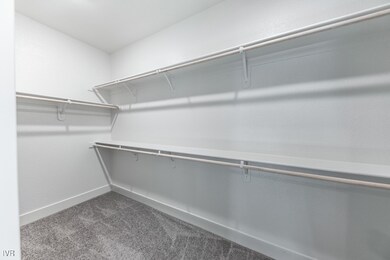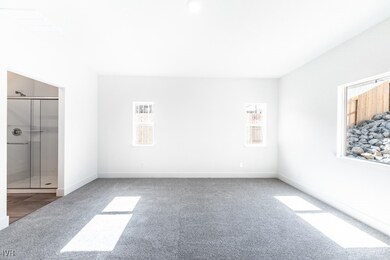1300 Coco Dr Carson City, NV 89705
Estimated payment $3,030/month
Highlights
- New Construction
- Contemporary Architecture
- Covered Patio or Porch
- Mountain View
- Great Room
- Walk-In Pantry
About This Home
Discover Artemis, a new home community in Carson City, NV, where modern design meets Northern Nevada charm. Choose from three stunning floorplans with open kitchens, featuring quartz countertops, shaker-style cabinetry, and stainless-steel appliances—perfect for entertaining. The primary suite includes an expansive walk-in closet and spacious bath with dual sinks. Conveniently located near Hwy 50, Artemis is less than 30 minutes from Lake Tahoe and close to major retailers like Costco, Trader Joe’s, Target, and Home Depot. Smart home technology adds comfort and security to your daily life. Tour Artemis today and experience contemporary living in the heart of Carson City. (Property taxes to be determined after closing by the local assessor. Photos are for representation only.)
Home Details
Home Type
- Single Family
Est. Annual Taxes
- $1,155
Year Built
- Built in 2025 | New Construction
Lot Details
- 5,663 Sq Ft Lot
- South Facing Home
- Fenced
- Level Lot
HOA Fees
- $46 Monthly HOA Fees
Parking
- 2 Car Attached Garage
- Electric Vehicle Home Charger
- Garage Door Opener
Home Design
- Contemporary Architecture
- Frame Construction
- Pitched Roof
- Composition Roof
- Shingle Siding
- Stucco
Interior Spaces
- 1,608 Sq Ft Home
- 1-Story Property
- Great Room
- Mountain Views
- Laundry Room
Kitchen
- Breakfast Bar
- Walk-In Pantry
- Gas Oven
- Gas Range
- Microwave
- Dishwasher
- Kitchen Island
- Disposal
Flooring
- Partially Carpeted
- Laminate
Bedrooms and Bathrooms
- 3 Bedrooms
- Walk-In Closet
- 2 Full Bathrooms
Home Security
- Home Security System
- Fire and Smoke Detector
Outdoor Features
- Covered Patio or Porch
Utilities
- Cooling System Mounted To A Wall/Window
- Central Air
- Heating System Uses Gas
- Heating System Uses Natural Gas
- Tankless Water Heater
Community Details
- Association fees include common area maintenance
- Valley Knolls Comm Assoc. Association, Phone Number (775) 298-7987
Listing and Financial Details
- Home warranty included in the sale of the property
- Assessor Parcel Number 1420-05-210-039
Map
Home Values in the Area
Average Home Value in this Area
Tax History
| Year | Tax Paid | Tax Assessment Tax Assessment Total Assessment is a certain percentage of the fair market value that is determined by local assessors to be the total taxable value of land and additions on the property. | Land | Improvement |
|---|---|---|---|---|
| 2025 | $1,155 | $40,250 | $40,250 | -- |
| 2024 | $1,155 | $40,250 | $40,250 | -- |
| 2023 | -- | -- | -- | -- |
Property History
| Date | Event | Price | List to Sale | Price per Sq Ft |
|---|---|---|---|---|
| 11/20/2025 11/20/25 | Price Changed | $521,990 | -1.9% | $325 / Sq Ft |
| 11/06/2025 11/06/25 | Price Changed | $531,990 | -1.8% | $331 / Sq Ft |
| 10/31/2025 10/31/25 | Price Changed | $541,990 | -1.8% | $337 / Sq Ft |
| 10/29/2025 10/29/25 | Price Changed | $551,990 | +1.8% | $343 / Sq Ft |
| 10/16/2025 10/16/25 | Price Changed | $541,990 | -0.8% | $337 / Sq Ft |
| 10/04/2025 10/04/25 | Price Changed | $546,471 | -1.0% | $340 / Sq Ft |
| 08/12/2025 08/12/25 | For Sale | $551,990 | -- | $343 / Sq Ft |
Source: Incline Village REALTORS®
MLS Number: 1018544
APN: 1420-05-210-039
- 1300 Coco Dr Unit Lot 92
- 1312 Coco Dr
- 1312 Coco Dr Unit Lot 90
- 1282 Coco Dr
- 1282 Coco Dr Unit Lot 95
- 1301 Coco Dr Unit Lot 108
- 1276 Coco Dr
- 1276 Coco Dr Unit Lot 96
- 1283 Coco Dr
- 1283 Coco Dr Unit Lot 105
- Zion Plan at Artemis
- Carlsbad Plan at Artemis
- Bryce Plan at Artemis
- 527 Radiant Dr
- 521 Radiant Dr Unit Lot 17
- 534 Radiant Dr
- 534 Radiant Dr Unit Lot 15
- 1250 Hubble Ln
- 32 Stellar Ct
- 528 Radiant Dr
- 3349 S Carson St
- 2111 California St Unit B
- 1134 S Nevada St
- 1008 Little Ln
- 919 S Roop St
- 1120 S Curry St Unit 1120 S Curry St
- 907 S Carson St
- 832 S Saliman Rd
- 1220 E Fifth St
- 1301 Como St
- 323 N Stewart St
- 616 E John St
- 1811 N Nevada St
- 1543 High Point Ct
- 2021 Lone Mountain Dr
- 2364 Devin Ave
- 2380 Devin Ave
- 2439 Dolly Ave
- 2481 Dolly Ave
- 2348 Devin Ave
