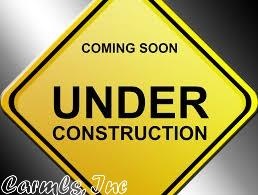
1300 Crossing Loop Bryant, AR 72022
Highlights
- Newly Remodeled
- Traditional Architecture
- Porch
- Springhill Elementary School Rated A
- Wood Flooring
- Eat-In Kitchen
About This Home
As of July 2022Rural Development area! Rausch Coleman Washington - Walk into this lovely home to a foyer entry and raised Ceiling in the Family room Hardwood floors in the Family room, tile in the kitchen and all wet areas. Kitchen has raised ceilings and a smooth top stove and Microwave Master features double vanity, cultured marble tops. Large walk-in closet Crown Molding in the living area, kitchen, dinning room and master. Covered back patio 10 x 12
Last Agent to Sell the Property
Lisa Hunter-Ford
Century 21 Parker & Scroggins Realty - Hot Springs Listed on: 10/01/2016

Home Details
Home Type
- Single Family
Est. Annual Taxes
- $1,100
Year Built
- Built in 2016 | Newly Remodeled
Lot Details
- 8,712 Sq Ft Lot
- Level Lot
Parking
- 2 Car Garage
Home Design
- Traditional Architecture
- Brick Exterior Construction
- Slab Foundation
- Architectural Shingle Roof
- Metal Siding
Interior Spaces
- 1,665 Sq Ft Home
- 1-Story Property
- Ceiling Fan
- Insulated Windows
- Combination Kitchen and Dining Room
Kitchen
- Eat-In Kitchen
- Breakfast Bar
- Electric Range
- Stove
- Plumbed For Ice Maker
- Dishwasher
- Disposal
Flooring
- Wood
- Carpet
- Tile
Bedrooms and Bathrooms
- 4 Bedrooms
- Walk-In Closet
- 2 Full Bathrooms
Laundry
- Laundry Room
- Washer Hookup
Outdoor Features
- Patio
- Porch
Schools
- Springhill Elementary School
- Bethel Middle School
- Bryant High School
Utilities
- Central Heating and Cooling System
- Heat Pump System
- Underground Utilities
- Electric Water Heater
- Satellite Dish
- Cable TV Available
Community Details
- Built by Rausch Coleman Homes, the #1 Builder in Arkansas.
Listing and Financial Details
- Builder Warranty
- $200 per year additional tax assessments
Ownership History
Purchase Details
Home Financials for this Owner
Home Financials are based on the most recent Mortgage that was taken out on this home.Purchase Details
Home Financials for this Owner
Home Financials are based on the most recent Mortgage that was taken out on this home.Similar Homes in the area
Home Values in the Area
Average Home Value in this Area
Purchase History
| Date | Type | Sale Price | Title Company |
|---|---|---|---|
| Warranty Deed | $255,000 | None Listed On Document | |
| Warranty Deed | $174,817 | First National Title Company |
Mortgage History
| Date | Status | Loan Amount | Loan Type |
|---|---|---|---|
| Open | $247,350 | New Conventional | |
| Previous Owner | $176,582 | New Conventional |
Property History
| Date | Event | Price | Change | Sq Ft Price |
|---|---|---|---|---|
| 07/12/2022 07/12/22 | Pending | -- | -- | -- |
| 07/11/2022 07/11/22 | Sold | $255,000 | +6.3% | $153 / Sq Ft |
| 06/09/2022 06/09/22 | For Sale | $239,900 | +37.2% | $143 / Sq Ft |
| 10/28/2016 10/28/16 | Sold | $174,817 | 0.0% | $105 / Sq Ft |
| 10/01/2016 10/01/16 | For Sale | $174,817 | -- | $105 / Sq Ft |
Tax History Compared to Growth
Tax History
| Year | Tax Paid | Tax Assessment Tax Assessment Total Assessment is a certain percentage of the fair market value that is determined by local assessors to be the total taxable value of land and additions on the property. | Land | Improvement |
|---|---|---|---|---|
| 2024 | $2,049 | $41,979 | $7,280 | $34,699 |
| 2023 | $2,246 | $41,979 | $7,280 | $34,699 |
| 2022 | $1,499 | $41,979 | $7,280 | $34,699 |
| 2021 | $1,417 | $34,190 | $5,600 | $28,590 |
| 2020 | $1,792 | $34,190 | $5,600 | $28,590 |
| 2019 | $1,792 | $34,190 | $5,600 | $28,590 |
| 2018 | $1,792 | $34,190 | $5,600 | $28,590 |
| 2017 | $1,727 | $32,950 | $5,600 | $27,350 |
Agents Affiliated with this Home
-

Seller's Agent in 2022
Kimberly Robbins
CBRPM Group
(501) 353-4264
7 in this area
187 Total Sales
-

Buyer's Agent in 2022
Ray Ellen
Real Broker
(501) 319-7557
5 in this area
265 Total Sales
-
L
Seller's Agent in 2016
Lisa Hunter-Ford
Century 21 Parker & Scroggins Realty - Hot Springs
Map
Source: Cooperative Arkansas REALTORS® MLS
MLS Number: 16029156
APN: 840-09600-010
- 203 Crossing Place
- 1208 Hilltop Rd
- 1606 Hilldale Rd
- 0000 Hillsboro Dr
- 7009 Cold Creek Dr
- 0 Raymond Meyer Rd
- 4806 Coronell Way
- 4823 Bryant Pkwy
- 4013 Springwood Cir
- 5013 Clover Brook Dr
- 5017 Springwood Cir
- 2104 Magna Carta Ln
- 5013 Springwood Cir
- 5358 Buckingham Place
- 2225 Hilldale Rd
- 1416 Ivy St
- 242 Cason Hill Blvd
- 237 Cason Hill Blvd
- 271 Cason Hill Blvd
- 4501 Meadow Ridge Ln
