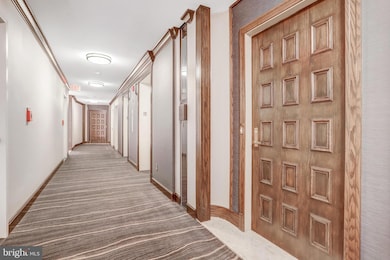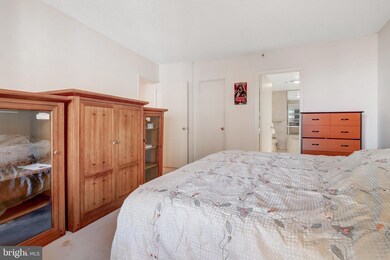Crystal Gateway 1300 Crystal Dr Unit 901S Arlington, VA 22202
Crystal City NeighborhoodEstimated payment $5,115/month
Highlights
- Concierge
- 5-minute walk to Crystal City
- Open Floorplan
- Gunston Middle School Rated A-
- Fitness Center
- 1-minute walk to Crystal City Park North
About This Home
Introducing 1300 Crystal Dr #901S – A One-Level 2BD/2BA Condo in the Heart of Crystal City. Welcome to this 9th-floor unit, offering 1,516 sq ft of luxury living in one of the most desirable submarkets in the DC metro area. This spacious home features an eat-in kitchen, a formal dining area, and a living room lined with windows. The large primary suite includes an en-suite bath with a newly renovated walk-in shower, while the sizable second bedroom, full hallway bath, and in-unit laundry add comfort and convenience. The condo comes with one assigned garage parking space located directly adjacent to the G-2 door, making everyday access especially easy. Residents also benefit from the building’s connection to the Metro station—ideal on rainy, snowy, or cold days. The building's amenities are impressive, featuring 24-hour concierge service, outdoor and indoor pools, a fitness center, sauna, community room, meeting rooms, and more. Located within walking distance of Amazon's East Coast Headquarters, VRE, and the Pentagon shuttle, you’ll also enjoy nearby shops, restaurants, Long Bridge Park, the Aquatic Center, and Mount Vernon Trailhead. With quick access to the White House, Pentagon, and Reagan National Airport, this condo presents a rare opportunity to own in a prime location that combines luxury living with unmatched convenience. **Please note, the building has a no pets policy with the exception of service animals.**
Property Details
Home Type
- Condominium
Est. Annual Taxes
- $6,279
Year Built
- Built in 1981
HOA Fees
- $1,128 Monthly HOA Fees
Parking
- Assigned parking located at #G2-51
- Basement Garage
Home Design
- Entry on the 9th floor
- Brick Exterior Construction
Interior Spaces
- 1,516 Sq Ft Home
- Property has 1 Level
- Open Floorplan
- Wet Bar
- Combination Dining and Living Room
Kitchen
- Eat-In Kitchen
- Electric Oven or Range
- Built-In Microwave
- Dishwasher
- Stainless Steel Appliances
- Disposal
Flooring
- Wood
- Carpet
Bedrooms and Bathrooms
- 2 Main Level Bedrooms
- En-Suite Primary Bedroom
- En-Suite Bathroom
- Walk-In Closet
- 2 Full Bathrooms
- Soaking Tub
- Bathtub with Shower
- Walk-in Shower
Laundry
- Laundry in unit
- Electric Dryer
- Washer
Schools
- Oakridge Elementary School
- Gunston Middle School
- Wakefield High School
Utilities
- Forced Air Heating and Cooling System
- Electric Water Heater
Listing and Financial Details
- Assessor Parcel Number 34-024-161
Community Details
Overview
- Association fees include common area maintenance, lawn maintenance, management, sewer, snow removal, trash, water
- High-Rise Condominium
- Crystal Gateway Condo Association Condos
- Crystal Gateway Subdivision
- Property Manager
Amenities
- Concierge
- Common Area
- Party Room
- Community Library
- Elevator
Recreation
Pet Policy
- No Pets Allowed
Security
- Front Desk in Lobby
Map
About Crystal Gateway
Home Values in the Area
Average Home Value in this Area
Tax History
| Year | Tax Paid | Tax Assessment Tax Assessment Total Assessment is a certain percentage of the fair market value that is determined by local assessors to be the total taxable value of land and additions on the property. | Land | Improvement |
|---|---|---|---|---|
| 2025 | $6,505 | $629,700 | $131,900 | $497,800 |
| 2024 | $6,279 | $607,800 | $131,900 | $475,900 |
| 2023 | $6,260 | $607,800 | $131,900 | $475,900 |
| 2022 | $6,260 | $607,800 | $131,900 | $475,900 |
| 2021 | $6,216 | $603,500 | $60,600 | $542,900 |
| 2020 | $5,515 | $537,500 | $60,600 | $476,900 |
| 2019 | $5,383 | $524,700 | $60,600 | $464,100 |
| 2018 | $4,818 | $478,900 | $60,600 | $418,300 |
| 2017 | $4,724 | $469,600 | $60,600 | $409,000 |
| 2016 | $4,543 | $458,400 | $60,600 | $397,800 |
| 2015 | $4,677 | $469,600 | $60,600 | $409,000 |
| 2014 | $4,467 | $448,500 | $60,600 | $387,900 |
Property History
| Date | Event | Price | Change | Sq Ft Price |
|---|---|---|---|---|
| 11/22/2024 11/22/24 | For Sale | $650,000 | -- | $429 / Sq Ft |
Purchase History
| Date | Type | Sale Price | Title Company |
|---|---|---|---|
| Deed | $185,000 | -- |
Source: Bright MLS
MLS Number: VAAR2049854
APN: 34-024-161
- 1300 Crystal Dr Unit 1001S
- 1200 Crystal Dr Unit 514
- 1211 S Eads St Unit 108
- 1211 S Eads St Unit 601
- 1805 Crystal Dr Unit 403S
- 1805 Crystal Dr Unit 504S
- 1805 Crystal Dr Unit 1011S
- 1767 S Hayes St Unit A
- 1729 S Hayes St Unit 2
- 1681 A S Hayes St Unit 1
- 1655 S Hayes St Unit 2
- 609 21st St S
- 637 21st St S
- 906 17th St S
- 739 22nd St S
- 730 22nd St S
- 801 23rd St S
- 2007 S Joyce St
- 1101 S Arlington Ridge Rd Unit 112
- 1119 16th St S
- 1501-1505 Crystal Dr
- 305 10th St S
- 305 10th St S Unit FL3-ID1115
- 305 10th St S Unit FL1-ID1048676P
- 305 10th St S Unit FL3-ID1048678P
- 305 10th St S Unit FL1-ID1048679P
- 305 10th St S Unit FL3-ID581
- 305 10th St S Unit FL2-ID561
- 305 10th St S Unit FL2-ID562
- 1211 S Eads St Unit 406
- 401 12th St S Unit FL8-ID1038991P
- 401 12th St S Unit FL12-ID1038990P
- 401 12th St S Unit FL10-ID1038993P
- 401 12th St S Unit FL20-ID1048674P
- 401 12th St S Unit FL18-ID1022634P
- 1515 Richmond Hwy
- 401 12th St S
- 1201 S Eads St
- 1515 Richmond Hwy Unit FL10-ID1170
- 1515 Richmond Hwy Unit FL4-ID1169







