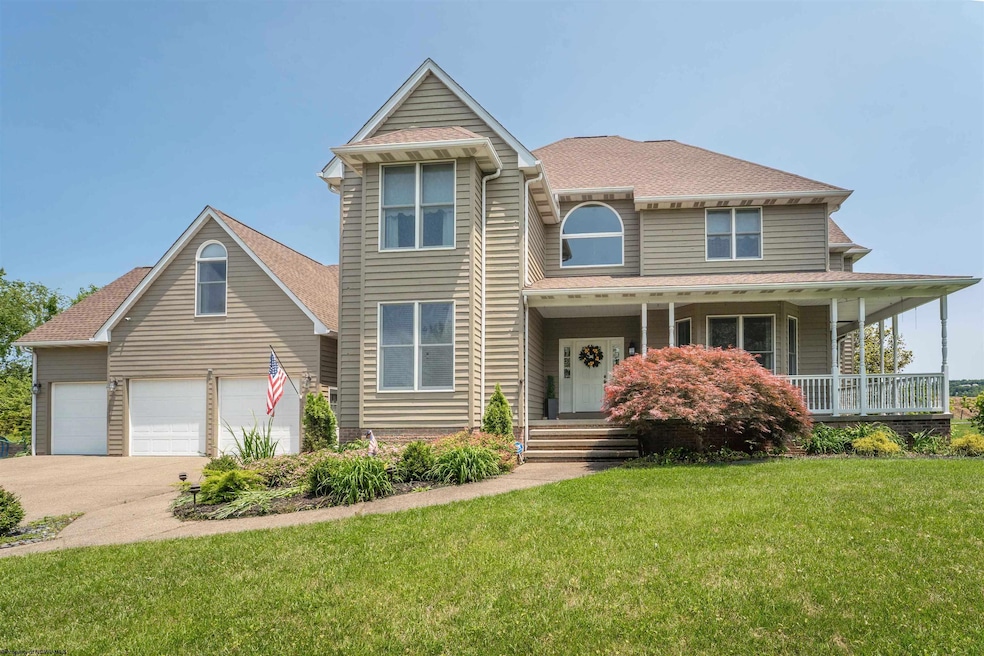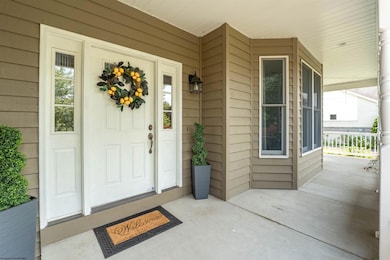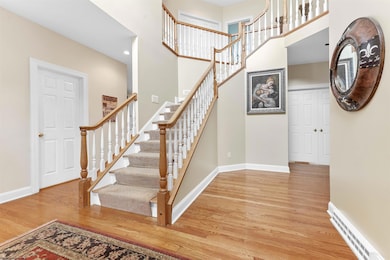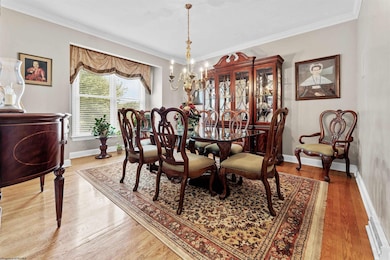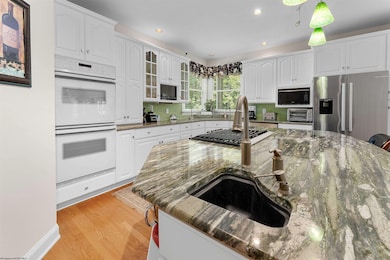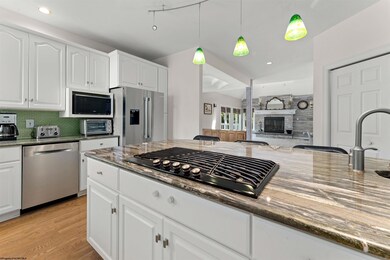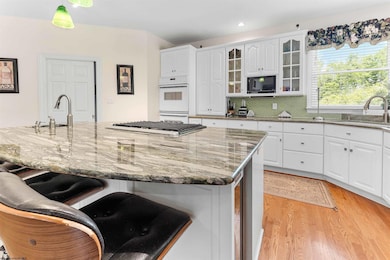1300 Deer Run Morgantown, WV 26508
Estimated payment $4,210/month
Highlights
- Gated Community
- Clubhouse
- Vaulted Ceiling
- Cheat Lake Elementary School Rated A
- Deck
- Wood Flooring
About This Home
Located in a secure gated community, this well-maintained home offers generous square footage, thoughtful updates and a layout designed for both everyday comfort and entertaining. The open floor plan is filled with natural light, creating an inviting atmosphere throughout the home. Recent upgrades include a new roof, fresh interior and exterior paint and a covered back deck perfect for relaxing or hosting guests. The finished basement features a built-in workshop and a wine cellar, providing the ideal space for hobbies, entertaining and storage. Upstairs, you'll find a dedicated in-home theater, offering the perfect spot for movie nights right at home. Enjoy the convenience of a 3-car garage with ample room for vehicles, tools and gear. The retreat-like backyard offers privacy and peaceful outdoor living, while the neighborhood amenities including a pool, tennis courts and more - make every day feel like a getaway. A rare opportunity to own a home that offers the perfect blend of space, lifestyle and location in one of the area's most desirable communities.
Listing Agent
HOWARD HANNA PREMIER PROPERTIES BY BARBARA ALEXANDER, LLC License #WV0010122 Listed on: 06/06/2025

Co-Listing Agent
HOWARD HANNA PREMIER PROPERTIES BY BARBARA ALEXANDER, LLC License #WVS200301142
Home Details
Home Type
- Single Family
Est. Annual Taxes
- $5,072
Year Built
- Built in 1996
Lot Details
- 0.51 Acre Lot
- Lot Dimensions are 120x200x124x169
- Cul-De-Sac
- Landscaped
- Level Lot
- Private Yard
- Property is zoned Single Family Residential
HOA Fees
- $93 Monthly HOA Fees
Home Design
- Block Foundation
- Frame Construction
- Shingle Roof
- Block Exterior
- Cedar Siding
Interior Spaces
- 2-Story Property
- Vaulted Ceiling
- Ceiling Fan
- Gas Log Fireplace
- Bay Window
- Formal Dining Room
- Library
- Bonus Room
- Neighborhood Views
- Partially Finished Basement
- Interior Basement Entry
- Attic
Kitchen
- Breakfast Area or Nook
- Built-In Oven
- Range
- Microwave
- Plumbed For Ice Maker
- Dishwasher
- Solid Surface Countertops
- Disposal
Flooring
- Wood
- Wall to Wall Carpet
- Concrete
- Ceramic Tile
- Luxury Vinyl Plank Tile
Bedrooms and Bathrooms
- 4 Bedrooms
- Walk-In Closet
Laundry
- Laundry Room
- Laundry on main level
- Dryer
- Washer
Home Security
- Home Security System
- Carbon Monoxide Detectors
- Fire and Smoke Detector
Parking
- 3 Car Garage
- Basement Garage
- Garage Door Opener
- Off-Street Parking
Outdoor Features
- Balcony
- Deck
- Patio
- Exterior Lighting
- Porch
Schools
- Cheat Lake Elementary School
- Mountaineer Middle School
- University High School
Utilities
- Forced Air Heating and Cooling System
- Heating System Uses Gas
- 200+ Amp Service
- Gas Water Heater
- High Speed Internet
- Cable TV Available
Listing and Financial Details
- Assessor Parcel Number 81
Community Details
Overview
- Association fees include pool service, road maint. agreement, snow removal
- Foxwood Subdivision
Recreation
- Tennis Courts
- Community Pool
Additional Features
- Clubhouse
- Gated Community
Map
Home Values in the Area
Average Home Value in this Area
Tax History
| Year | Tax Paid | Tax Assessment Tax Assessment Total Assessment is a certain percentage of the fair market value that is determined by local assessors to be the total taxable value of land and additions on the property. | Land | Improvement |
|---|---|---|---|---|
| 2025 | $3,914 | $366,360 | $77,700 | $288,660 |
| 2024 | $3,914 | $369,480 | $77,700 | $291,780 |
| 2023 | $3,937 | $369,480 | $77,700 | $291,780 |
| 2022 | $3,732 | $364,200 | $77,700 | $286,500 |
| 2021 | $3,782 | $367,260 | $77,700 | $289,560 |
| 2020 | $3,612 | $349,200 | $77,700 | $271,500 |
| 2019 | $3,638 | $349,200 | $77,700 | $271,500 |
| 2018 | $3,680 | $352,080 | $77,700 | $274,380 |
| 2017 | $3,487 | $331,920 | $73,260 | $258,660 |
| 2016 | $3,472 | $328,380 | $66,900 | $261,480 |
| 2015 | $3,260 | $322,500 | $61,020 | $261,480 |
| 2014 | $3,078 | $319,260 | $58,560 | $260,700 |
Property History
| Date | Event | Price | List to Sale | Price per Sq Ft |
|---|---|---|---|---|
| 12/09/2025 12/09/25 | Price Changed | $717,000 | -3.0% | $126 / Sq Ft |
| 10/13/2025 10/13/25 | Price Changed | $739,000 | -3.9% | $130 / Sq Ft |
| 09/22/2025 09/22/25 | Price Changed | $769,000 | -3.6% | $135 / Sq Ft |
| 07/02/2025 07/02/25 | Price Changed | $798,000 | -3.3% | $140 / Sq Ft |
| 06/06/2025 06/06/25 | For Sale | $825,000 | -- | $145 / Sq Ft |
Purchase History
| Date | Type | Sale Price | Title Company |
|---|---|---|---|
| Deed | $565,000 | None Listed On Document |
Mortgage History
| Date | Status | Loan Amount | Loan Type |
|---|---|---|---|
| Open | $424,000 | New Conventional |
Source: North Central West Virginia REIN
MLS Number: 10159892
APN: 18-20C-00810000
- 1403 Far Meadows
- 103 Betty Jane Ln
- 358 Rolling Hills
- 233 Hanalei Dr
- 307 Anini Dr
- 213 Greenview Dr
- 108 Legacy Dr
- 310 Hidden Point Trail
- 1 Stone Creek Dr
- 201 Alamosa Ct
- 105 Ruidosa Ln
- 39 Sundance Dr
- 104 Granite Dr
- 3 Banner Place
- 315 March Ln
- 317 March Ln
- 310 Turquoise Ln
- 316 Turquoise Ln
- 415 Turquoise Ln
- 529 Turquoise Ln
- 1013 Ann Marie Dr
- 1001 Ann Marie Dr
- 166 Harner Run Rd
- 20 Cheat Canyon Park Dr
- 310 Bay St
- 59 Mont Chateau Rd
- 272 Lakeview Manor Dr
- 1002 St Andrews Dr
- 302 White Tail Way
- 47 Clear Spring Dr
- 252 Donna Ave
- 500 Koehler Dr
- 500 Koehler Dr Unit 6303
- 110 Pinnacle Height Dr
- 200 Tupelo Dr
- 208 Mountain Golf Dr
- 1442 Stewartstown Rd
- 12 Hanna Ln Unit ID1308978P
- 1410 Stewartstown Rd
- 44 Turnstone Dr
Ask me questions while you tour the home.
