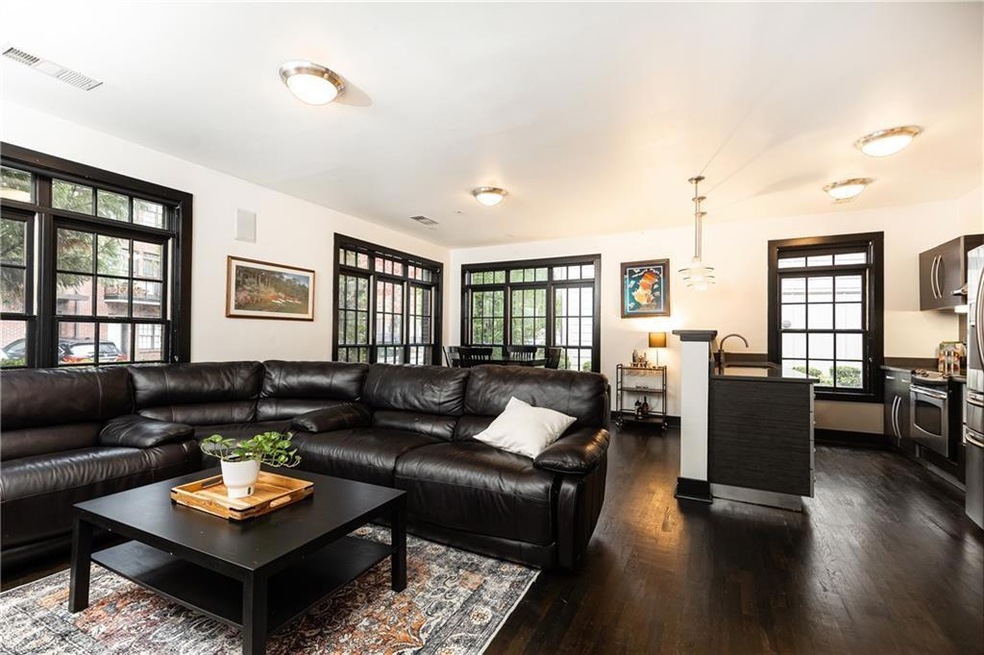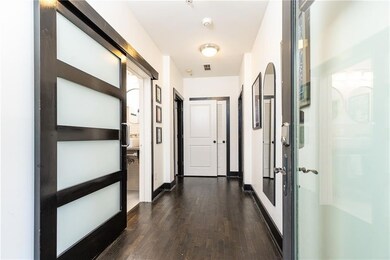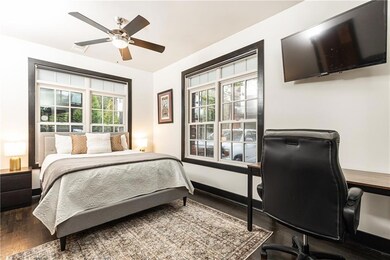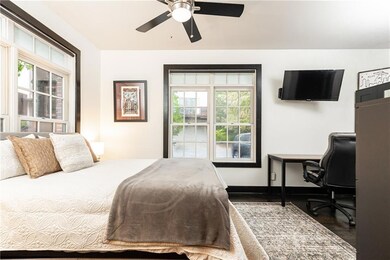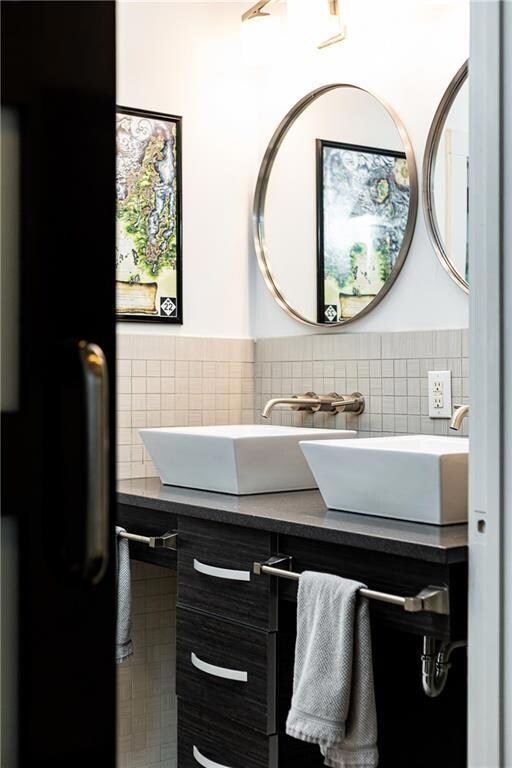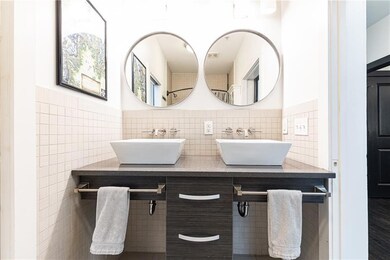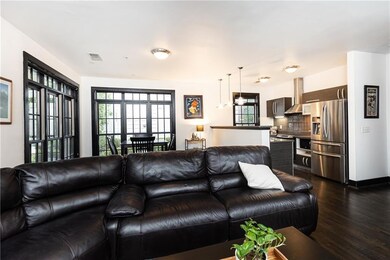1300 Dekalb Ave NE Unit 711 Atlanta, GA 30307
Candler Park NeighborhoodHighlights
- Open-Concept Dining Room
- City View
- Oversized primary bedroom
- Mary Lin Elementary School Rated A-
- Property is near public transit
- Traditional Architecture
About This Home
Step into this sunlit sanctuary, located just a stone's throw from the eclectic vibe of Little 5 Points and the tranquility of Candler Park. This condo boasts an airy atmosphere with its soaring ceilings and expansive windows that fill the space with natural light. Hardwood floors guide you through an open-concept living and dining area, leading to a modern kitchen equipped with stainless steel appliances, granite countertops, and a breakfast bar perfect for casual dining.
The owner's suite offers a peaceful retreat with a spa-like bathroom featuring a dual vanity and soaking tub/shower. Enjoy the convenience of private in-unit laundry and dedicated parking, with additional spots available for guests. Tucked away off the main street and just minutes from Inman Park, Krog Street Market, The BeltLine, locally owned Fox Bros. BBQ, and only two blocks from MARTA for a quick commute to Hartsfield-Jackson International Airport. This condo perfectly blends urban excitement with a peaceful escape!
Condo Details
Home Type
- Condominium
Year Built
- Built in 2008
Lot Details
- End Unit
- No Units Located Below
- Private Entrance
- Landscaped
Home Design
- Traditional Architecture
- Composition Roof
- Brick Front
- Stucco
Interior Spaces
- 1,031 Sq Ft Home
- 1-Story Property
- Furniture Can Be Negotiated
- Ceiling height of 9 feet on the main level
- Ceiling Fan
- Insulated Windows
- Entrance Foyer
- Family Room
- Open-Concept Dining Room
- Formal Dining Room
- City Views
Kitchen
- Open to Family Room
- Eat-In Kitchen
- Breakfast Bar
- Electric Oven
- Electric Range
- Range Hood
- Microwave
- Dishwasher
- Stone Countertops
- Disposal
Flooring
- Wood
- Ceramic Tile
Bedrooms and Bathrooms
- Oversized primary bedroom
- 1 Primary Bedroom on Main
- Walk-In Closet
- 1 Full Bathroom
- Dual Vanity Sinks in Primary Bathroom
- Bathtub and Shower Combination in Primary Bathroom
Laundry
- Laundry in Hall
- Dryer
- Washer
Home Security
Parking
- 1 Parking Space
- Assigned Parking
Location
- Property is near public transit
- Property is near schools
- Property is near shops
- Property is near the Beltline
Schools
- Mary Lin Elementary School
- David T Howard Middle School
- Midtown High School
Utilities
- Central Heating and Cooling System
- Underground Utilities
- High Speed Internet
- Phone Available
- Cable TV Available
Listing and Financial Details
- 12 Month Lease Term
- $50 Application Fee
- Assessor Parcel Number 15 209 04 306
Community Details
Overview
- Property has a Home Owners Association
- Application Fee Required
- Axis Subdivision
Amenities
- Restaurant
Recreation
- Community Playground
- Park
- Trails
Pet Policy
- Call for details about the types of pets allowed
Security
- Carbon Monoxide Detectors
- Fire and Smoke Detector
- Fire Sprinkler System
Map
Source: First Multiple Listing Service (FMLS)
MLS Number: 7682146
- 1300 Dekalb Ave NE Unit 211
- 272 Ferguson St NE
- 274 Ferguson St NE
- 1258 Dekalb Ave NE Unit 135
- 1353 La France St NE
- 218 Marion Place NE
- 211 Marion Place NE
- 1388 La France St NE Unit 9
- 203 Flora Ave NE
- 204 La France Walk
- 220 Whitefoord Ave NE Unit A
- 314 Elmira Place NE
- 307 Josephine St NE
- 205 Whitefoord Ave NE
- 205 Whitefoord Ave NE Unit B
- 205 Whitefoord Ave NE Unit A
- 1261 SE Caroline Unit 108
- 1253 Caroline St NE Unit 223
- 1300 Dekalb Ave NE Unit 112
- 1388 La France St NE Unit 15
- 188 La France Walk
- 1450 La France St NE Unit ID1332023P
- 1450 La France St NE
- 1253 Caroline St NE Unit 222
- 1261 Caroline St NE Unit 108
- 200 Lowry St NE
- 1460 La France Terrace
- 129 Whitefoord Ave NE Unit B
- 147 Hutchinson St NE
- 1353 Finley St NE
- 1357 Finley St NE Unit B
- 285 Mayson Ave NE
- 1359 Finley St NE Unit C
- 1359 Finley St NE
- 216 Haralson Ave NE
- 0 Moreland Ave NE
- 242 Haralson Ave NE
- 1272 Hardee St NE
