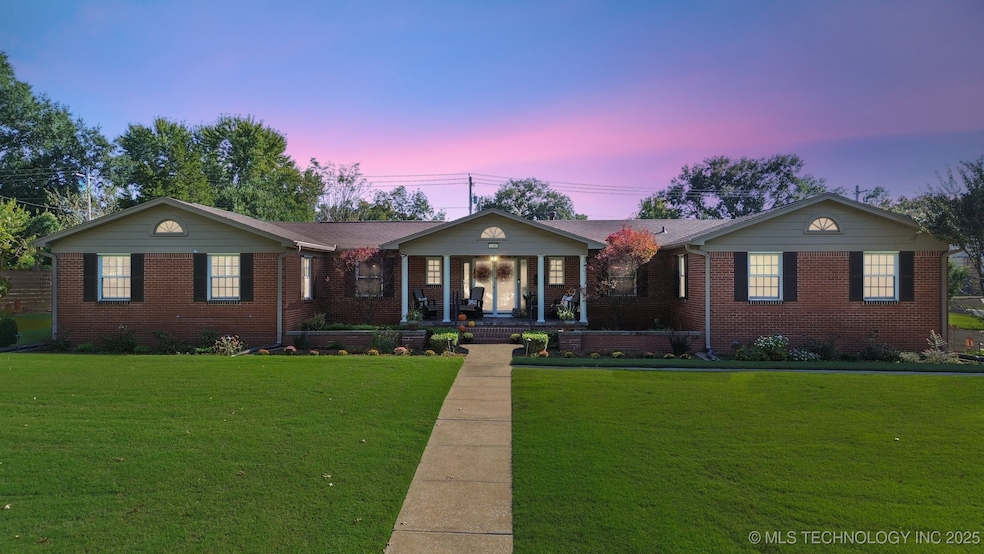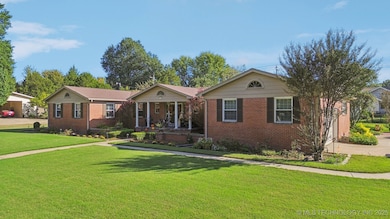1300 E 7th St Okmulgee, OK 74447
Estimated payment $2,093/month
Highlights
- 0.48 Acre Lot
- Vaulted Ceiling
- Wood Flooring
- Deck
- Outdoor Fireplace
- Corner Lot
About This Home
Mid-century charm meets modern sophistication. This home, built in 1964 and completely updated with attention to detail, showcases the finest craftsmanship and finishes. The heart of the home is the custom kitchen, featuring a large island, farmhouse sink, new lighted cabinetry with soft-close drawers, and stunning quartzite countertops. Top-of-the-line stainless steel appliances include a gas range, wall oven, warming drawer, microwave, two full-size dishwashers and an icemaker. Original laundry room offers a washer, dryer, and half bath.
Entertain in style in the formal dining room, flanked by a butler’s pantry with custom lighted cabinetry and pull-out drawers. The sunporch/den has tiled flooring, a fireplace with gas logs, remote-controlled custom shades and doors leading to the raised patio.
The formal living room, just off the foyer, features another fireplace with gas logs and elegant custom lighted built-ins—ideal for gatherings or quiet evenings at home.
This home offers four bedrooms, including the original primary suite with a vintage tiled 3⁄4 bath and walk-in dressing room/closet. The additional bedrooms each feature built-in desks—one currently serving as a home office.
A new primary suite provides the ultimate retreat, with a fireplace with gas logs, screened-in porch, kitchenette with mini fridge and dishwasher, and an impressive spa-inspired bath. The bath boasts two separate tiled showers, a soaking tub with custom surround, dual enclosed toilet rooms, a laundry closet with washer/dryer and built-in ironing board, and double vanities with a central makeup area. The expansive walk-in closet offers abundant built-ins and organization.
Additional highlights include plantation shutters throughout, library paneling in the office, wood-paneled sunroom ceiling, and wainscoting in the formal dining room. The exterior features well-maintained landscaping, an in-ground sprinkler system, and a double-car garage.
Home Details
Home Type
- Single Family
Est. Annual Taxes
- $1,749
Year Built
- Built in 1965
Lot Details
- 0.48 Acre Lot
- North Facing Home
- Landscaped
- Corner Lot
- Sprinkler System
Parking
- 2 Car Attached Garage
- Side Facing Garage
- Driveway
Home Design
- Brick Exterior Construction
- Wood Frame Construction
- Fiberglass Roof
- HardiePlank Type
- Asphalt
Interior Spaces
- 4,095 Sq Ft Home
- 1-Story Property
- Wired For Data
- Vaulted Ceiling
- Ceiling Fan
- 3 Fireplaces
- Gas Log Fireplace
- Insulated Windows
- Plantation Shutters
- Aluminum Window Frames
- Insulated Doors
- Crawl Space
Kitchen
- Butlers Pantry
- Double Oven
- Built-In Range
- Microwave
- Ice Maker
- Dishwasher
- Granite Countertops
- Quartz Countertops
- Farmhouse Sink
- Disposal
Flooring
- Wood
- Carpet
- Tile
Bedrooms and Bathrooms
- 4 Bedrooms
- Soaking Tub
Laundry
- Laundry Room
- Washer Hookup
Home Security
- Security System Owned
- Storm Doors
- Fire and Smoke Detector
Eco-Friendly Details
- Energy-Efficient Windows
- Energy-Efficient Doors
- Ventilation
Outdoor Features
- Deck
- Enclosed Patio or Porch
- Outdoor Fireplace
- Fire Pit
- Exterior Lighting
- Shed
- Rain Gutters
Schools
- Okmulgee Elementary School
- Okmulgee High School
Utilities
- Zoned Heating and Cooling
- Ductless Heating Or Cooling System
- Multiple Heating Units
- Heating System Uses Gas
- Gas Water Heater
- High Speed Internet
- Phone Available
Community Details
- No Home Owners Association
- Highland View Subdivision
Listing and Financial Details
- Exclusions: Stainless Steel Refrigerator in kitchen does not remain.
Map
Home Values in the Area
Average Home Value in this Area
Tax History
| Year | Tax Paid | Tax Assessment Tax Assessment Total Assessment is a certain percentage of the fair market value that is determined by local assessors to be the total taxable value of land and additions on the property. | Land | Improvement |
|---|---|---|---|---|
| 2025 | $1,859 | $20,282 | $1,080 | $19,202 |
| 2024 | $1,749 | $20,283 | $1,080 | $19,203 |
| 2023 | $1,595 | $18,397 | $1,080 | $17,317 |
| 2022 | $1,482 | $17,521 | $1,080 | $16,441 |
| 2021 | $1,475 | $17,521 | $1,080 | $16,441 |
| 2020 | $1,406 | $15,892 | $1,080 | $14,812 |
| 2019 | $1,337 | $15,136 | $1,080 | $14,056 |
| 2018 | $1,290 | $14,415 | $1,080 | $13,335 |
| 2017 | $1,216 | $13,729 | $1,080 | $12,649 |
| 2016 | $1,369 | $15,420 | $1,080 | $14,340 |
| 2015 | $889 | $11,319 | $1,080 | $10,239 |
| 2014 | $866 | $10,989 | $1,080 | $9,909 |
Property History
| Date | Event | Price | List to Sale | Price per Sq Ft |
|---|---|---|---|---|
| 11/08/2025 11/08/25 | Price Changed | $375,000 | -25.0% | $92 / Sq Ft |
| 10/13/2025 10/13/25 | For Sale | $499,900 | -- | $122 / Sq Ft |
Purchase History
| Date | Type | Sale Price | Title Company |
|---|---|---|---|
| Warranty Deed | $128,500 | None Available |
Source: MLS Technology
MLS Number: 2542736
APN: 1202-00-001-009-0-001-00
- 324 E 6th St
- 16900 S Memorial Dr
- 8615 E 164th Ct S
- 16433 S 87th E Ave
- 1922 W 161st St S
- 16405 S 87th East Ave
- 16302 S 89th East Ave
- 7808 E 161st Place S
- 8515 E 164th St S
- 8408 E 161st Place S
- 8506 E 161st Place S
- 8717 E 161st Place S
- 600 S Main St
- 15627 S 75th E Ave
- 15622 S 75th E Ave
- 8116 E 151st St
- 1030 E 148th St S
- 14681 S 82nd East Ave
- 14246 S Hickory St
- 13722 S 20th Place E







