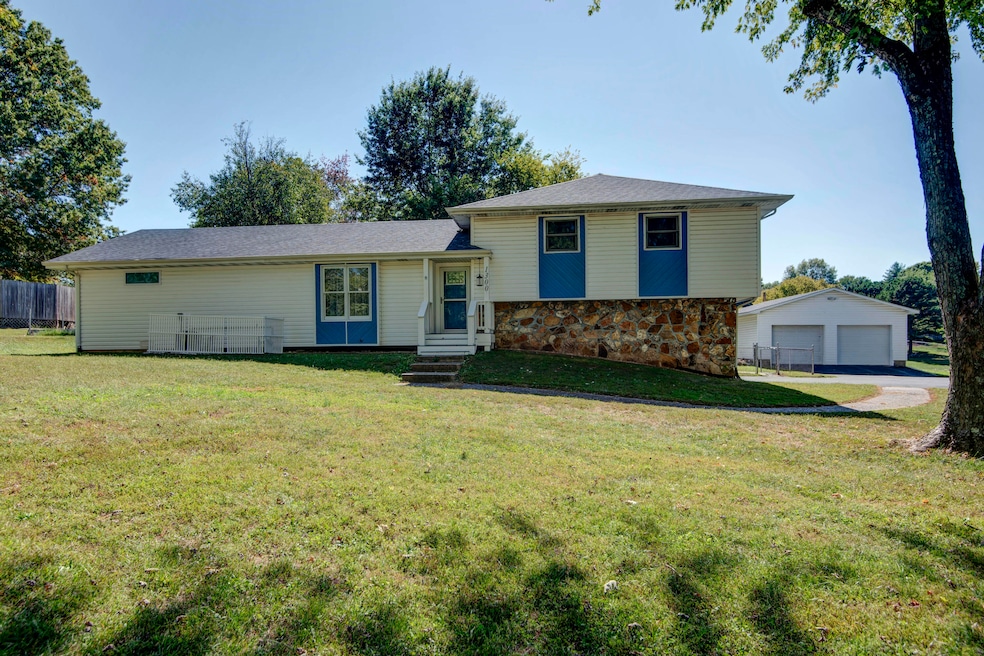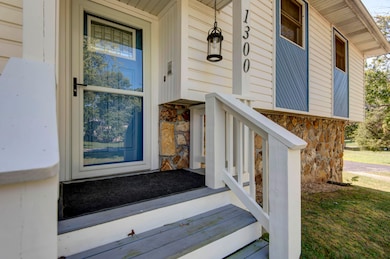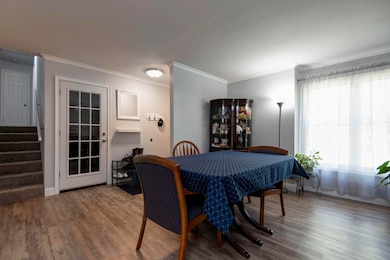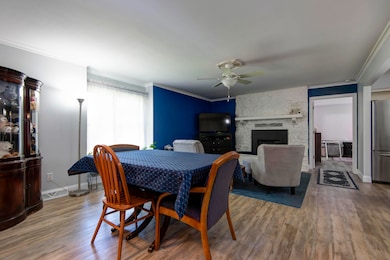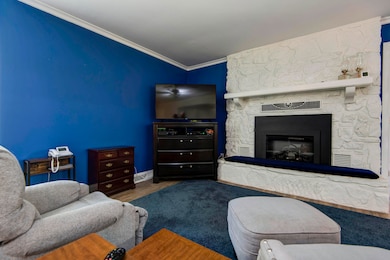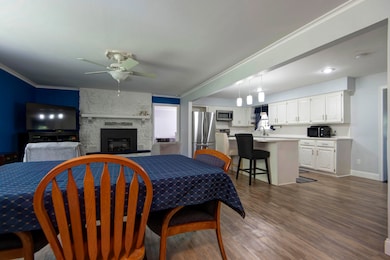Estimated payment $2,244/month
Highlights
- 3 Acre Lot
- Multiple Fireplaces
- Main Floor Primary Bedroom
- South Elementary School Rated A
- Traditional Architecture
- No HOA
About This Home
County Charm, City Conveniences! This 4 BR, 3 BA, approx. 2,462 sq. ft. is situated on 3 level acres and is conveniently located in South Ozark! The thoughtfully designed living space that's perfect for both relaxation and entertaining. The heart of the home features an open floor plan connecting the Living Room with its cozy electric fireplace to a Kitchen boasting stainless steel appliances, quartz countertops, a center island, and convenient pantry storage. Need more space to spread out? The Sun Room or 2nd Living area with wood-burning stove provides the perfect spot for movie nights or quiet reading. The main level Primary Suite serves as your personal retreat, complete with a full Bathroom featuring an accessible walk-in shower, closet space, and direct access to the covered back patio. Separate heating, cooling, and water heater systems ensure year-round comfort and efficiency. Head up half a level to discover a second Primary Suite with walk-in shower, two additional Bedrooms, another full Bathroom and plenty of linen storage. The property includes a detached two-car garage with workshop space and storage shed for all your projects and hobbies. One acre of fencing provides security while maintaining that peaceful country atmosphere. The sellers are willing to include farming essentials like a tractor, landscaping tools, washer, and dryer to help jumpstart your hobby farm dreams. Recent updates include roof, heating and cooling systems, and water heaters. Located conveniently near shopping, and spots to enjoy the beauty of the Ozarks, you'll enjoy easy access to amenities while savoring the tranquility of country living. This is one you won't want to miss!
Listing Agent
Murney Associates - Primrose License #2007007029 Listed on: 12/04/2025

Home Details
Home Type
- Single Family
Est. Annual Taxes
- $2,082
Year Built
- Built in 1976
Lot Details
- 3 Acre Lot
- Partially Fenced Property
- Chain Link Fence
- Level Lot
- Cleared Lot
- Few Trees
- Garden
Home Design
- Traditional Architecture
- Split Level Home
Interior Spaces
- 2,462 Sq Ft Home
- 1.5-Story Property
- Ceiling Fan
- Multiple Fireplaces
- Electric Fireplace
- Living Room with Fireplace
- Attic Fan
Kitchen
- Stove
- Microwave
- Dishwasher
- Kitchen Island
- Disposal
Flooring
- Carpet
- Luxury Vinyl Tile
Bedrooms and Bathrooms
- 4 Bedrooms
- Primary Bedroom on Main
- Walk-In Closet
- 3 Full Bathrooms
- Walk-in Shower
Laundry
- Dryer
- Washer
Home Security
- Storm Doors
- Fire and Smoke Detector
Parking
- 4 Garage Spaces | 2 Attached and 2 Detached
- Side Facing Garage
- Garage Door Opener
- Driveway
Accessible Home Design
- Accessible Full Bathroom
- Accessible Bedroom
- Accessible Common Area
- Accessible Kitchen
- Accessible Closets
- Accessible Washer and Dryer
- Accessible Doors
- Accessible Entrance
Outdoor Features
- Covered Patio or Porch
- Rain Gutters
Schools
- Oz South Elementary School
- Ozark High School
Utilities
- Forced Air Heating and Cooling System
- Heating System Uses Natural Gas
- Gas Water Heater
- High Speed Internet
- Cable TV Available
Community Details
- No Home Owners Association
- Bain Subdivision
Listing and Financial Details
- Assessor Parcel Number 110735001004016000
Map
Home Values in the Area
Average Home Value in this Area
Tax History
| Year | Tax Paid | Tax Assessment Tax Assessment Total Assessment is a certain percentage of the fair market value that is determined by local assessors to be the total taxable value of land and additions on the property. | Land | Improvement |
|---|---|---|---|---|
| 2024 | $1,968 | $32,910 | -- | -- |
| 2023 | $1,968 | $32,910 | $0 | $0 |
| 2022 | $1,631 | $27,230 | $0 | $0 |
| 2021 | $1,191 | $20,580 | $0 | $0 |
| 2020 | $1,077 | $18,870 | $0 | $0 |
| 2019 | $1,077 | $18,870 | $0 | $0 |
| 2018 | $1,070 | $18,870 | $0 | $0 |
| 2017 | $1,070 | $18,870 | $0 | $0 |
| 2016 | $1,051 | $18,850 | $0 | $0 |
| 2014 | $1,028 | $18,680 | $0 | $0 |
| 2013 | $10 | $18,680 | $0 | $0 |
| 2011 | $10 | $37,360 | $0 | $0 |
Property History
| Date | Event | Price | List to Sale | Price per Sq Ft | Prior Sale |
|---|---|---|---|---|---|
| 12/04/2025 12/04/25 | For Sale | $399,900 | +100.1% | $162 / Sq Ft | |
| 10/18/2019 10/18/19 | Sold | -- | -- | -- | View Prior Sale |
| 09/20/2019 09/20/19 | Pending | -- | -- | -- | |
| 08/29/2019 08/29/19 | For Sale | $199,900 | -- | $123 / Sq Ft |
Purchase History
| Date | Type | Sale Price | Title Company |
|---|---|---|---|
| Interfamily Deed Transfer | -- | Hogan Land Title Company | |
| Warranty Deed | -- | Hogan Land Title Company | |
| Warranty Deed | -- | None Available |
Mortgage History
| Date | Status | Loan Amount | Loan Type |
|---|---|---|---|
| Open | $55,000 | New Conventional | |
| Previous Owner | $135,000 | VA |
Source: Southern Missouri Regional MLS
MLS Number: 60311108
APN: 11-0.7-35-001-004-016.000
- 1800 S 14th Ave
- 1701 S 15th Ave
- 811 E Rainey St
- 2000 S 16th
- 1107 Becky Ln
- 2070 Bull Run Rd
- 2086 Bull Run Rd
- 000 E Warren Ave
- 805-807 E Windmill Dr
- 1901 E Overland Dr
- 2081 Bull Run Rd
- 812 E Sugarmill Rd
- 1433 E Warren Ave
- 2400 S 15th Ave
- 000 E Hartley Rd
- 1502 E Sycamore St
- 1904 S Thomas Dr
- 1703 S 10th Ave
- 2601 S 15th Ave
- 2005 S 22nd Ave
- 801-817 W Warren Ave
- 2011 W Bingham St
- 2145 W Bingham St
- 1012-1014 N 26th St
- 2349 N 20th St
- 5622 N 11th Ave
- 5513 N 12th St
- 829 S Parkside Cir
- 5612 N 17th St
- 112 N Peach Brook
- 120 N Peach Brook
- 2390 W Spring Dr
- 5551 N Graze St
- 5553 N Graze St
- 5910 N 23rd St
- 2252 W Twin Acres Ct
- 102 E Mills Rd
- 300 E Saint Louis St
- 106 E Greenbriar Dr
- 514 N Ellen St
