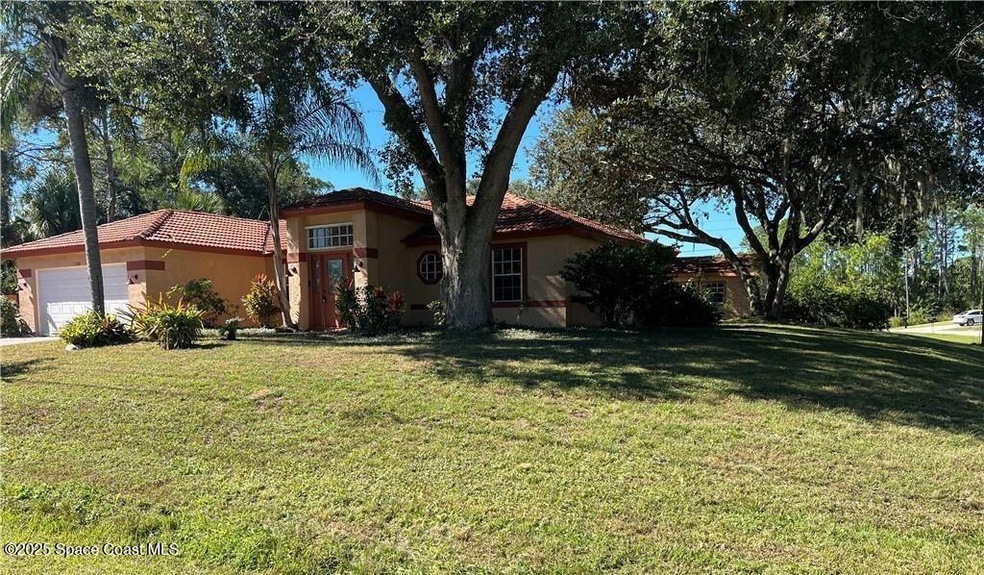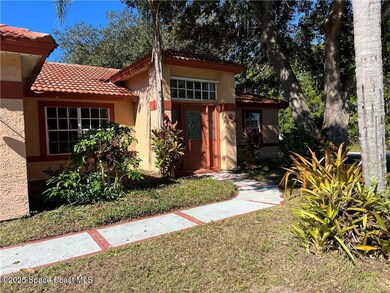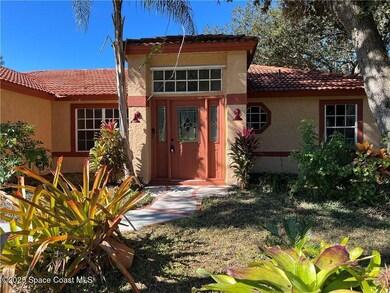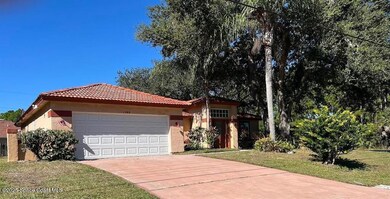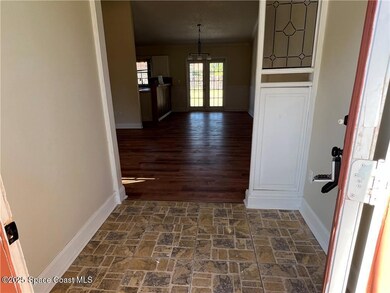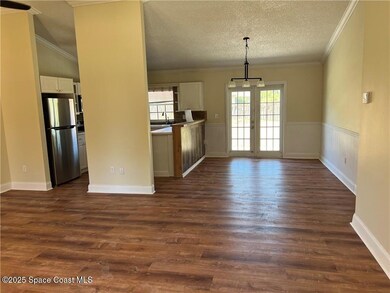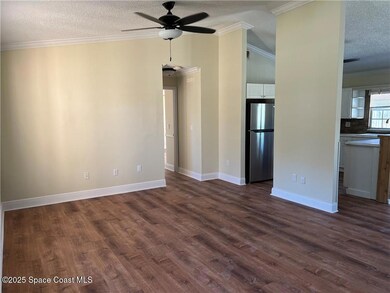1300 Eldron Blvd SE Palm Bay, FL 32909
Highlights
- 2 Car Attached Garage
- Living Room
- Dining Room
- Patio
- Central Heating and Cooling System
- East Facing Home
About This Home
RECENTLY REMODELED, this beautiful home sits on a spacious corner lot w/mature shade trees. Updates include new LVF flooring, remodeled bathrooms, fresh paint throughout, all stainless appliances include brand-new refrigerator & dishwasher, microwave & cooktop range. Durable tiled kitchen countertops & breakfast bar, security Cameras. Additional features include a large patio, two-car garage, generous storage shed, a partially fenced yard w/plenty of curb appeal. Conveniently located near shopping, schools, restaurants & medical services. This home is move-in ready & full of character!
Home Details
Home Type
- Single Family
Est. Annual Taxes
- $3,966
Year Built
- Built in 1989
Lot Details
- 0.31 Acre Lot
- East Facing Home
Parking
- 2 Car Attached Garage
Interior Spaces
- 1,356 Sq Ft Home
- 1-Story Property
- Living Room
- Dining Room
Kitchen
- Electric Cooktop
- Microwave
- Dishwasher
Bedrooms and Bathrooms
- 3 Bedrooms
- Split Bedroom Floorplan
- 2 Full Bathrooms
Laundry
- Laundry in Garage
- Dryer
- Washer
Outdoor Features
- Patio
Schools
- Columbia Elementary School
- Southwest Middle School
- Bayside High School
Utilities
- Central Heating and Cooling System
- Septic Tank
- Cable TV Available
Listing and Financial Details
- Security Deposit $4,000
- Property Available on 11/12/25
- Tenant pays for cable TV, electricity, grounds care, insurance, pest control, telephone, water
- $50 Application Fee
- Assessor Parcel Number 29-37-18-Jr-02658.0-0013.00
Community Details
Overview
- Port Malabar Unit 50 Subdivision
Pet Policy
- Pets up to 40 lbs
- Pet Size Limit
- Pet Deposit $200
- 1 Pet Allowed
Map
Source: Space Coast MLS (Space Coast Association of REALTORS®)
MLS Number: 1061914
APN: 29-37-18-JR-02658.0-0013.00
- 1301 Ruffin Cir SE Unit 50
- 1301 Ruffin Cir SE Unit 101
- 491 Seahorse Cir SE
- 521 Balcom Terrace SE
- 698 Awin Ct SE
- 367 Ainsley St SE
- 340 Albright St SE
- 1241 Ashland Ave SE
- 1254 Buffing Cir SE
- 462 Breakwater St SE
- 530 Breakwater St SE
- 870 Eldron Blvd SE
- 2561 Eldron Blvd SE
- 3180 Eldron Blvd SE
- 531 Breakwater St SE
- 1441 Eldron Blvd SE
- 299 Ainsley St SE
- 399 Abello Rd SE
- 391 Abello Rd SE
- 613 Seven Gables Cir SE
- 450 Awin Cir SE
- 566 Rembrandt St SE
- 542 Ortega St SE
- 1107 Genesee Ave SE
- 384 Abello Rd SE
- 650 Koutnik Rd SE
- 380 Courtney St SE
- 300 Abello Rd SE
- 207 Godfrey Rd SE
- 134 Inez St SE
- 318 Hammock Rd SE
- 1041 Braddock Ave SE
- 933 Carver Rd SE
- 911 Eldron Blvd SE
- 940 Ithaca Ave SE
- 963 Husted Ave SE
- 805 Seven Gables Cir SE
- 822 Seven Gables Cir SE
- 822 7 Gables Cir SE
- 1523 Elmhurst Cir SE
