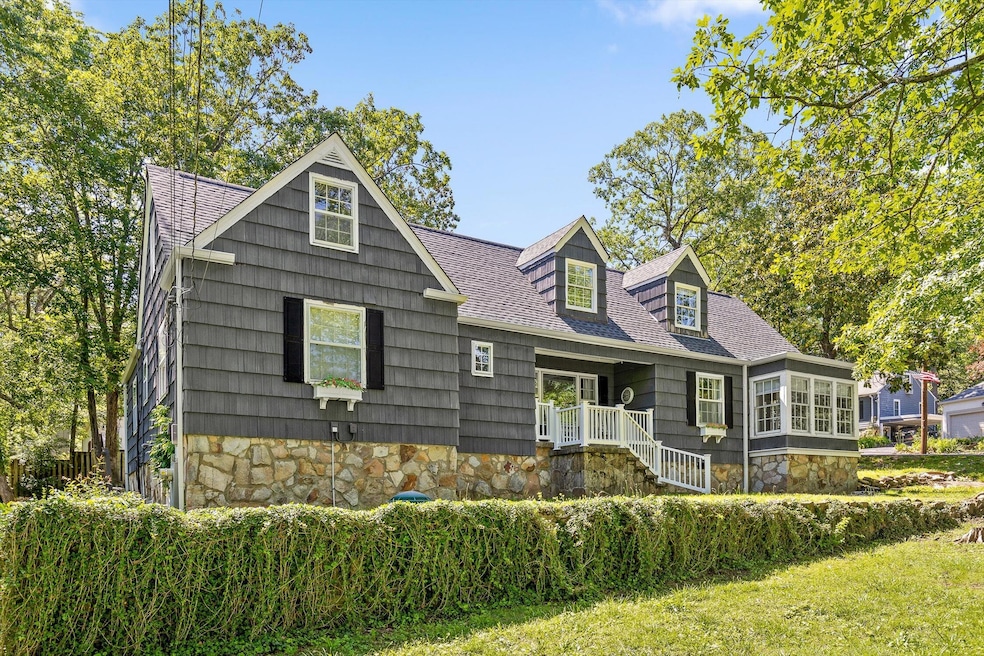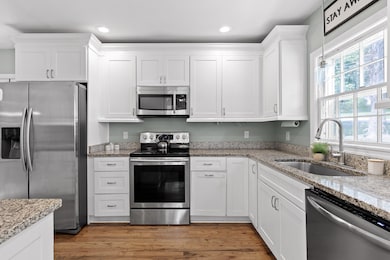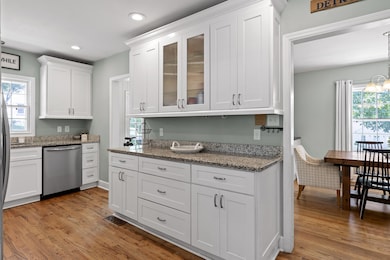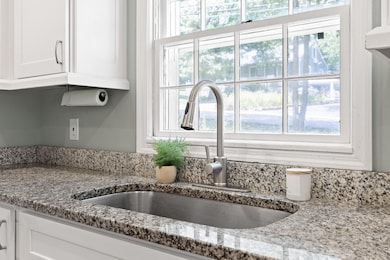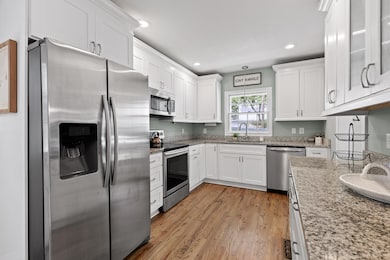1300 Elfin Rd Lookout Mountain, GA 30750
Estimated payment $3,279/month
Highlights
- Wood Flooring
- Main Floor Primary Bedroom
- Corner Lot
- Fairyland Elementary School Rated A-
- Sun or Florida Room
- Granite Countertops
About This Home
This beautiful Lookout Mountain home is full of craftsmanship and inviting character that envelopes you like a warm hug, nurturing your soul the moment you step inside. Located on over a half acre corner lot in the desirable Fairyland Community, this home is perched behind the sprawling front yard and stone pathways that paint a storybook picture. It's perfect for enjoying the outdoors with a rocking chair front porch. The cedar siding exterior, beautiful hardwood floors and built-ins, are some of the many custom features of this home. The bedrooms are large, offering plenty of space for furniture. On the main level you'll find the kitchen, dining room, primary bedroom, laundry room, additional bedroom and full bathroom. The sunroom on the main level is a great space for a playroom, or office. The laundry is conveniently located right inside the back entrance of the home. Two bedrooms and two bathrooms upstairs. The stunning updated bedroom with built-in bunks, window storage benches, built-in shelving and drawers in the custom closets, and modern bathroom, are beautiful features of this upstairs retreat. The back patio area with natural stone is perfect for entertaining. The unfinished basement provides storage and space for yard equipment and was waterproofed by Stay Dry Waterproofing in 2017. New downstairs HVAC and roof in 2021. Interior electric service panel updated. Seller is providing a one year home warranty with HSA Home Warranty. Convenient to Downtown Chattanooga and St Elmo, but you don't need to leave the mountain to find amazing local coffee shops, such as Canopy Coffee, or delicious food at Massey's Kitchen. Starbucks is a short stroll away. This is a very walkable community, where you'll find neighbors enjoying a stroll or jog. Just a 2 min drive or 6 min walk to the desirable Fairyland Elementary School. Schedule your tour today, and make this home yours! Buyer to verify any info they deem important.
Home Details
Home Type
- Single Family
Est. Annual Taxes
- $4,731
Year Built
- Built in 1949
Lot Details
- 0.55 Acre Lot
- Lot Dimensions are 160x150
- Corner Lot
- Level Lot
Home Design
- Stone Foundation
- Shingle Roof
- Shingle Siding
- Stone
Interior Spaces
- 2,511 Sq Ft Home
- 2-Story Property
- Built-In Features
- Bookcases
- Recessed Lighting
- Wood Frame Window
- Living Room with Fireplace
- Formal Dining Room
- Sun or Florida Room
- Unfinished Basement
Kitchen
- Free-Standing Electric Range
- Microwave
- Dishwasher
- Granite Countertops
Flooring
- Wood
- Tile
Bedrooms and Bathrooms
- 4 Bedrooms
- Primary Bedroom on Main
- 3 Full Bathrooms
Laundry
- Laundry Room
- Laundry on main level
- Washer and Electric Dryer Hookup
Home Security
- Storm Windows
- Carbon Monoxide Detectors
Parking
- Driveway
- Paved Parking
Outdoor Features
- Uncovered Courtyard
- Patio
- Terrace
- Front Porch
Schools
- Fairyland Elementary School
- Chattanooga Valley Middle School
- Ridgeland High School
Utilities
- Multiple cooling system units
- Central Heating and Cooling System
- Heating System Uses Natural Gas
- Gas Available
- Electric Water Heater
- Cable TV Available
Listing and Financial Details
- Assessor Parcel Number 4007 007
Community Details
Overview
- No Home Owners Association
- Fairyland Subdivision
Recreation
- Park
Security
- Building Fire Alarm
Map
Home Values in the Area
Average Home Value in this Area
Tax History
| Year | Tax Paid | Tax Assessment Tax Assessment Total Assessment is a certain percentage of the fair market value that is determined by local assessors to be the total taxable value of land and additions on the property. | Land | Improvement |
|---|---|---|---|---|
| 2024 | $5,733 | $185,960 | $46,800 | $139,160 |
| 2023 | $5,131 | $163,868 | $37,040 | $126,828 |
| 2022 | $3,235 | $122,881 | $27,780 | $95,101 |
| 2021 | $3,155 | $107,439 | $24,076 | $83,363 |
| 2020 | $2,673 | $87,122 | $23,920 | $63,202 |
| 2019 | $2,674 | $87,122 | $23,920 | $63,202 |
| 2018 | $1,929 | $64,832 | $23,920 | $40,912 |
| 2017 | $2,096 | $64,832 | $23,920 | $40,912 |
| 2016 | $1,732 | $64,832 | $23,920 | $40,912 |
| 2015 | $1,654 | $59,150 | $14,280 | $44,870 |
| 2014 | $1,592 | $59,150 | $14,280 | $44,870 |
| 2013 | -- | $59,149 | $14,280 | $44,869 |
Property History
| Date | Event | Price | List to Sale | Price per Sq Ft | Prior Sale |
|---|---|---|---|---|---|
| 11/25/2025 11/25/25 | Pending | -- | -- | -- | |
| 11/14/2025 11/14/25 | Price Changed | $549,000 | -1.8% | $219 / Sq Ft | |
| 09/05/2025 09/05/25 | Price Changed | $559,000 | -2.8% | $223 / Sq Ft | |
| 08/01/2025 08/01/25 | Price Changed | $575,000 | -1.7% | $229 / Sq Ft | |
| 07/21/2025 07/21/25 | Price Changed | $585,000 | -2.3% | $233 / Sq Ft | |
| 06/09/2025 06/09/25 | For Sale | $599,000 | 0.0% | $239 / Sq Ft | |
| 05/30/2025 05/30/25 | Pending | -- | -- | -- | |
| 05/23/2025 05/23/25 | For Sale | $599,000 | +13.2% | $239 / Sq Ft | |
| 01/13/2023 01/13/23 | Sold | $529,000 | +0.8% | $211 / Sq Ft | View Prior Sale |
| 12/03/2022 12/03/22 | Pending | -- | -- | -- | |
| 11/30/2022 11/30/22 | For Sale | $525,000 | +94.5% | $209 / Sq Ft | |
| 07/27/2017 07/27/17 | Sold | $269,900 | 0.0% | $125 / Sq Ft | View Prior Sale |
| 06/19/2017 06/19/17 | Pending | -- | -- | -- | |
| 06/14/2017 06/14/17 | For Sale | $269,900 | -- | $125 / Sq Ft |
Purchase History
| Date | Type | Sale Price | Title Company |
|---|---|---|---|
| Warranty Deed | $529,000 | -- | |
| Warranty Deed | -- | -- | |
| Warranty Deed | $269,900 | -- | |
| Deed | -- | -- | |
| Deed | -- | -- |
Mortgage History
| Date | Status | Loan Amount | Loan Type |
|---|---|---|---|
| Open | $423,200 | New Conventional | |
| Previous Owner | $211,000 | New Conventional | |
| Previous Owner | $215,920 | New Conventional |
Source: Greater Chattanooga REALTORS®
MLS Number: 1513468
APN: 4007-007
- 1212 Cinderella Rd
- 2 Mother Goose Village
- 0 Fleetwood Dr Unit RTC2957879
- 0 Fleetwood Dr Unit 1517351
- 0 Tinker Bell Cir Unit 1510010
- 0 Tinker Bell Cir Unit LOT 27 10563269
- 1612 Lula Lake Rd
- 314 Fairy Trail
- 891 Fleetwood Dr
- 16 Bagby Ln
- 1007 Evanwood Dr
- 931 Chattanooga Valley Rd
- 117 S Bragg Ave
- 118 Fleetwood Dr
- 105 N Forrest Ave
- 1815 Lula Lake Rd
- 5704 Pumpkin Pie Ln
- 5720 Saint Elmo Ave
- 5601 Alabama Ave
- 307 Park Rd
