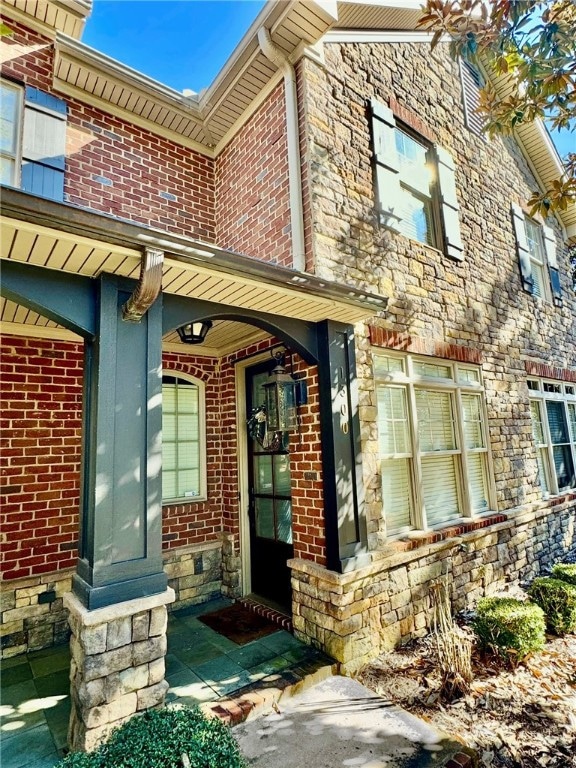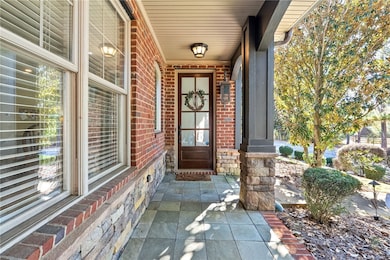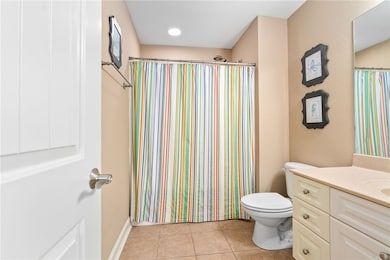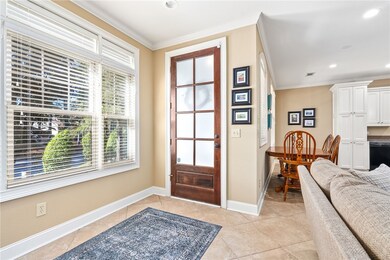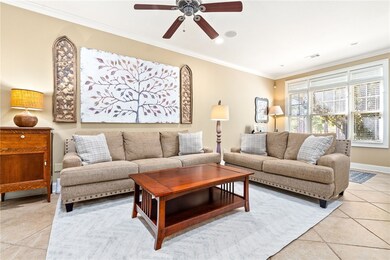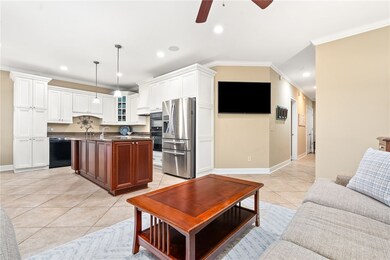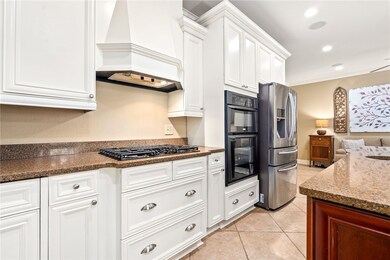1300 Gatewood Dr Auburn, AL 36830
Estimated payment $2,344/month
Highlights
- Very Popular Property
- Wood Flooring
- Attic
- Cary Woods Elementary School Rated A+
- Main Floor Primary Bedroom
- Breakfast Area or Nook
About This Home
This Luxury Townhome has it ALL.... LOCATION, LOW MAINTAINCE, and CONVIENCE! This sought-after Oxley Manor home features 4 bedroom, 3.5 baths and a two car garage. The primary suite on the main level features a spacious bath with walk-in closet, soaking tub, and oversized tile shower. Large open kitchen offers abundant cabinet space and plenty of room to cook and entertain. Upstairs includes three additional bedrooms, two full baths, and a generous amount of heated/cooled storage space. Enjoy outdoor living in the private courtyard with stone fireplace that's perfect for entertaining. All exterior maintenance included; lawn, pine straw, sprinkler system, roof, common area and all building exterior other than courtyard. Take advantage of this rare opportunity that is ready for immediate occupancy! **This unit is zoned for short-term rentals** ** HVAC was replaced in 2022**
Townhouse Details
Home Type
- Townhome
Est. Annual Taxes
- $1,507
Year Built
- Built in 2006
Lot Details
- 8,712 Sq Ft Lot
- Sprinkler System
Parking
- 2 Car Attached Garage
Home Design
- Brick Veneer
- Slab Foundation
- Stone
Interior Spaces
- 2,232 Sq Ft Home
- 2-Story Property
- Ceiling Fan
- Washer and Dryer Hookup
- Attic
Kitchen
- Breakfast Area or Nook
- Eat-In Kitchen
- Gas Cooktop
- Microwave
- Dishwasher
- Kitchen Island
- Disposal
Flooring
- Wood
- Carpet
- Tile
Bedrooms and Bathrooms
- 4 Bedrooms
- Primary Bedroom on Main
Outdoor Features
- Patio
- Outdoor Storage
- Front Porch
Schools
- Cary Woods/Pick Elementary And Middle School
Utilities
- Cooling Available
- Heat Pump System
- Underground Utilities
- Cable TV Available
Community Details
- Property has a Home Owners Association
- Oxley Manor Subdivision
Listing and Financial Details
- Assessor Parcel Number 09-05-16-3-000-031.000
Map
Home Values in the Area
Average Home Value in this Area
Tax History
| Year | Tax Paid | Tax Assessment Tax Assessment Total Assessment is a certain percentage of the fair market value that is determined by local assessors to be the total taxable value of land and additions on the property. | Land | Improvement |
|---|---|---|---|---|
| 2025 | $1,507 | $28,880 | $0 | $0 |
| 2024 | $1,507 | $28,880 | $2,000 | $26,880 |
| 2023 | $1,507 | $28,880 | $2,000 | $26,880 |
| 2022 | $1,507 | $28,880 | $0 | $0 |
| 2021 | $2,845 | $52,688 | $4,000 | $48,688 |
| 2020 | $1,448 | $26,812 | $2,000 | $24,812 |
| 2019 | $1,372 | $25,408 | $2,000 | $23,408 |
| 2018 | $1,372 | $25,400 | $0 | $0 |
| 2015 | $1,369 | $25,360 | $0 | $0 |
| 2014 | $2,740 | $50,740 | $0 | $0 |
Property History
| Date | Event | Price | List to Sale | Price per Sq Ft | Prior Sale |
|---|---|---|---|---|---|
| 11/12/2025 11/12/25 | For Sale | $419,900 | +61.2% | $188 / Sq Ft | |
| 07/02/2020 07/02/20 | Sold | $260,500 | -3.5% | $117 / Sq Ft | View Prior Sale |
| 06/02/2020 06/02/20 | Pending | -- | -- | -- | |
| 05/23/2020 05/23/20 | For Sale | $269,900 | +25.5% | $121 / Sq Ft | |
| 06/04/2014 06/04/14 | Sold | $215,000 | -17.3% | $96 / Sq Ft | View Prior Sale |
| 05/05/2014 05/05/14 | Pending | -- | -- | -- | |
| 02/12/2014 02/12/14 | For Sale | $259,900 | -- | $116 / Sq Ft |
Purchase History
| Date | Type | Sale Price | Title Company |
|---|---|---|---|
| Special Warranty Deed | $215,000 | -- |
Source: Lee County Association of REALTORS®
MLS Number: 177446
APN: 09-05-16-3-000-031.000
- 1328 Gatewood Dr
- 1434 Gatewood Place
- 1596 Pressfield Path
- 1304 Mcalpine Ridge
- 1302 Mcalpine Ridge
- Camden Plan at The Landings at Academy Drive
- Cannaberra Plan at The Landings at Academy Drive
- Aspen Plan at The Landings at Academy Drive
- Maple Plan at The Landings at Academy Drive
- Jackson Plan at The Landings at Academy Drive
- Alder Plan at The Landings at Academy Drive
- Cypress Plan at The Landings at Academy Drive
- Harrison Plan at The Landings at Academy Drive
- Belmont Plan at The Landings at Academy Drive
- Oakwood Plan at The Landings at Academy Drive
- 1303 Mcalpine Ridge
- 1653 Academy Dr Unit 1605
- 1464 Academy Dr
- 1309 Gatewood Dr
- 2260 E University Dr
- 1365 Gatewood Dr
- 1618 Professional Pkwy
- 989 Pembroke Place
- 1322 N Dean Rd
- 1355 Commerce Dr
- 1293 N Dean Rd
- 1372 Commerce Dr
- 4150 Academy Dr
- 1188 Opelika Rd
- 3855 Academy Dr
- 859 Dekalb St
- 1351 Kurt Cir
- 1353 Kurt Cir
- 650 Dekalb St
- 600 Shelton Ln
- 555 N Dean Rd
- 575 Shelton Mill Rd
- 420 N Dean Rd
