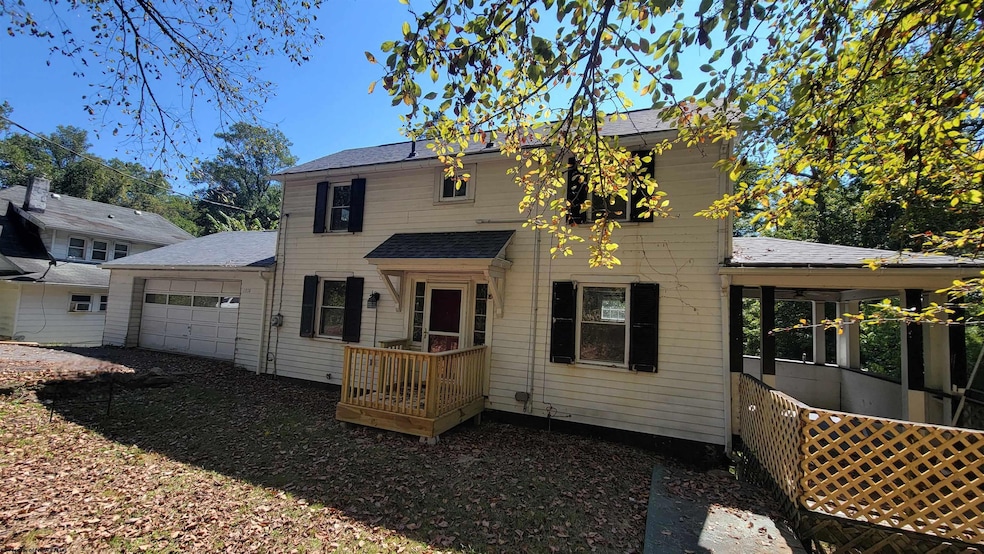1300 Hillcrest Rd Fairmont, WV 26554
Estimated payment $1,037/month
Total Views
1,052
3
Beds
2
Baths
1,480
Sq Ft
$115
Price per Sq Ft
Highlights
- Very Popular Property
- Health Club
- Deck
- Jayenne Elementary School Rated A-
- Medical Services
- Attic
About This Home
Plenty of room to spread out in this 2 story home. Welcoming foyer that invites you in and opens to formal dining off of kitchen. Spacious living room with access to side porch. Several built ins with new laminate flooring throughout. New furnace. Exterior access from basement with 12 ft ceilings. Nice size garage for storage or workshop. Second floor bedrooms are sizeable. Close to town and FSU
Home Details
Home Type
- Single Family
Est. Annual Taxes
- $1,589
Year Built
- Built in 1928
Lot Details
- Level Lot
Home Design
- Block Foundation
- Frame Construction
- Shingle Roof
- Vinyl Siding
Interior Spaces
- 2-Story Property
- Ceiling Fan
- Fireplace Features Masonry
- Laminate Flooring
- Neighborhood Views
- Washer Hookup
- Attic
Kitchen
- Range
- Dishwasher
Bedrooms and Bathrooms
- 3 Bedrooms
- 2 Full Bathrooms
Basement
- Basement Fills Entire Space Under The House
- Exterior Basement Entry
Parking
- 2 Car Attached Garage
- Off-Street Parking
Outdoor Features
- Deck
- Porch
Schools
- Jayenne Elementary School
- West Fairmont Middle School
- Fairmont Sr. High School
Utilities
- Forced Air Heating and Cooling System
- Heating System Uses Gas
- 200+ Amp Service
- High Speed Internet
- Cable TV Available
Listing and Financial Details
- Assessor Parcel Number 35
Community Details
Overview
- No Home Owners Association
Amenities
- Medical Services
- Shops
- Public Transportation
Recreation
- Health Club
Map
Create a Home Valuation Report for This Property
The Home Valuation Report is an in-depth analysis detailing your home's value as well as a comparison with similar homes in the area
Home Values in the Area
Average Home Value in this Area
Tax History
| Year | Tax Paid | Tax Assessment Tax Assessment Total Assessment is a certain percentage of the fair market value that is determined by local assessors to be the total taxable value of land and additions on the property. | Land | Improvement |
|---|---|---|---|---|
| 2024 | $1,662 | $53,700 | $7,380 | $46,320 |
| 2023 | $1,589 | $51,720 | $7,380 | $44,340 |
| 2022 | $1,482 | $49,800 | $7,380 | $42,420 |
| 2021 | $1,417 | $48,120 | $7,860 | $40,260 |
| 2020 | $1,253 | $42,360 | $7,140 | $35,220 |
| 2019 | $1,613 | $53,760 | $13,800 | $39,960 |
| 2018 | $1,575 | $52,800 | $14,940 | $37,860 |
| 2017 | $1,542 | $52,140 | $14,940 | $37,200 |
| 2016 | $1,496 | $50,760 | $14,940 | $35,820 |
| 2015 | $1,448 | $49,140 | $14,940 | $34,200 |
| 2014 | $1,448 | $48,720 | $14,940 | $33,780 |
Source: Public Records
Property History
| Date | Event | Price | Change | Sq Ft Price |
|---|---|---|---|---|
| 09/11/2025 09/11/25 | For Sale | $169,900 | -- | $115 / Sq Ft |
Source: North Central West Virginia REIN
Purchase History
| Date | Type | Sale Price | Title Company |
|---|---|---|---|
| Deed | $29,700 | None Available |
Source: Public Records
Mortgage History
| Date | Status | Loan Amount | Loan Type |
|---|---|---|---|
| Open | $62,371 | Commercial | |
| Previous Owner | $14,500 | Unknown |
Source: Public Records
Source: North Central West Virginia REIN
MLS Number: 10161506
APN: 03-23-00350000
Nearby Homes
- 1225 Greenbrier Rd
- 0 Hillcrest Rd
- TBD Greenbrier Plaza
- 1223 Woodland Crescent
- 1234 Woodland Crescent
- 1259 Bellaire St
- 317 Quarry Ave
- 20 Hillside Dr
- 8 Hillside Dr
- 29 Oakwood Rd
- Lot 13 A Overhill Rd
- Lot 12 A Overhill Rd
- 1008 E Brookside Dr
- 217 Watson Ave
- 230 Locust Ave
- 812 4th St
- 1060 Brookside Dr
- TBD Cleveland Ave
- 520 Mount Vernon Ave
- 200 Locust Ave
- 1004 Mccoy St Unit A
- 99 Russell St
- 343 Cole St
- 1700 Big Tree Dr Unit 1700 BIG TREE DRIVE
- 109 Big Tree Dr Unit 21
- 100 Vale Cir
- 132 Brenda Ln Unit 132 Brenda Lane
- 1061 Southwind Dr
- 28 Roosevelt St
- 607 East Ave
- 102 Bloomfield Ln
- 102 Bloomfield Dr
- 124 Birds Eye View Dr
- 101 Lough St
- 10 W 4th St Unit B
- 45 Dover Ct
- 15 Fairmor Dr
- 37 Dover Ct
- 39 Dover Ct
- 41 Dover Ct







