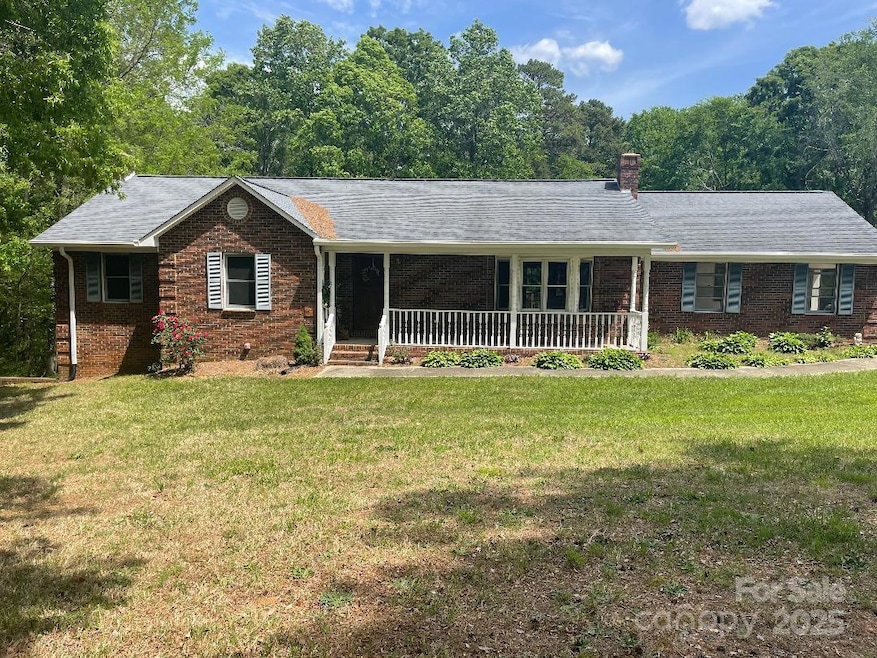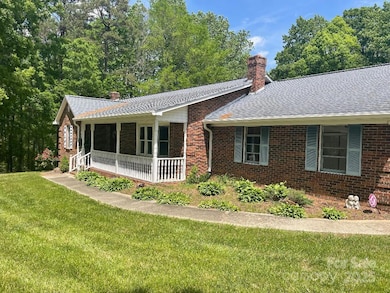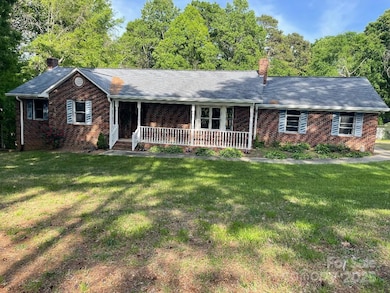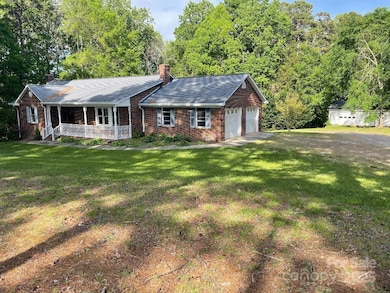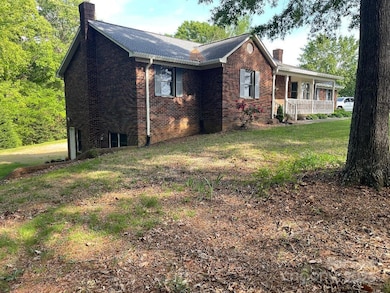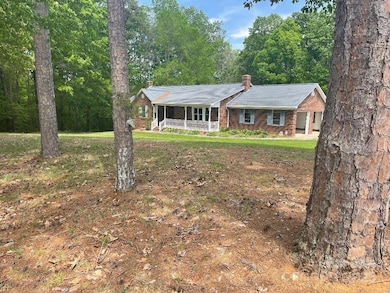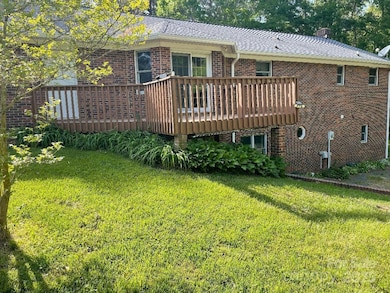1300 Irish Potato Rd Concord, NC 28025
Estimated payment $2,742/month
Highlights
- Deck
- Wooded Lot
- No HOA
- Family Room with Fireplace
- Ranch Style House
- 2 Car Garage
About This Home
EXTREMELY MOTIVATED SELLER! This home is priced to sell at slightly above the tax value - allowing the buyer allowance in the buying budget for personal updates. This custom built, 1993, one owner home stands ready for a new family in a country living setting. This home offers options of living on the main level or feeling completely at home in the fully finished basement, square footage totaling over 3200 sq ft. The main level has Kitchen/dining area combo, extra-large family room, only two bedrooms and two baths with washer/dryer located in the hall bathroom. Laminate hardwoods and carpet on the main level. The basement contains a full living area of its own - great for social or family gatherings, also - perfect for an independent family member w/family room, kitchen, bedroom, full bath along with access to outside via two entry ways. The basement bonus room may function as a bedroom-home office-exercise room, etc. with its own entry door. Private acreage of approximately 2.4 acres. The attached double garage is oversized for plenty of storage and attic access.
The DETACHED double garage is in need of some repairs; however, the sales price of the home does not include the detached garage.
Listing Agent
Call It Closed International Inc Brokerage Email: jarrettdr@yahoo.com License #317692 Listed on: 04/21/2025
Home Details
Home Type
- Single Family
Est. Annual Taxes
- $3,068
Year Built
- Built in 1993
Lot Details
- Lot Dimensions are 274'x460'x202'x299'x113'
- Sloped Lot
- Cleared Lot
- Wooded Lot
- Property is zoned AO
Parking
- 2 Car Garage
- Driveway
Home Design
- Ranch Style House
- Four Sided Brick Exterior Elevation
Interior Spaces
- Family Room with Fireplace
- Laminate Flooring
- Pull Down Stairs to Attic
- Home Security System
Kitchen
- Electric Range
- Dishwasher
Bedrooms and Bathrooms
- 3 Full Bathrooms
Laundry
- Laundry Room
- Washer and Electric Dryer Hookup
Finished Basement
- Walk-Out Basement
- Walk-Up Access
- Interior Basement Entry
Outdoor Features
- Deck
- Front Porch
Utilities
- Central Air
- Heating System Uses Oil
- Electric Water Heater
- Septic Tank
Community Details
- No Home Owners Association
- Irish Woods Subdivision
Listing and Financial Details
- Assessor Parcel Number 5651063651000
Map
Home Values in the Area
Average Home Value in this Area
Tax History
| Year | Tax Paid | Tax Assessment Tax Assessment Total Assessment is a certain percentage of the fair market value that is determined by local assessors to be the total taxable value of land and additions on the property. | Land | Improvement |
|---|---|---|---|---|
| 2025 | $3,068 | $467,610 | $83,310 | $384,300 |
| 2024 | $3,072 | $468,350 | $83,310 | $385,040 |
| 2023 | $2,198 | $268,010 | $49,010 | $219,000 |
| 2022 | $2,198 | $268,010 | $49,010 | $219,000 |
| 2021 | $2,198 | $268,010 | $49,010 | $219,000 |
| 2020 | $2,144 | $268,010 | $49,010 | $219,000 |
| 2019 | $1,812 | $226,550 | $44,110 | $182,440 |
| 2018 | $1,767 | $226,550 | $44,110 | $182,440 |
| 2017 | $1,571 | $206,710 | $44,110 | $162,600 |
| 2016 | $1,571 | $192,000 | $41,660 | $150,340 |
| 2015 | $1,459 | $192,000 | $41,660 | $150,340 |
| 2014 | $1,459 | $192,000 | $41,660 | $150,340 |
Property History
| Date | Event | Price | List to Sale | Price per Sq Ft |
|---|---|---|---|---|
| 09/23/2025 09/23/25 | Pending | -- | -- | -- |
| 09/10/2025 09/10/25 | Price Changed | $469,000 | -13.8% | $147 / Sq Ft |
| 07/01/2025 07/01/25 | Price Changed | $544,000 | -1.1% | $170 / Sq Ft |
| 05/22/2025 05/22/25 | Price Changed | $550,000 | -8.3% | $172 / Sq Ft |
| 04/21/2025 04/21/25 | For Sale | $600,000 | -- | $188 / Sq Ft |
Purchase History
| Date | Type | Sale Price | Title Company |
|---|---|---|---|
| Warranty Deed | $11,500 | -- |
Source: Canopy MLS (Canopy Realtor® Association)
MLS Number: 4244013
APN: 5651-06-3651-0000
- 1660 Songwood Rd
- 2248 Circle r Rd
- 1787 Saint Johns Church Rd
- 4430 Laurelwood Ct
- 3500 Timber Creek Trail
- 3251 Van Tassel Dr
- 43 Crane Ct
- 4240 Nc Hwy 73 None E
- 5543 Arnold Way
- 5573 Arnold Way
- 108 Kimble Ct
- 5527 Arnold Way
- 5526 Arnold Way
- 5614 Arnold Way
- 5519 Arnold Way
- 5518 Arnold Way
- The Coleman Plan at Green Acres
- The Benson II Plan at Green Acres
- The James Plan at Green Acres
- The McGinnis Plan at Green Acres
