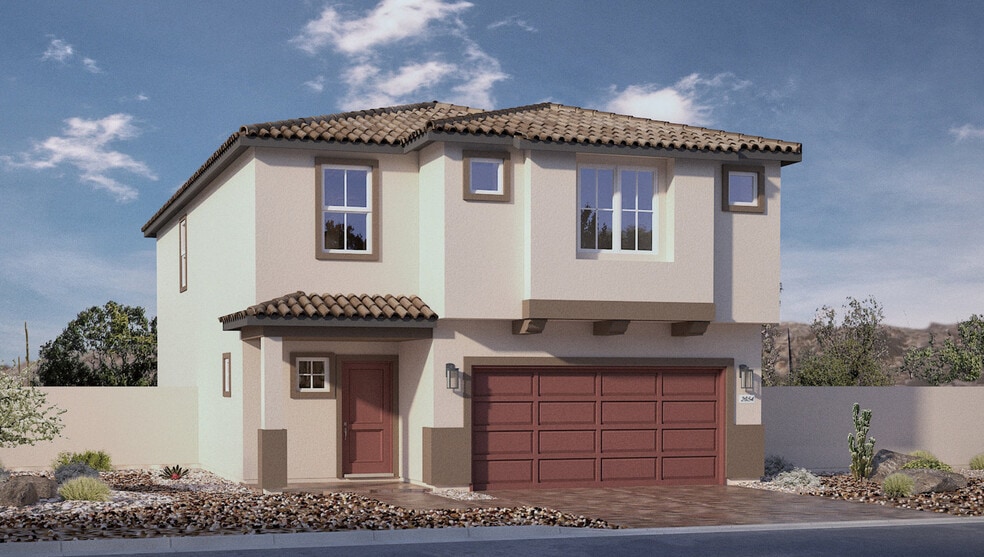Estimated payment $3,369/month
Highlights
- New Construction
- Community Playground
- Laundry Room
- Gated Community
- Park
- Trails
About This Home
Discover approximately 2,660 square feet of living space in the 2660 Plan. This two-story home features 5 bedrooms and 3 bathrooms. The main level of the home features a large, open kitchen and great room. Additional features include a bonus room, laundry room and a two-car garage. Featuring America’s Smart Home, D.R. Horton keeps you close to the people and places you value most. Simplify your life with a dream home that features hands-free communication, remote keyless entry, video doorbell, and so much more! It’s a home that adapts to your lifestyle. And with D.R. Horton's simple buying process and ten-year limited warranty, there's no reason to wait. Images are representational only. Featuring America’s Smart Home, D.R. Horton keeps you close to the people and places you value most. Simplify your life with a dream home that features hands-free communication, remote keyless entry, video doorbell, and so much more! It’s a home that adapts to your lifestyle. And with D.R. Horton's simple buying process and ten-year limited warranty, there's no reason to wait. Images are representational only.
Sales Office
| Monday |
10:00 AM - 5:00 PM
|
| Tuesday | Appointment Only |
| Wednesday | Appointment Only |
| Thursday |
10:00 AM - 5:00 PM
|
| Friday |
10:00 AM - 5:00 PM
|
| Saturday |
10:00 AM - 5:00 PM
|
| Sunday |
10:00 AM - 5:00 PM
|
Home Details
Home Type
- Single Family
HOA Fees
- $96 Monthly HOA Fees
Parking
- 2 Car Garage
Home Design
- New Construction
Interior Spaces
- 2-Story Property
- Laundry Room
Bedrooms and Bathrooms
- 5 Bedrooms
- 3 Full Bathrooms
Community Details
Recreation
- Community Playground
- Park
- Dog Park
- Recreational Area
- Trails
Additional Features
- Gated Community
Map
About the Builder
- 1300 Johnson Creek Ln Unit Lot 114
- 1297 Johnson Creek Ln Unit Lot 118
- 1426 Brianna Falls Dr Unit 80
- Heartland Falls at Tule Springs - Heartland Falls Phase II at Tule Springs
- Heartland Trails at Tule Springs
- 1418 Brianna Falls Dr Unit Lot 82
- Heartland Bay at Tule Springs
- 1062 Smiths Island Ave
- Heartland Falls at Tule Springs - Heartland Falls 3 Car at Tule Springs
- Heartland Summit at Tule Springs - Heartland Summit Phase III at Tule Springs
- 1159 Valerie Lake Place Unit Lot 96
- Heartland Manor at Tule Springs - Heartland Manor Phase III at Tule Springs
- 7654 Miller Falls Ln Unit 114
- 7663 Miller Falls Ln Unit Lot 100
- Fullerton Cove - Seasons
- 7709 Miller Falls Ln Unit Lot 102
- 1409 William Lake Place Unit 55
- 1508 Kaylis Cove Place Unit 21
- 1424 Eva Creek Dr Unit 23
- 1101 Eva Creek Dr Unit 126

