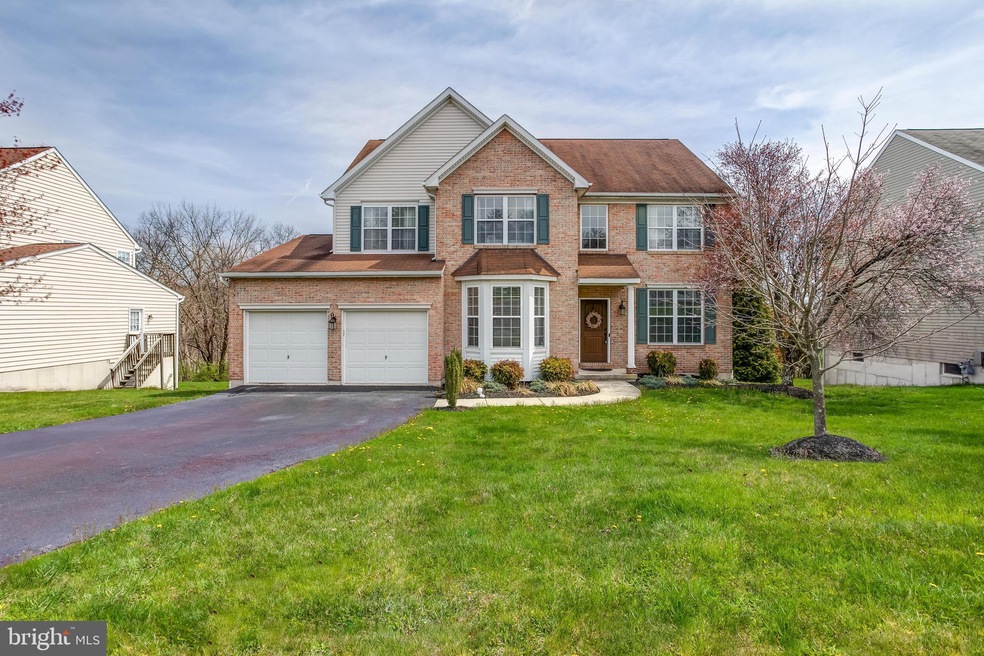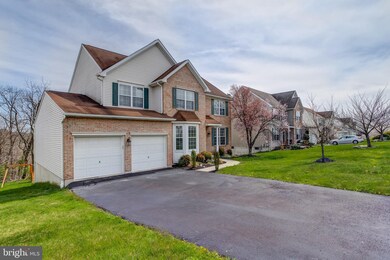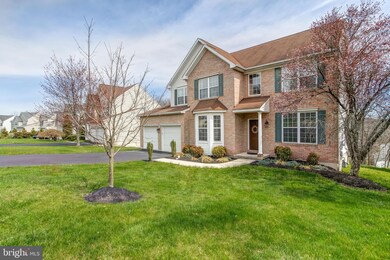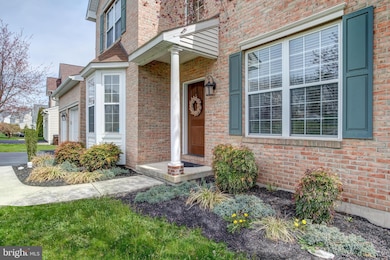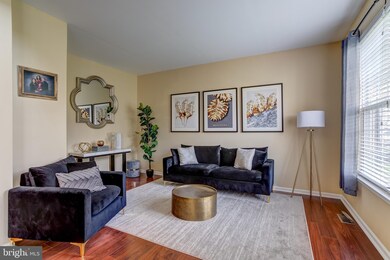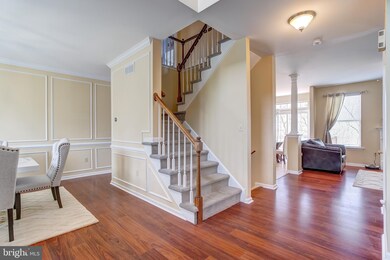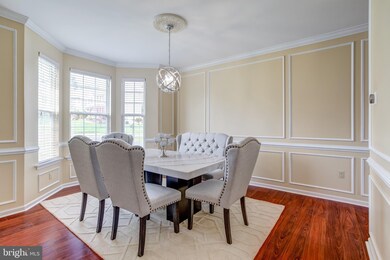
1300 Meadowview Dr Pottstown, PA 19464
Highlights
- Colonial Architecture
- Combination Kitchen and Living
- Upgraded Countertops
- Deck
- No HOA
- Breakfast Area or Nook
About This Home
As of May 2022Absolutely one of Pottstown’s Finest! Welcome to 1300 Meadowview Drive; an updated colonial featuring one of the larger floor plans within the highly sought-after Turnberry Farms Community that offers a modern open-concept living space T/O. 1st Floor Features: 2-story foyer entrance flanked by formal Living & Dining rooms with an abundance of natural light, a spacious Family room with wood-burning fireplace that opens to a Modern Eat-in-Kitchen with Granite countertops, Stainless appliances, center island & Slider access to rear Deck, perfect for entertaining! The Modern Half bath & Laundry room complete the first floor. 2nd Floor Features: Bright & airy hallway with Double Door entrance into the spacious Master suite that features vaulted ceilings, his/her closets & a modern en suite with double vanity, soaking tub & shower. Completing the 2nd floor are 3 additional generously sized bedrooms, all with ample closet space & a modern hall bath with double vanity. Lower Level Features: Fully Finished basement with over 700 square feet of additional living space, storage/utility room & exit to rear patio/yard. Upgrades & Extras Include: New Hot Water Heater (2021), Modern Fixtures T/O, Ceiling Fans in all Bedrooms & Freshly Painted. Conveniently located to major routes, community parks, Shopping & Pottsgrove Schools make 1300 Meadoview Drive an Absolute Must See!!!
Last Agent to Sell the Property
Long & Foster Real Estate, Inc. License #RS277114 Listed on: 04/20/2022

Home Details
Home Type
- Single Family
Est. Annual Taxes
- $7,446
Year Built
- Built in 1998
Lot Details
- 10,000 Sq Ft Lot
- Lot Dimensions are 80.00 x 0.00
- Property is in excellent condition
- Property is zoned R2
Parking
- 2 Car Direct Access Garage
- 4 Driveway Spaces
- Front Facing Garage
Home Design
- Colonial Architecture
- Asphalt Roof
- Vinyl Siding
- Concrete Perimeter Foundation
Interior Spaces
- Property has 2 Levels
- Chair Railings
- Crown Molding
- Ceiling Fan
- Recessed Lighting
- Wood Burning Fireplace
- Family Room Off Kitchen
- Combination Kitchen and Living
- Formal Dining Room
- Finished Basement
- Basement Fills Entire Space Under The House
Kitchen
- Breakfast Area or Nook
- Eat-In Kitchen
- Double Self-Cleaning Oven
- Electric Oven or Range
- Built-In Range
- Built-In Microwave
- Dishwasher
- Stainless Steel Appliances
- Kitchen Island
- Upgraded Countertops
Flooring
- Carpet
- Laminate
- Ceramic Tile
Bedrooms and Bathrooms
- 4 Bedrooms
- En-Suite Primary Bedroom
- En-Suite Bathroom
- Walk-In Closet
- Soaking Tub
- Walk-in Shower
Laundry
- Laundry Room
- Laundry on main level
Outdoor Features
- Deck
- Patio
Utilities
- Forced Air Heating and Cooling System
- 200+ Amp Service
- Natural Gas Water Heater
Community Details
- No Home Owners Association
- Turnberry Farm Subdivision
Listing and Financial Details
- Tax Lot 73
- Assessor Parcel Number 60-00-02040-015
Ownership History
Purchase Details
Home Financials for this Owner
Home Financials are based on the most recent Mortgage that was taken out on this home.Purchase Details
Home Financials for this Owner
Home Financials are based on the most recent Mortgage that was taken out on this home.Purchase Details
Purchase Details
Similar Homes in Pottstown, PA
Home Values in the Area
Average Home Value in this Area
Purchase History
| Date | Type | Sale Price | Title Company |
|---|---|---|---|
| Deed | $300,000 | None Available | |
| Warranty Deed | $225,000 | None Available | |
| Sheriffs Deed | $1,649 | None Available | |
| Deed | $190,127 | -- |
Mortgage History
| Date | Status | Loan Amount | Loan Type |
|---|---|---|---|
| Open | $290,363 | FHA | |
| Closed | $294,566 | FHA | |
| Previous Owner | $180,000 | No Value Available | |
| Previous Owner | $292,500 | No Value Available | |
| Previous Owner | $275,000 | No Value Available |
Property History
| Date | Event | Price | Change | Sq Ft Price |
|---|---|---|---|---|
| 05/10/2022 05/10/22 | Sold | $436,000 | +9.0% | $140 / Sq Ft |
| 04/20/2022 04/20/22 | For Sale | $399,900 | +33.3% | $129 / Sq Ft |
| 09/27/2019 09/27/19 | Sold | $300,000 | -1.6% | $125 / Sq Ft |
| 07/30/2019 07/30/19 | Pending | -- | -- | -- |
| 07/24/2019 07/24/19 | For Sale | $305,000 | -- | $127 / Sq Ft |
Tax History Compared to Growth
Tax History
| Year | Tax Paid | Tax Assessment Tax Assessment Total Assessment is a certain percentage of the fair market value that is determined by local assessors to be the total taxable value of land and additions on the property. | Land | Improvement |
|---|---|---|---|---|
| 2024 | $7,804 | $159,130 | $29,830 | $129,300 |
| 2023 | $7,561 | $159,130 | $29,830 | $129,300 |
| 2022 | $7,447 | $159,130 | $29,830 | $129,300 |
| 2021 | $7,340 | $159,130 | $29,830 | $129,300 |
| 2020 | $7,312 | $159,130 | $29,830 | $129,300 |
| 2019 | $7,274 | $159,130 | $29,830 | $129,300 |
| 2018 | $1,249 | $159,130 | $29,830 | $129,300 |
| 2017 | $7,298 | $159,130 | $29,830 | $129,300 |
| 2016 | $7,236 | $159,130 | $29,830 | $129,300 |
| 2015 | $7,072 | $159,130 | $29,830 | $129,300 |
| 2014 | $7,072 | $159,130 | $29,830 | $129,300 |
Agents Affiliated with this Home
-

Seller's Agent in 2022
Mike Mulholland
Long & Foster
(610) 996-7222
1 in this area
926 Total Sales
-

Seller Co-Listing Agent in 2022
Anthony DiGregorio
Long & Foster
(610) 931-2844
1 in this area
154 Total Sales
-

Buyer's Agent in 2022
Andrea Smith
RE/MAX
(484) 631-6850
2 in this area
85 Total Sales
-

Seller's Agent in 2019
Amber Buchanan
Realty One Group Restore - Collegeville
(610) 850-1831
4 in this area
94 Total Sales
Map
Source: Bright MLS
MLS Number: PAMC2034970
APN: 60-00-02040-015
- 1533 Meadowview Dr
- 219 Master St
- 209 Stone Hill Dr
- 240 Stone Hill Dr
- 62 Green View Dr
- 295 Maugers Mill Rd
- 200 Maplewood Dr Unit CONDO 20
- 1058 Farmington Ave
- 66 Stone Hill Dr
- 1598 Yarnall Rd
- 279 Prospect St
- 883 N Hanover St
- 1012 Warren St
- 1338 Lynn Dr
- 792-794 Spruce St
- 794 Spruce St
- 792 Spruce St
- 800 Willow St
- 781 N Charlotte St
- 1411 N Adams St
