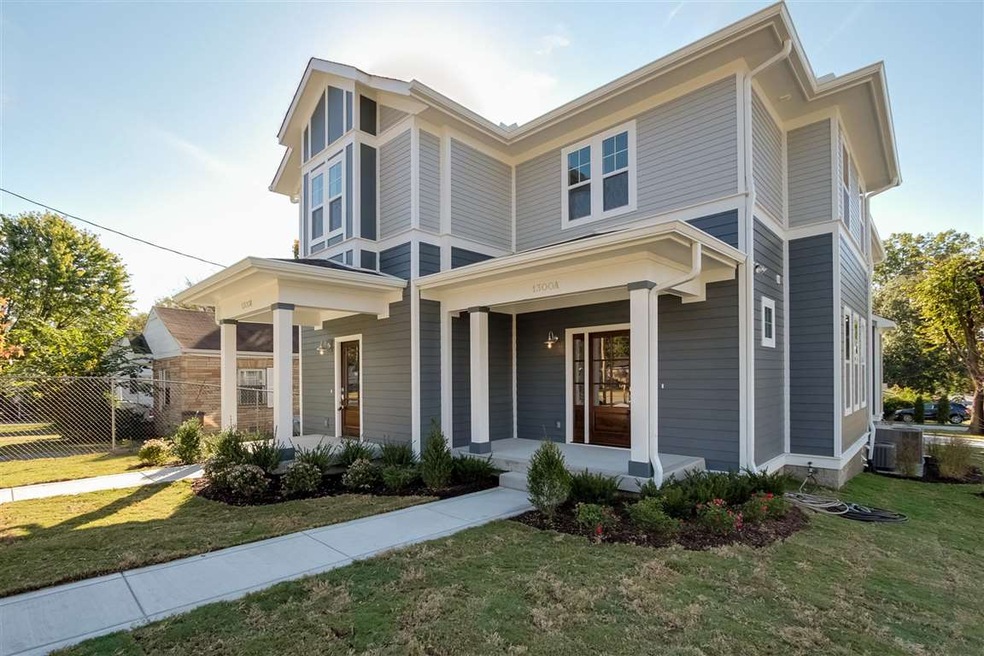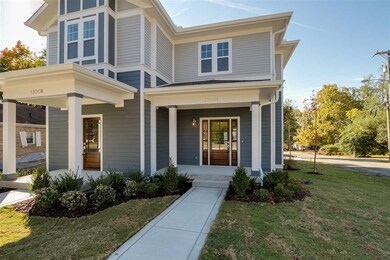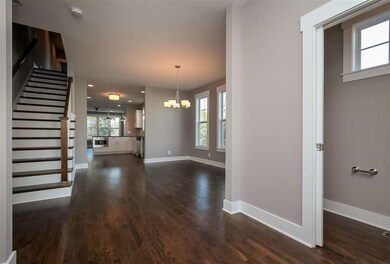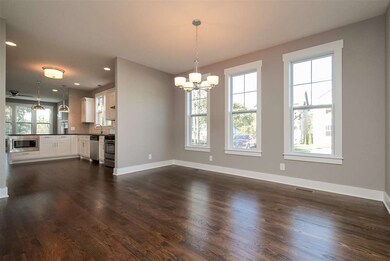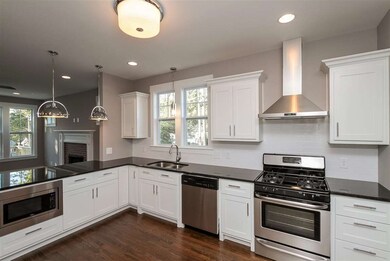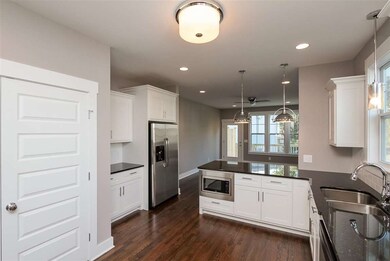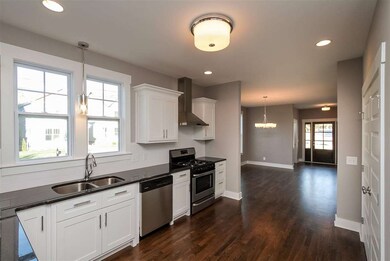
1300 Monetta Ave Unit A Nashville, TN 37216
Inglewood NeighborhoodAbout This Home
As of July 2021QUALITY BUILT HOME BY AWARD WINNING M SQUARED. SS APPLIANCES INCLUDING REFRIGERATOR. REAL HARDWOOD FLOORS THROUGHOUT. TANKLESS W. H.. CUSTOM CRAFTED CABINETS WITH GRANITE. CUSTOM BUILT CLOSETS. THIS IS ONE OF THE BEST BUILT HOMES YOU WILL SEE.
Last Agent to Sell the Property
Reliant Realty ERA Powered License #206458 Listed on: 10/27/2016

Townhouse Details
Home Type
- Townhome
Est. Annual Taxes
- $3,027
Year Built
- 2016
Interior Spaces
- Ceiling Fan
Ownership History
Purchase Details
Home Financials for this Owner
Home Financials are based on the most recent Mortgage that was taken out on this home.Purchase Details
Home Financials for this Owner
Home Financials are based on the most recent Mortgage that was taken out on this home.Purchase Details
Purchase Details
Home Financials for this Owner
Home Financials are based on the most recent Mortgage that was taken out on this home.Similar Homes in the area
Home Values in the Area
Average Home Value in this Area
Purchase History
| Date | Type | Sale Price | Title Company |
|---|---|---|---|
| Warranty Deed | $469,000 | Rudy Title & Escrow Llc | |
| Warranty Deed | $384,900 | Wagon Wheel Title | |
| Quit Claim Deed | -- | None Available | |
| Warranty Deed | $327,500 | Magnolia Title & Escropw Inc |
Mortgage History
| Date | Status | Loan Amount | Loan Type |
|---|---|---|---|
| Open | $31,373 | FHA | |
| Open | $460,469 | FHA | |
| Previous Owner | $346,410 | New Conventional | |
| Previous Owner | $311,125 | New Conventional | |
| Previous Owner | $228,000 | Construction |
Property History
| Date | Event | Price | Change | Sq Ft Price |
|---|---|---|---|---|
| 07/08/2021 07/08/21 | Sold | $469,000 | +2.2% | $270 / Sq Ft |
| 06/01/2021 06/01/21 | Pending | -- | -- | -- |
| 05/28/2021 05/28/21 | For Sale | $459,000 | +43.5% | $264 / Sq Ft |
| 12/30/2016 12/30/16 | Sold | $319,900 | -1.5% | $190 / Sq Ft |
| 11/30/2016 11/30/16 | Pending | -- | -- | -- |
| 10/27/2016 10/27/16 | For Sale | $324,900 | -- | $193 / Sq Ft |
Tax History Compared to Growth
Tax History
| Year | Tax Paid | Tax Assessment Tax Assessment Total Assessment is a certain percentage of the fair market value that is determined by local assessors to be the total taxable value of land and additions on the property. | Land | Improvement |
|---|---|---|---|---|
| 2024 | $3,027 | $93,025 | $32,825 | $60,200 |
| 2023 | $3,027 | $93,025 | $32,825 | $60,200 |
| 2022 | $3,524 | $93,025 | $32,825 | $60,200 |
| 2021 | $3,059 | $93,025 | $32,825 | $60,200 |
| 2020 | $3,244 | $76,850 | $26,250 | $50,600 |
| 2019 | $2,425 | $76,850 | $26,250 | $50,600 |
Agents Affiliated with this Home
-
Cole Blassey

Seller's Agent in 2021
Cole Blassey
Keller Williams Realty
(615) 840-2491
1 in this area
5 Total Sales
-
Michael Craddock
M
Seller's Agent in 2016
Michael Craddock
Reliant Realty ERA Powered
(615) 300-0410
7 in this area
21 Total Sales
-
Brianna Morant

Buyer's Agent in 2016
Brianna Morant
Benchmark Realty, LLC
(615) 484-9994
46 in this area
541 Total Sales
Map
Source: Realtracs
MLS Number: RTC1550912
APN: 072-10-0U-002-00
- 1720 Northview Ave
- 1640 Northview Ave
- 2825 Bronte Ave
- 1301 Litton Ave
- 1402B Otay St
- 1323 Otay St
- 1626A Chase St
- 1122 Litton Ave Unit 213
- 1122 Litton Ave Unit 120
- 1122 Litton Ave Unit 217
- 2117 Scott Ave
- 1118 Litton Ave Unit 203
- 1118 Litton Ave Unit 307
- 1118 Litton Ave Unit 317
- 2925 Scott Ave
- 2604 Neldia Ct Unit A
- 1623B Cahal Ave
- 2317 Pennington Ave
- 1611B Cahal Ave
- 2632 Pennington Ave Unit A
