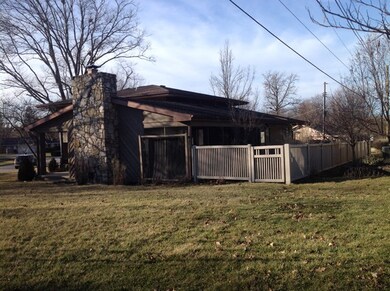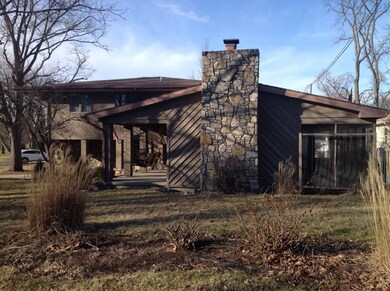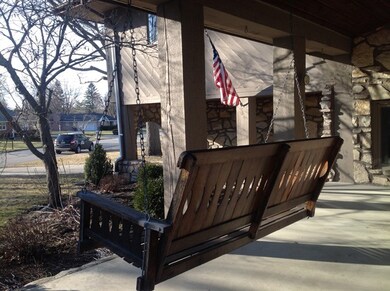
1300 N Briar Rd Muncie, IN 47304
Westwood Historic District NeighborhoodHighlights
- Contemporary Architecture
- Corner Lot
- 2 Car Attached Garage
- Wood Flooring
- Solid Surface Countertops
- Eat-In Kitchen
About This Home
As of February 2025This home in coveted Westbriar Addition features 3 to 4 bedrooms, tons of updates and all the charm you can handle. With over 3000 sq feet, enjoy peace and quite in the upstairs bedrooms while the kids enjoy play time in the basement. The room on the main level is currently being used as an office but could easily be converted into a 4th bedroom. Tired of waiting for the shower or sharing the shower with your kids? With 3 full baths including a master bathroom, you'll never have to wait again and have the privacy you need.You'll also have plenty of room for your clothes/stuff in the walk-in closet and enjoy the large sitting area in the master as well. Located on a corner lot, you are within walking distance to BSU and a short drive to everywhere else in Muncie. Seller states furnace & A/C installed in 2007, water heater 2011, most appliances in 2011-2012, the updates in the kitchen in 2014 and recently painted. Enjoy sitting on the front porch swing while watching the grass grow or take a stroll to the duck pond. This is a must see!
Home Details
Home Type
- Single Family
Est. Annual Taxes
- $1,495
Year Built
- Built in 1980
Lot Details
- 7,710 Sq Ft Lot
- Lot Dimensions are 103x75
- Wood Fence
- Corner Lot
Parking
- 2 Car Attached Garage
- Driveway
Home Design
- Contemporary Architecture
- Shingle Roof
- Wood Siding
- Stone Exterior Construction
Interior Spaces
- 2-Story Property
- Built-in Bookshelves
- Chair Railings
- Ceiling Fan
- Living Room with Fireplace
- Storage In Attic
- Electric Dryer Hookup
Kitchen
- Eat-In Kitchen
- Solid Surface Countertops
- Disposal
Flooring
- Wood
- Carpet
- Laminate
Bedrooms and Bathrooms
- 3 Bedrooms
- Separate Shower
Partially Finished Basement
- Block Basement Construction
- Crawl Space
Home Security
- Home Security System
- Storm Doors
Utilities
- Forced Air Heating and Cooling System
- High-Efficiency Furnace
- Heating System Uses Gas
- Cable TV Available
Additional Features
- Energy-Efficient HVAC
- Suburban Location
Listing and Financial Details
- Assessor Parcel Number 18-11-08-134-010.000-003
Ownership History
Purchase Details
Home Financials for this Owner
Home Financials are based on the most recent Mortgage that was taken out on this home.Purchase Details
Home Financials for this Owner
Home Financials are based on the most recent Mortgage that was taken out on this home.Similar Homes in Muncie, IN
Home Values in the Area
Average Home Value in this Area
Purchase History
| Date | Type | Sale Price | Title Company |
|---|---|---|---|
| Warranty Deed | $263,000 | None Listed On Document | |
| Deed | -- | -- |
Mortgage History
| Date | Status | Loan Amount | Loan Type |
|---|---|---|---|
| Open | $249,850 | New Conventional | |
| Previous Owner | $124,000 | New Conventional | |
| Previous Owner | $134,100 | New Conventional | |
| Previous Owner | $14,590 | New Conventional | |
| Previous Owner | $15,000 | Credit Line Revolving |
Property History
| Date | Event | Price | Change | Sq Ft Price |
|---|---|---|---|---|
| 02/07/2025 02/07/25 | Sold | $263,000 | +1.2% | $122 / Sq Ft |
| 01/09/2025 01/09/25 | Pending | -- | -- | -- |
| 01/08/2025 01/08/25 | For Sale | $260,000 | +74.5% | $121 / Sq Ft |
| 05/31/2017 05/31/17 | Sold | $149,000 | -3.9% | $57 / Sq Ft |
| 04/14/2017 04/14/17 | Pending | -- | -- | -- |
| 02/21/2017 02/21/17 | For Sale | $155,000 | -- | $59 / Sq Ft |
Tax History Compared to Growth
Tax History
| Year | Tax Paid | Tax Assessment Tax Assessment Total Assessment is a certain percentage of the fair market value that is determined by local assessors to be the total taxable value of land and additions on the property. | Land | Improvement |
|---|---|---|---|---|
| 2024 | $2,477 | $235,900 | $20,700 | $215,200 |
| 2023 | $2,477 | $235,900 | $20,700 | $215,200 |
| 2022 | $2,066 | $194,800 | $20,700 | $174,100 |
| 2021 | $1,729 | $161,100 | $18,800 | $142,300 |
| 2020 | $1,770 | $165,200 | $18,800 | $146,400 |
| 2019 | $1,770 | $165,200 | $18,800 | $146,400 |
| 2018 | $1,812 | $169,400 | $18,800 | $150,600 |
| 2017 | $1,773 | $165,500 | $17,000 | $148,500 |
| 2016 | $1,673 | $157,700 | $16,200 | $141,500 |
| 2014 | $1,548 | $149,500 | $13,900 | $135,600 |
| 2013 | -- | $144,100 | $13,900 | $130,200 |
Agents Affiliated with this Home
-
S
Seller's Agent in 2025
Susan Volbrecht
RE/MAX
-
B
Buyer's Agent in 2025
Bethany Raymond
RE/MAX
-
B
Seller's Agent in 2017
Brad Bowman
Home 2 Home Realty Group
-
L
Buyer's Agent in 2017
Larry Phillips
RE/MAX
Map
Source: Indiana Regional MLS
MLS Number: 201706741
APN: 18-11-08-134-011.000-003
- 2506 W Johnson Rd
- 1509 N Mann Ave
- 1304 N Tillotson Ave
- 2805 W Berwyn Rd
- 3106 W Brook Dr
- 2005 N Duane Rd
- 2809 W Beckett Dr
- 3305 W Petty Rd
- 1808 N Winthrop Rd
- 1303 N Brentwood Ln
- 3400 W Petty Rd
- 3308 W Amherst Rd
- 2801 W University Ave
- 3313 W Torquay Rd
- 3608 W Torquay Rd
- 3541 W Johnson Cir
- 2701 N Richmond Dr
- 901 N Greenbriar Rd
- 1130 N Bittersweet Ln
- 3400 W University Ave






