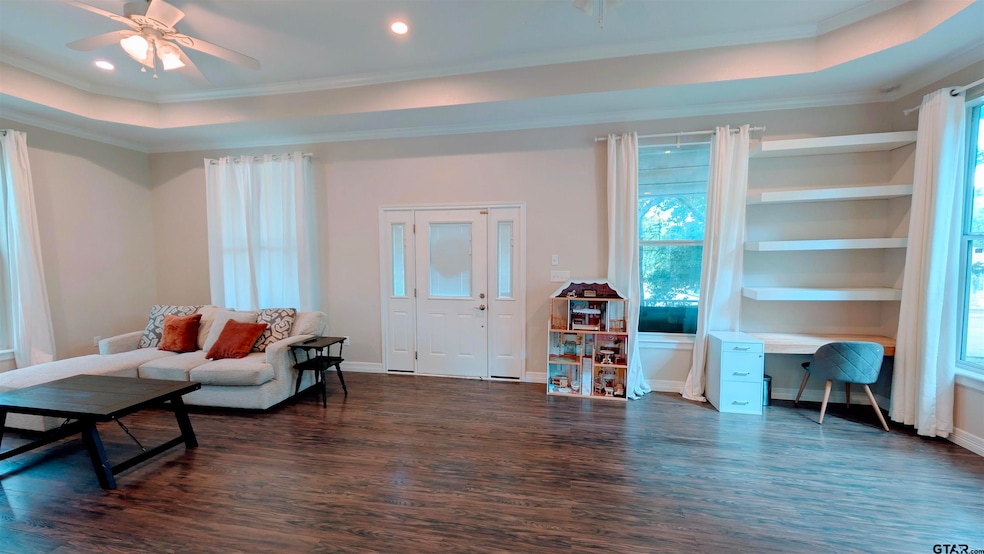
Estimated payment $1,124/month
Highlights
- Traditional Architecture
- Home Office
- Skylights
- Game Room
- Covered Patio or Porch
- Walk-In Closet
About This Home
Price drastically cut! This historic home is an absolute must-see! Imagine stepping into 1910, but with every modern comfort. This beautifully preserved 1910 home near downtown Tyler seamlessly blends timeless charm with contemporary comforts. As you enter, you'll be greeted by soaring 11-foot ceilings that evoke a sense of grandeur, while updated windows, HVAC, electrical, and plumbing ensure modern convenience and peace of mind. This spacious home offers three bedrooms and two-and-a-half baths, providing ample space for comfortable living. Picture yourself unwinding on the relaxing front porch, sipping your morning coffee while overlooking Broadway. Inside, natural light floods the spacious living area through large windows, creating an inviting and airy atmosphere. The chef's kitchen is a culinary dream, featuring gleaming granite countertops and stainless steel appliances. Retreat to the luxurious master suite, boasting a walk-in shower and abundant counter space for your ultimate relaxation. The versatile second floor presents endless possibilities, perfect for a game room, home office, or creative studio. Plus, a handy backyard storage shed has been insulated and equipped with lighting, making it ideal for family gatherings and events. Don't miss the opportunity to own this exceptional blend of history and modern living.
Home Details
Home Type
- Single Family
Est. Annual Taxes
- $742
Year Built
- Built in 1910
Lot Details
- Chain Link Fence
Home Design
- Traditional Architecture
- Wood Frame Construction
- Composition Roof
- Pier And Beam
Interior Spaces
- 1,800 Sq Ft Home
- 2-Story Property
- Skylights
- Living Room
- Combination Kitchen and Dining Room
- Home Office
- Game Room
- Utility Room
Kitchen
- Gas Oven or Range
- Microwave
- Dishwasher
- Kitchen Island
- Disposal
Flooring
- Carpet
- Tile
- Vinyl
Bedrooms and Bathrooms
- 3 Bedrooms
- Split Bedroom Floorplan
- Walk-In Closet
- Tile Bathroom Countertop
- Shower Only
Parking
- Garage
- Rear-Facing Garage
Outdoor Features
- Covered Patio or Porch
- Outdoor Storage
Schools
- Austin Elementary School
- Moore Middle School
- Tyler High School
Utilities
- Central Air
- Heating System Uses Gas
- Underground Utilities
- Electric Water Heater
- Internet Available
- Cable TV Available
Community Details
- Durst Subdivision
Listing and Financial Details
- Home warranty included in the sale of the property
Map
Home Values in the Area
Average Home Value in this Area
Tax History
| Year | Tax Paid | Tax Assessment Tax Assessment Total Assessment is a certain percentage of the fair market value that is determined by local assessors to be the total taxable value of land and additions on the property. | Land | Improvement |
|---|---|---|---|---|
| 2024 | $733 | $99,209 | $14,240 | $161,844 |
| 2023 | $1,572 | $90,190 | $14,240 | $75,950 |
| 2022 | $1,313 | $67,022 | $14,240 | $52,782 |
| 2021 | $656 | $31,251 | $14,240 | $17,011 |
| 2020 | $654 | $30,569 | $14,240 | $16,329 |
| 2019 | $675 | $30,867 | $14,240 | $16,627 |
| 2018 | $662 | $30,439 | $14,240 | $16,199 |
| 2017 | $650 | $30,439 | $14,240 | $16,199 |
| 2016 | $639 | $29,918 | $14,240 | $15,678 |
| 2015 | $621 | $29,635 | $14,240 | $15,395 |
| 2014 | $621 | $29,226 | $14,240 | $14,986 |
Property History
| Date | Event | Price | Change | Sq Ft Price |
|---|---|---|---|---|
| 08/01/2025 08/01/25 | Pending | -- | -- | -- |
| 07/02/2025 07/02/25 | Price Changed | $195,000 | -13.3% | $108 / Sq Ft |
| 06/26/2025 06/26/25 | For Sale | $225,000 | -- | $125 / Sq Ft |
Purchase History
| Date | Type | Sale Price | Title Company |
|---|---|---|---|
| Deed | -- | -- | |
| Warranty Deed | -- | None Available | |
| Warranty Deed | -- | None Available |
Mortgage History
| Date | Status | Loan Amount | Loan Type |
|---|---|---|---|
| Open | $130,000 | New Conventional |
Similar Homes in Tyler, TX
Source: Greater Tyler Association of REALTORS®
MLS Number: 25009704
APN: 1-50000-0432-00-005000
- 1100 N Bois D'Arc Ave
- 602 N Bois D'Arc Ave
- 104 E Cedar St
- 103 E Hillsboro St
- 920 N Spring Ave
- 316 E Rosedale St
- 501 W Vance St
- 1728 N Broadway Ave
- 412 E Bow St
- 807 W Morris St
- 1535 N Tenneha Ave
- 107 W Nutbush St
- 1717 N Tenneha Ave
- 1807 N Church Ave
- 1521 N Palace Ave
- 702 N Harris Ave
- 713 Wilson
- 1315 Fannin Ave
- 0000 Cr 1150
- 1513 N Palace Ave






