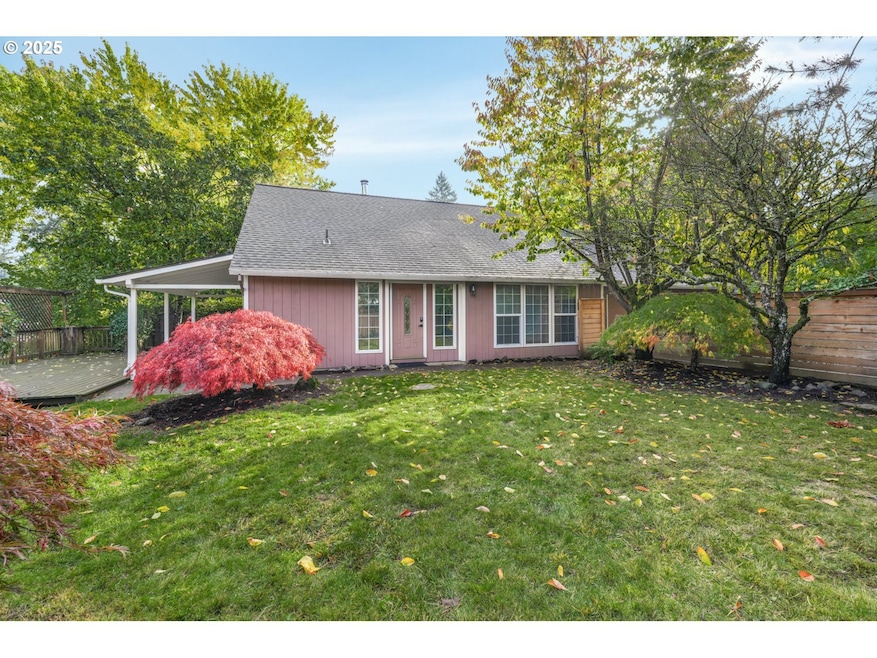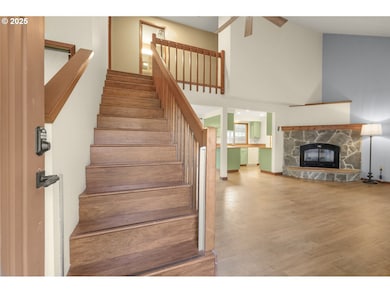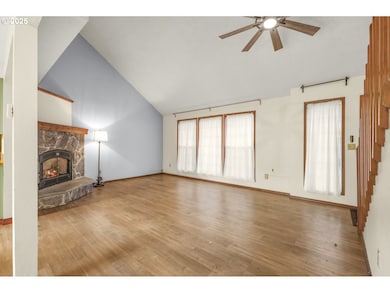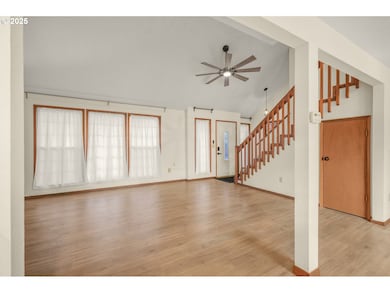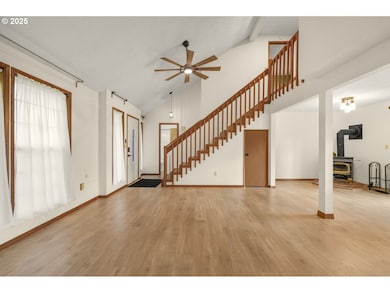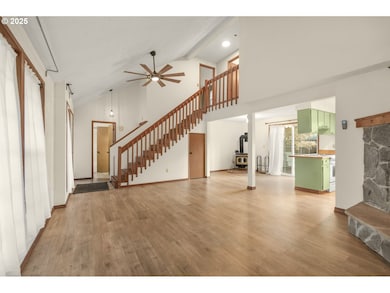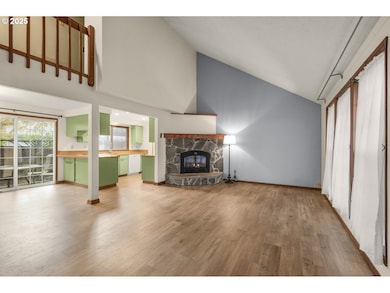Move-in Ready Gem on Private Flag Lot! Tucked away on a peaceful flag lot, this 3-bedroom, 2-bath home sits on a generous .22-acre lot and offers an inviting open-concept layout. The spacious, bright living room features vaulted ceilings and a stunning stone fireplace, flowing seamlessly into the dining area with sliders leading to a sunny patio that's perfect for indoor/outdoor living. The main-level primary suite includes sliders to a covered patio and an expansive deck ideal for morning coffee or evening relaxation. Upstairs, you’ll find two comfortably sized bedrooms and a full guest bath. The large, fenced backyard is designed for entertaining with multiple outdoor spaces, a patio, covered patio, and deck, all ready for gatherings or quiet enjoyment. Recent updates include a replaced roof, new hot water heater, new sink, new living room fan, new refrigerator/freezer, and new washer and dryer. Conveniently located just minutes from dining, shopping, schools, and neighborhood parks, with a great bike score, this home offers comfort, style, and convenience all in one. [Home Energy Score = 6. HES Report at

