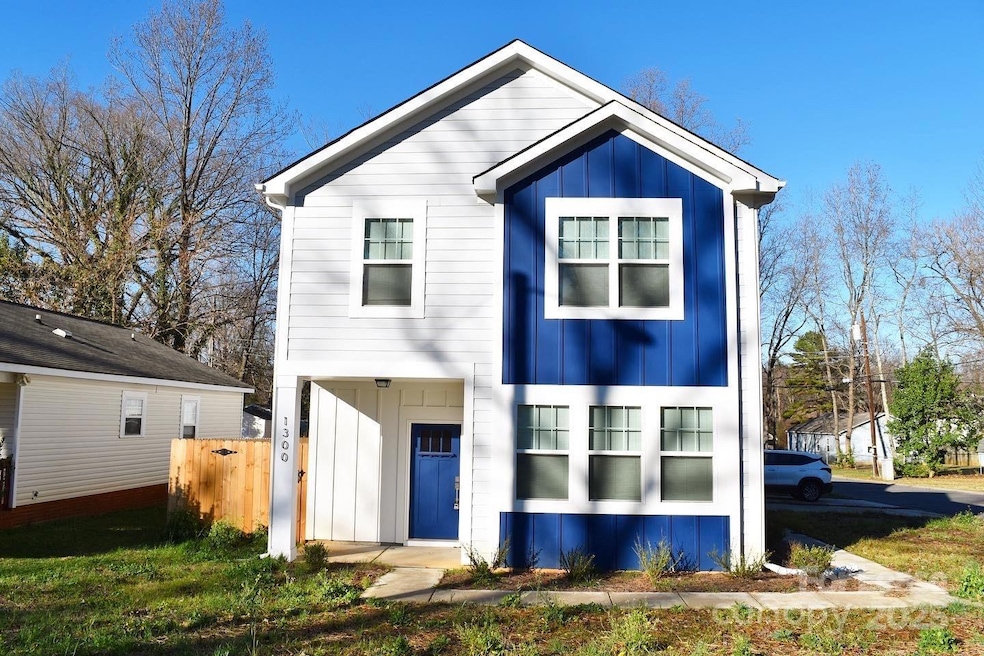1300 Norris Ave Charlotte, NC 28206
J T Williams NeighborhoodHighlights
- Open Floorplan
- Corner Lot
- Walk-In Closet
- Modern Architecture
- Front Porch
- 3-minute walk to Druid Hills Park
About This Home
Modern 3 bed/2.5 bath townhome located in desirable Druid Hills, just minutes from all that Camp North End, Uptown and University City have to offer you! Built in 2021, this townhome is like new, spacious, bright & features modern finishes throughout. Your covered front porch welcomes in guests to your open concept main level, perfect for entertaining. The large living room is open to your breathtaking chef's kitchen, featuring an oversize island, ss appliances, and beautiful subway backsplash, as well as your dining area. Upstairs boasts a large primary bedroom, complete with a walk-in closet and gorgeous en-suite bathroom, offering privacy after a long day. The two secondary bedrooms have large windows of their own and a full bathroom to share. Finishing out this townhome are an attached one car garage, fenced in backyard & the washer and dryer are included!
Listing Agent
Yancey Realty, LLC Brokerage Email: megan.verdi@yanceyrealty.com License #309166 Listed on: 07/08/2025
Co-Listing Agent
Yancey Realty, LLC Brokerage Email: megan.verdi@yanceyrealty.com License #319933
Townhouse Details
Home Type
- Townhome
Est. Annual Taxes
- $2,829
Year Built
- Built in 2021
Lot Details
- Fenced
Parking
- 1 Car Garage
- Driveway
- 1 Open Parking Space
Home Design
- Modern Architecture
- Slab Foundation
- Composition Roof
Interior Spaces
- 1,680 Sq Ft Home
- 2-Story Property
- Open Floorplan
- Ceiling Fan
Kitchen
- Electric Oven
- Microwave
- Dishwasher
- Kitchen Island
- Disposal
Flooring
- Laminate
- Tile
Bedrooms and Bathrooms
- 3 Bedrooms
- Walk-In Closet
Laundry
- Laundry closet
- Dryer
Outdoor Features
- Patio
- Front Porch
Utilities
- Forced Air Heating and Cooling System
- Electric Water Heater
Community Details
- Pet Deposit $200
Listing and Financial Details
- Security Deposit $2,245
- Property Available on 7/14/25
- Tenant pays for all utilities
- 12-Month Minimum Lease Term
- Assessor Parcel Number 077-086-10
Map
Source: Canopy MLS (Canopy Realtor® Association)
MLS Number: 4271878
APN: 077-086-21
- 829 Holland Ave
- 1209 Moretz Ave
- 1425 Norris Ave
- 1306 Moretz Ave
- 1310 Moretz Ave
- 1317 Moretz Ave
- 2412 Druid Hills Way
- 2721 Bancroft St
- 1100 Mona Dr
- 2746 Bancroft St
- 2742 Bancroft St
- 2551 Statesville Ave
- Spencer Plan at Northerly
- Clarendon Plan at Northerly
- 2614 Bancroft St
- 1010 Lomond Ave
- 2536 Bancroft St
- 2726 Tranquil Oak Place
- 2815 Grimes St
- 1616 Pat Garrett St
- 2638 Druid Hills Way Unit 2
- 922 Holland Ave
- 2517 Rachel St
- 1101 Justice Ave
- 2320 Vanderbilt Rd
- 2729 Bancroft St Unit 4
- 2729 Bancroft St Unit 3
- 2631 Statesville Ave
- 2633 Statesville Ave
- 1130 Mona Dr
- 2425 Statesville Ave
- 3131 Coquina Ln Unit FL3-ID1077042P
- 2711 Tranquil Oak Place
- 3117 Coquina Ln Unit FL1-ID1077043P
- 2564 Tranquil Oak Place
- 2231 Statesville Ave
- 2763 Catalina Ave
- 2037 Statesville Ave Unit ID1093329P
- 1225 Kohler Ave
- 2732 Catalina Ave







