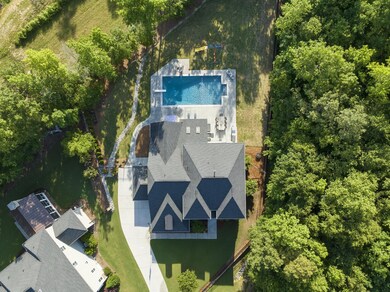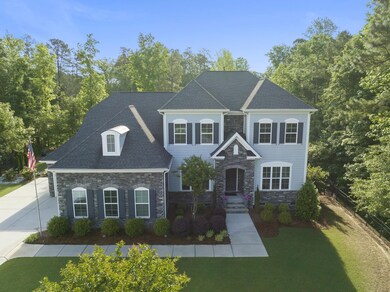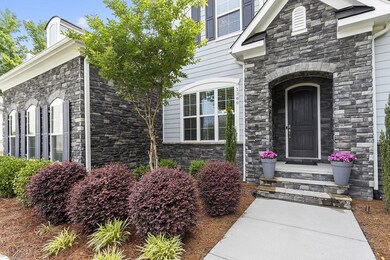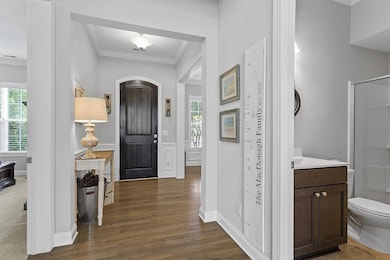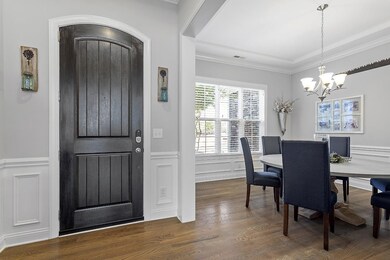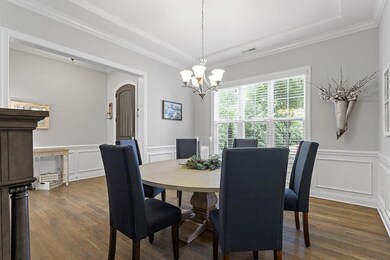
Estimated Value: $1,099,000 - $1,218,708
Highlights
- In Ground Pool
- 0.55 Acre Lot
- Traditional Architecture
- Apex Elementary Rated A-
- Clubhouse
- Wood Flooring
About This Home
As of August 2023Stunning stone front home on gorgeous cul de sac lot in the very popular Salem Village.This home is an entertainers dream. Expansive first floor w/ open concept & an abundance of natural light truly allowing to bring the outdoors in. Modern kitchen boasts oversized island w/ granite countertops, farmhouse sink & trendy light fixtures. Ample custom cabinetry, gas stovetop w/ pot filler- this kitchen is a true chefs delight! Step out onto covered deck with trex flooring to catch a glimpse of the most tranquil backyard views. This backyard features a saltwater pool, outdoor kitchen and dining table, & still plenty of room to run around. Family room with soaring 10 ft ceilings, gas fireplace, and shiplap wall as a focal point. Primary bedroom on main level with dual closets and access to the utility room directly from the closet. 2nd floor with 3 additional bedrooms AND loft space. This home features an abundance of storage between floored, cedar lined attic, 3 car garage, and outdoor storage building. Convenient to US 1, I540, US 64, shopping, restaurants and everything Apex (the Peak of Good Living) has to offer.
Last Agent to Sell the Property
Keller Williams Elite Realty License #234841 Listed on: 05/18/2023

Home Details
Home Type
- Single Family
Est. Annual Taxes
- $6,985
Year Built
- Built in 2016
Lot Details
- 0.55 Acre Lot
- Cul-De-Sac
- Fenced Yard
HOA Fees
- $79 Monthly HOA Fees
Parking
- 3 Car Attached Garage
- Parking Pad
- Garage Door Opener
Home Design
- Traditional Architecture
- Brick or Stone Mason
- Stone
Interior Spaces
- 3,650 Sq Ft Home
- 2-Story Property
- High Ceiling
- Ceiling Fan
- Gas Log Fireplace
- Entrance Foyer
- Family Room
- Breakfast Room
- Dining Room
- Loft
- Bonus Room
- Storage
- Utility Room
- Crawl Space
Kitchen
- Self-Cleaning Oven
- Gas Range
- Dishwasher
- Granite Countertops
Flooring
- Wood
- Carpet
- Tile
Bedrooms and Bathrooms
- 5 Bedrooms
- Primary Bedroom on Main
- Walk-In Closet
- 4 Full Bathrooms
- Soaking Tub
- Shower Only in Primary Bathroom
Laundry
- Laundry Room
- Laundry on main level
Attic
- Attic Fan
- Pull Down Stairs to Attic
- Unfinished Attic
Pool
- In Ground Pool
- Saltwater Pool
Schools
- Apex Friendship Elementary School
- Apex Middle School
- Apex Friendship High School
Utilities
- Zoned Heating and Cooling
- Heating System Uses Natural Gas
- Tankless Water Heater
Additional Features
- Accessible Washer and Dryer
- Covered patio or porch
Community Details
Overview
- Cas Association, Phone Number (919) 403-1400
- Salem Village Subdivision
Amenities
- Clubhouse
Recreation
- Community Pool
Ownership History
Purchase Details
Home Financials for this Owner
Home Financials are based on the most recent Mortgage that was taken out on this home.Purchase Details
Home Financials for this Owner
Home Financials are based on the most recent Mortgage that was taken out on this home.Similar Homes in Apex, NC
Home Values in the Area
Average Home Value in this Area
Purchase History
| Date | Buyer | Sale Price | Title Company |
|---|---|---|---|
| Andrich Petar | $1,195,000 | None Listed On Document | |
| Macdonagh Michael | $569,000 | None Available |
Mortgage History
| Date | Status | Borrower | Loan Amount |
|---|---|---|---|
| Open | Andrich Petar | $595,000 | |
| Previous Owner | Macdonagh Alison | $200,000 | |
| Previous Owner | Macdonagh Alison | $380,000 | |
| Previous Owner | Macdonagh Alison | $92,800 | |
| Previous Owner | Macdonagh Michael | $415,000 |
Property History
| Date | Event | Price | Change | Sq Ft Price |
|---|---|---|---|---|
| 12/15/2023 12/15/23 | Off Market | $1,195,000 | -- | -- |
| 08/22/2023 08/22/23 | Sold | $1,195,000 | +8.6% | $327 / Sq Ft |
| 07/16/2023 07/16/23 | Pending | -- | -- | -- |
| 07/14/2023 07/14/23 | For Sale | $1,100,000 | 0.0% | $301 / Sq Ft |
| 07/14/2023 07/14/23 | Price Changed | $1,100,000 | -7.9% | $301 / Sq Ft |
| 05/21/2023 05/21/23 | Off Market | $1,195,000 | -- | -- |
| 05/18/2023 05/18/23 | For Sale | $1,299,000 | -- | $356 / Sq Ft |
Tax History Compared to Growth
Tax History
| Year | Tax Paid | Tax Assessment Tax Assessment Total Assessment is a certain percentage of the fair market value that is determined by local assessors to be the total taxable value of land and additions on the property. | Land | Improvement |
|---|---|---|---|---|
| 2024 | $9,870 | $1,154,057 | $216,000 | $938,057 |
| 2023 | $7,442 | $676,573 | $153,000 | $523,573 |
| 2022 | $6,985 | $676,573 | $153,000 | $523,573 |
| 2021 | $6,718 | $676,573 | $153,000 | $523,573 |
| 2020 | $6,650 | $676,573 | $153,000 | $523,573 |
| 2019 | $6,116 | $536,802 | $90,000 | $446,802 |
| 2018 | $5,761 | $536,802 | $90,000 | $446,802 |
| 2017 | $5,361 | $536,802 | $90,000 | $446,802 |
| 2016 | $0 | $181,819 | $90,000 | $91,819 |
Agents Affiliated with this Home
-
Matt Perry

Seller's Agent in 2023
Matt Perry
Keller Williams Elite Realty
(919) 789-1635
16 in this area
805 Total Sales
-
Debbie VanHorn

Buyer's Agent in 2023
Debbie VanHorn
Compass -- Raleigh
(984) 233-3115
12 in this area
334 Total Sales
-
D
Buyer's Agent in 2023
Debbie Van Horn
Compass -- Raleigh
Map
Source: Doorify MLS
MLS Number: 2511588
APN: 0741.09-16-8015-000
- 116 Anterbury Dr
- 1429 Wragby Ln
- 1458 Wragby Ln
- 345 Anterbury Dr
- 1701 Bodwin Ln
- 361 Anterbury Dr
- 1403 Chipping Dr
- 1577 Tice Hurst Ln
- 1614 Brussels Dr
- 204 Sugarland Dr
- 1466 Salem Creek Dr
- 1939 Mostyn Ln
- 1202 Lexington Ridge Ln
- 0 James St Unit 10076799
- 211 Milky Way Dr
- 1104 Barrow Nook Ct
- 206 Justice Heights St
- 106 Gumdrop Path
- 508 2nd St
- 2008 Stanwood Dr
- 1300 Padstone Dr
- 1308 Padstone Dr
- 1759 Minley Way
- 1316 Padstone Dr
- 1801 Broomhurst Ln
- 310 Port Haven Dr
- 238 Harbor Haven Dr
- 308 Port Haven Dr
- 1755 Minley Way
- 236 Harbor Haven Dr
- 306 Port Haven Dr
- 234 Harbor Haven Dr
- 1322 Padstone Dr
- 232 Harbor Haven Dr
- 304 Port Haven Dr
- 1756 Minley Way
- 230 Harbor Haven Dr
- 302 Port Haven Dr
- 228 Harbor Haven Dr
- 329 Port Haven Dr

