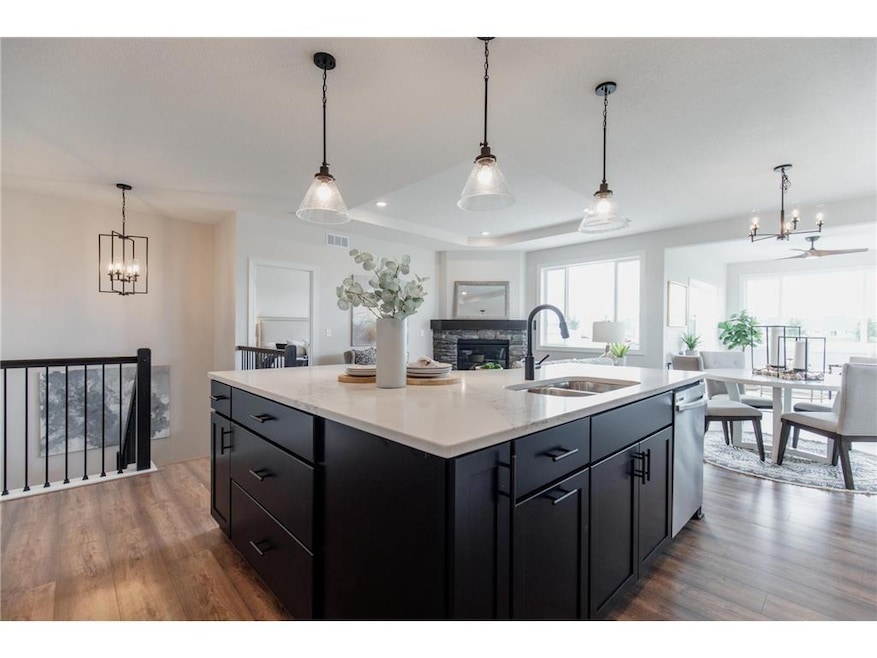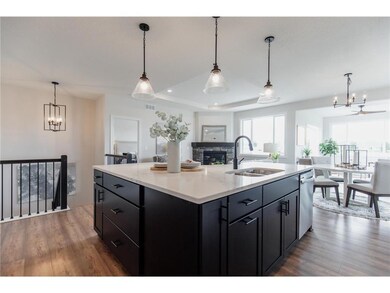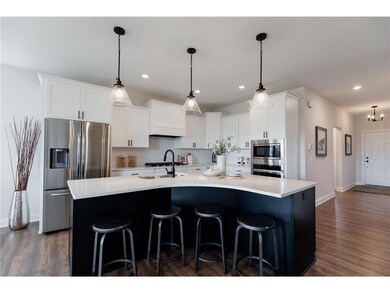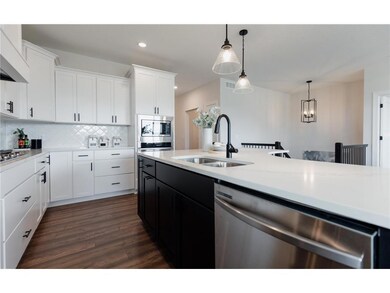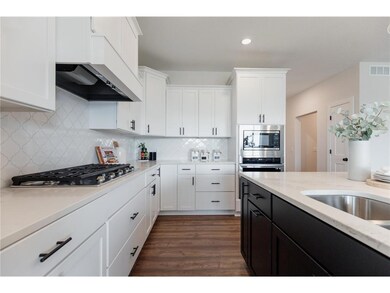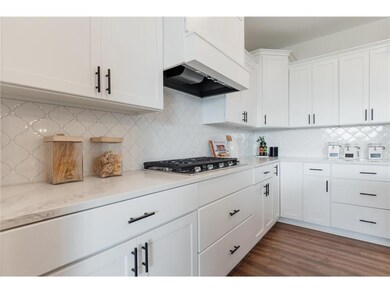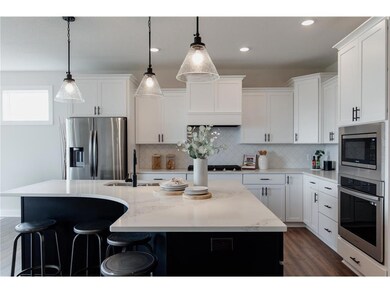1300 Rose St New Richmond, WI 54017
Estimated payment $4,309/month
About This Home
Creative Homes is proud to introduce our pristine new association maintained community, Meadow Crossing. Find your way home to this serene neighborhood settled under only two miles from all the city conveniences. We currently offer an up-scale new twin home called the Bellwood. You'll find comfortable main-level living here with spacious hallways and flowing open concepts that beam with natural light. Whether you enjoy cooking a warm meal for your family in the updated gourmet kitchen or prefer entertaining some friends with cocktails in the theater room in the basement, this home makes it easy to extend the olive branch to the ones you care about. The cozy Bellwood goes a step further with the marvelous sunroom situated in the back of the home so to soak up all the summery rays. You'll enjoy two bedrooms and two bathrooms on the main floor and an additional bedroom and bathroom in the lower level.
Map
Home Details
Home Type
Single Family
Est. Annual Taxes
$77
Year Built
2022
Lot Details
0
HOA Fees
$1,800 per month
Parking
2
Listing Details
- Prop. Type: Single-Family
- Directions: - Heading East on MN-36 into WI, continue onto Hwy 64E. Take the WI-64 BUS exit toward New Richmond/A. Turn right onto WI-64 BUS E (signs of county A). Turn right on Co Hwy A. Co Rd A. Turn left onto New Richmond Way. Turn left onto 140th. Community on your right at 4-way stop of GG and 140th.
- New Construction: Yes
- Year Built: 2022
- Cleared Acreage: < 1/2
- CondoFeeMonthly: 150.0
- Full Street Address: 1300 Rose Street
- Type 5 Heat Fuel: Natural Gas
- HOAFeeYearly: 1800.0
- Kitchen Level: Main
- Lot Acreage: 0.1983
- Municipality Type: City
- Other Rm1 Level: Main
- Other Rm1 Name: Sun Room
- Other Rm2 Name: Patio
- Lot Description Waterfront: No
- Special Features: NewHome
- Property Sub Type: Detached
Interior Features
- Appliances: Cooktop, Dishwasher, Disposal, Exhaust Fan, Freezer, Microwave, Refrigerator, Washer
- Has Basement: Full Size Windows, Finished, Full, Poured Concrete, Sump Pump
- Interior Amenities: Humidifier, Ceiling Fan(s), Walk-in closet(s), Cathedral/vaulted ceiling, Circuit Breakers
- Bathroom Description: 3/4 on Lower, Master Bedroom Bath: 3/4, Master Bedroom Bath, Full on Main, Master Bedroom Bath: Walk Through
- Room Bedroom2 Level: Main
- Bedroom 3 Level: Lower
- Dining Room Dining Room Level: Main
- Family Room Level: Lower
- Living Room Level: Main
- Master Bedroom Master Bedroom Level: Main
- Master Bedroom Master Bedroom Width: 16
- Three Quarter Bathrooms: 2
- Second Floor Total Sq Ft: 2685.00
Exterior Features
- Exterior Features: Irrigation system, Patio, Porch
- Exterior Building Type: Side X Side, 1 Story
- Exterior: Brick/Stone, Wood Shake, Vinyl
Garage/Parking
- Parking Features:Workshop in Garage: Attached, Opener Included, Insulated Garage
- Garage Spaces: 2.0
Utilities
- Water Waste: Municipal Water, Municipal Sewer
Condo/Co-op/Association
- HOA Fee Frequency: Monthly
Schools
- Junior High Dist: New Richmond
Lot Info
- Zoning: Residential-Single
- Acreage Range: 0.0 to .499
- Lot Sq Ft: 8640
Building Info
- New Development: No
Tax Info
- Tax Year: 2023
Home Values in the Area
Average Home Value in this Area
Tax History
| Year | Tax Paid | Tax Assessment Tax Assessment Total Assessment is a certain percentage of the fair market value that is determined by local assessors to be the total taxable value of land and additions on the property. | Land | Improvement |
|---|---|---|---|---|
| 2024 | $77 | $510,300 | $26,300 | $484,000 |
| 2023 | $7,341 | $495,000 | $26,300 | $468,700 |
Property History
| Date | Event | Price | List to Sale | Price per Sq Ft |
|---|---|---|---|---|
| 07/25/2025 07/25/25 | For Sale | $474,900 | 0.0% | $177 / Sq Ft |
| 01/04/2025 01/04/25 | For Sale | $475,000 | -- | -- |
Purchase History
| Date | Type | Sale Price | Title Company |
|---|---|---|---|
| Warranty Deed | $495,000 | Land Title |
Mortgage History
| Date | Status | Loan Amount | Loan Type |
|---|---|---|---|
| Open | $396,000 | New Conventional |
Source: Western Wisconsin REALTORS® Association
MLS Number: 6645185
APN: 261-1356-51-000
- Arlow Plan at Meadow Crossing
- Hudson Plan at Meadow Crossing
- Nora Plan at Meadow Crossing
- Ashlyn Plan at Meadow Crossing
- Bellwood Plan at Meadow Crossing
- Henry Plan at Meadow Crossing
- 1350 Orchid Way
- 1336 Orchid Way
- 1332 Rose St
- 1342 Rose St
- 1310 Rose St
- 1325 Rose Street St
- 1319 Violet St
- 1186 (Lot 35) Wisteria Ln
- 1202 Poppy Ct
- 1354 Wisteria Ln
- 1203 Poppy Ct
- 1187 Wisteria Ln
- 1186 Wisteria Ln
- 1335 Orchid Way
- 1229 Wisteria Ln
- 1232 Wisteria Ln
- 855 Highview Dr Unit D
- 323 Williamsburg Plaza Unit D
- 1617 Charleston Dr
- 1380 Heritage Dr
- 1612 Dorset Ln
- 421 S Green Ave
- 455 S Arch Ave Unit A
- 307 S Knowles Ave
- 611 S Dakota Ave
- 107 S Knowles Ave Unit 306
- 801 W 8th St
- 190 Sawmill Ln Unit 11
- 653 N 2nd St
- 920 Sharptail Run
- 659 Industrial Blvd
- 1920 W 5th St
- 1300 146th Ave
- 1300 146th Ave Unit B
