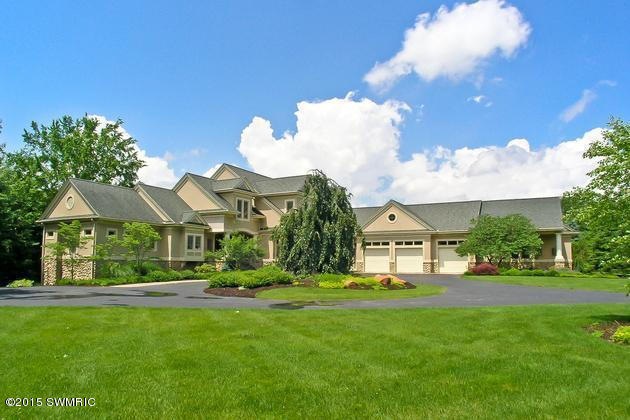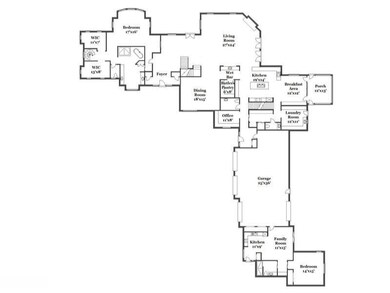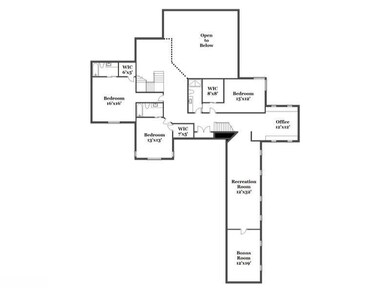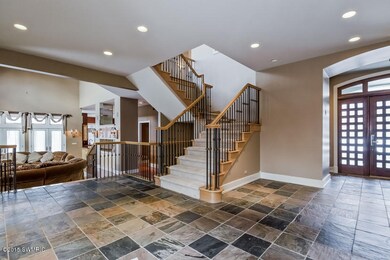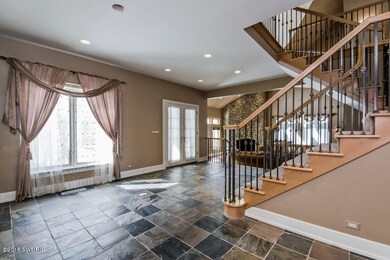
1300 Royal County Down SE Unit 29 Grand Rapids, MI 49546
Forest Hills NeighborhoodHighlights
- Waterfront
- Tennis Courts
- Waterfall on Lot
- Ada Elementary School Rated A
- In Ground Pool
- 3.6 Acre Lot
About This Home
As of October 2015Great opportunity to own a Scott Christopher custom designed home in the exclusive gated community of Tammarron North. Commercial grade construction. This executive home sits on a wooded site. Located on a private drive which serves 3 homes. $146,000 recently spent for completely new deck, sport court, play area, & landscaping. Outdoor sitting area with fireplace & hot tub. Soaring ceiling with fieldstone fireplace. Gourmet kitchen with Grabill hickory cabinetry. Large master suite. Cherry hardwood floors. A great opportunity. Mother-in-law apt offers private entrance with living room, kitchen, bedroom, & bathroom. Reproduction costs would be close to $2.6M. One of the premiere homes built in West Michigan. Price reflects need for updating.
Last Agent to Sell the Property
RE/MAX of Grand Rapids (FH) License #6502114085 Listed on: 02/10/2015

Last Buyer's Agent
John Postma
RE/MAX of G.R. Inc. (SE) - I
Home Details
Home Type
- Single Family
Est. Annual Taxes
- $16,048
Year Built
- Built in 1996
Lot Details
- 3.6 Acre Lot
- Waterfront
- Cul-De-Sac
- Fenced Yard
- Decorative Fence
- Shrub
- Sprinkler System
- Fruit Trees
- Wooded Lot
- Garden
Parking
- 3 Car Attached Garage
- Garage Door Opener
Home Design
- Traditional Architecture
- Brick or Stone Mason
- Composition Roof
- Stucco
- Stone
Interior Spaces
- 9,507 Sq Ft Home
- 2-Story Property
- Wet Bar
- Skylights
- Wood Burning Fireplace
- Gas Log Fireplace
- Low Emissivity Windows
- Insulated Windows
- Bay Window
- Mud Room
- Family Room with Fireplace
- Dining Area
- Screened Porch
- Walk-Out Basement
Kitchen
- Breakfast Area or Nook
- Eat-In Kitchen
- Oven
- Cooktop
- Microwave
- Dishwasher
- Kitchen Island
- Snack Bar or Counter
- Disposal
Flooring
- Wood
- Stone
- Ceramic Tile
Bedrooms and Bathrooms
- 6 Bedrooms
- Maid or Guest Quarters
Laundry
- Laundry on main level
- Dryer
- Washer
Pool
- In Ground Pool
- Spa
Outdoor Features
- Water Access
- Pond
- Tennis Courts
- Deck
- Patio
- Waterfall on Lot
- Water Fountains
Utilities
- Humidifier
- Forced Air Heating and Cooling System
- Heating System Uses Natural Gas
- Iron Water Filter
- Water Filtration System
- Well
- Water Softener is Owned
- Septic System
- High Speed Internet
- Phone Connected
- Cable TV Available
Community Details
Overview
- Property has a Home Owners Association
- Association fees include trash, snow removal
Recreation
- Waterfront Owned by Association
Ownership History
Purchase Details
Home Financials for this Owner
Home Financials are based on the most recent Mortgage that was taken out on this home.Purchase Details
Home Financials for this Owner
Home Financials are based on the most recent Mortgage that was taken out on this home.Purchase Details
Home Financials for this Owner
Home Financials are based on the most recent Mortgage that was taken out on this home.Purchase Details
Home Financials for this Owner
Home Financials are based on the most recent Mortgage that was taken out on this home.Purchase Details
Home Financials for this Owner
Home Financials are based on the most recent Mortgage that was taken out on this home.Purchase Details
Purchase Details
Similar Homes in Grand Rapids, MI
Home Values in the Area
Average Home Value in this Area
Purchase History
| Date | Type | Sale Price | Title Company |
|---|---|---|---|
| Warranty Deed | $1,170,000 | First American Title Ins Co | |
| Warranty Deed | $1,250,000 | Bell Title Agency | |
| Warranty Deed | $995,000 | Metropolitan Title Company | |
| Interfamily Deed Transfer | -- | -- | |
| Interfamily Deed Transfer | -- | -- | |
| Interfamily Deed Transfer | -- | -- | |
| Warranty Deed | -- | -- | |
| Quit Claim Deed | -- | -- |
Mortgage History
| Date | Status | Loan Amount | Loan Type |
|---|---|---|---|
| Open | $2,000,000 | New Conventional | |
| Closed | $1,518,000 | New Conventional | |
| Closed | $2,000,000 | Credit Line Revolving | |
| Closed | $1,900,000 | Adjustable Rate Mortgage/ARM | |
| Closed | $1,900,000 | Construction | |
| Closed | $1,053,000 | New Conventional | |
| Previous Owner | $300,000 | Credit Line Revolving | |
| Previous Owner | $180,000 | Credit Line Revolving | |
| Previous Owner | $796,000 | Fannie Mae Freddie Mac | |
| Previous Owner | $980,000 | New Conventional | |
| Previous Owner | $965,000 | No Value Available | |
| Previous Owner | $375,000 | Credit Line Revolving |
Property History
| Date | Event | Price | Change | Sq Ft Price |
|---|---|---|---|---|
| 10/06/2015 10/06/15 | Sold | $1,170,000 | -14.9% | $123 / Sq Ft |
| 09/10/2015 09/10/15 | Pending | -- | -- | -- |
| 02/10/2015 02/10/15 | For Sale | $1,375,000 | +10.0% | $145 / Sq Ft |
| 09/13/2013 09/13/13 | Sold | $1,250,000 | -10.4% | $131 / Sq Ft |
| 07/25/2013 07/25/13 | Pending | -- | -- | -- |
| 12/12/2011 12/12/11 | For Sale | $1,395,000 | -- | $147 / Sq Ft |
Tax History Compared to Growth
Tax History
| Year | Tax Paid | Tax Assessment Tax Assessment Total Assessment is a certain percentage of the fair market value that is determined by local assessors to be the total taxable value of land and additions on the property. | Land | Improvement |
|---|---|---|---|---|
| 2025 | $25,269 | $1,293,100 | $0 | $0 |
| 2024 | $25,269 | $1,170,800 | $0 | $0 |
| 2023 | $16,844 | $909,000 | $0 | $0 |
| 2022 | $22,517 | $839,200 | $0 | $0 |
| 2021 | $21,953 | $875,400 | $0 | $0 |
| 2020 | $14,837 | $766,800 | $0 | $0 |
| 2019 | $21,815 | $689,900 | $0 | $0 |
| 2018 | $20,278 | $620,700 | $0 | $0 |
| 2017 | $20,275 | $604,700 | $0 | $0 |
| 2016 | $19,569 | $586,800 | $0 | $0 |
| 2015 | -- | $586,800 | $0 | $0 |
| 2013 | -- | $477,800 | $0 | $0 |
Agents Affiliated with this Home
-

Seller's Agent in 2015
John Postma
RE/MAX Michigan
(616) 975-5623
123 in this area
282 Total Sales
-
R
Seller's Agent in 2013
Russell Baker
Outshine Realty LLC
(616) 777-7866
1 in this area
4 Total Sales
-

Buyer's Agent in 2013
Ying Xu
Greenridge Realty (Cascade)
(616) 560-8790
6 in this area
26 Total Sales
Map
Source: Southwestern Michigan Association of REALTORS®
MLS Number: 15005440
APN: 41-19-05-227-031
- 6400 Tammarron Ct SE
- 6080 Champagne Ct SE
- 786 Adaway Ave SE
- 1835 Linson Ct SE
- 745 Adaway Ave SE
- 667 Duxbury Ct SE
- 1145 Bridge Crest Dr SE
- 1910 Forest Shores Dr SE
- 955 Bridge Crest Dr SE
- 5480 Ranger Hills Dr SE
- 1111 Lasalette Dr SE
- 1637 Laraway Lake Dr SE
- 1016 Maple Hill SE
- 1878 Watermark Dr SE
- 6662 Adaridge Dr SE
- 5479 Ada Dr SE
- 1641 Thornapple River Dr SE
- 5404 Hartfield Ct SE
- 2341 Cascade Pointe Ct SE
- 6300 Redington Ct SE
