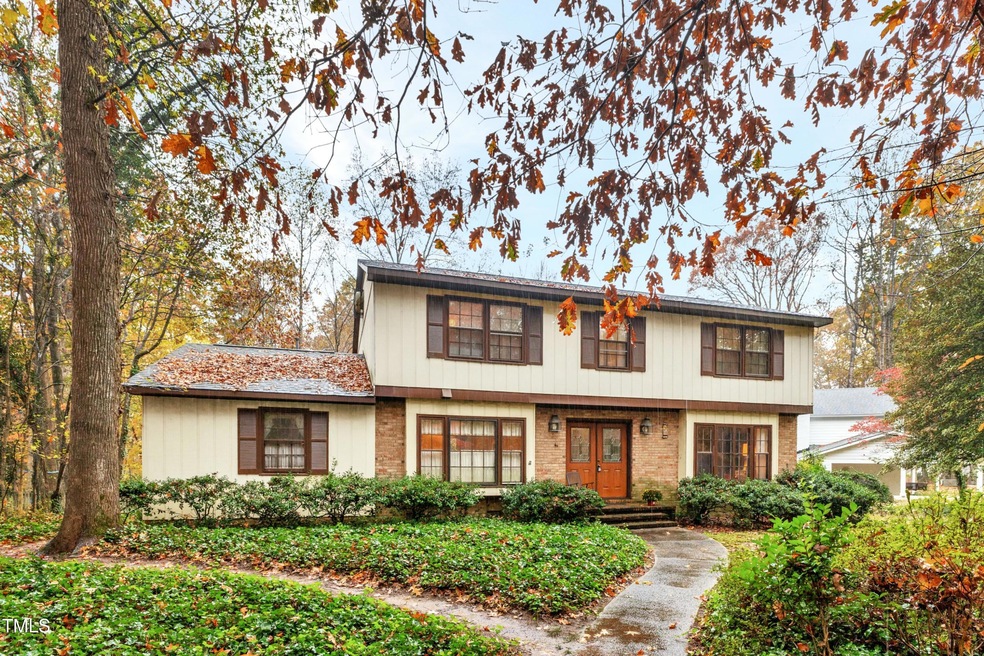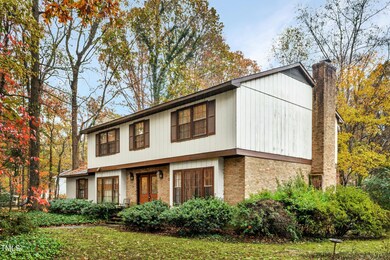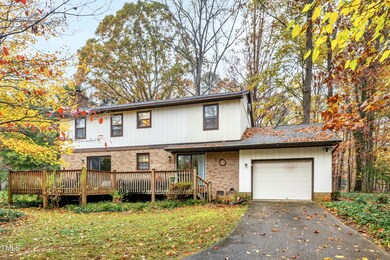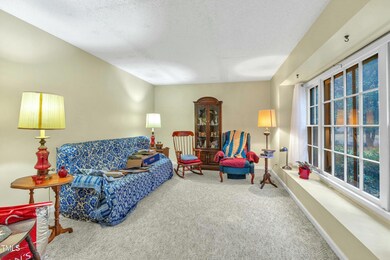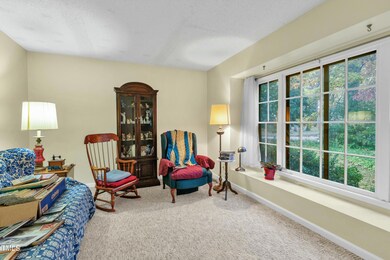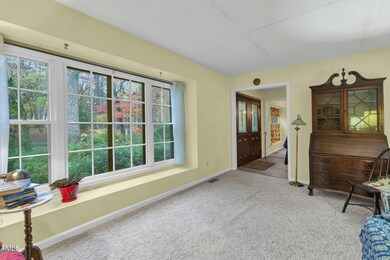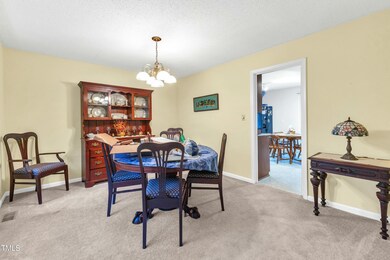
1300 Seabrook Ave Cary, NC 27511
South Cary NeighborhoodHighlights
- Clubhouse
- Traditional Architecture
- 1 Car Attached Garage
- Farmington Woods Elementary Rated A
- Community Pool
- Brick Veneer
About This Home
As of January 2025Nestled in a sought-after Cary neighborhood, this spacious 4-bedroom, 3-bathroom home offers over 2,000 square feet of comfortable living space. This home is being sold AS-IS, however, the seller is providing a home inspection report in the documents section for full transparency. The seller is also offering $5,000 toward a buy-down or buyer's closing costs with a strong offer, making this an even better opportunity! The main living area on the first floor, features a cozy gas-burning fireplace in the family room, along with a spacious kitchen, living room, and dining room. Primary Suite and all bedrooms located on the second floor for added privacy. Enjoy serene views and a peaceful atmosphere from the deck in your own backyard. Community Amenities include a neighborhood swimming pool and clubhouse. Conveniently located just minutes from downtown Cary, Crossroads Plaza, and Fenton, with easy access to US-1 and I-40 for stress-free commuting. Whether you're enjoying the vibrant local scene or relaxing at home, this location offers the best of both worlds.
Last Agent to Sell the Property
Keller Williams Realty License #257656 Listed on: 11/22/2024

Home Details
Home Type
- Single Family
Est. Annual Taxes
- $2,036
Year Built
- Built in 1973
Lot Details
- 0.37 Acre Lot
HOA Fees
- $54 Monthly HOA Fees
Parking
- 1 Car Attached Garage
- 2 Open Parking Spaces
Home Design
- Traditional Architecture
- Brick Veneer
- Block Foundation
- Shingle Roof
- Wood Siding
- Lead Paint Disclosure
Interior Spaces
- 2,175 Sq Ft Home
- 2-Story Property
- Entrance Foyer
- Family Room with Fireplace
- Living Room
- Dining Room
- Carpet
- Basement
- Crawl Space
Kitchen
- Range
- Dishwasher
Bedrooms and Bathrooms
- 4 Bedrooms
- 3 Full Bathrooms
Laundry
- Dryer
- Washer
Schools
- Farmington Woods Elementary School
- East Cary Middle School
- Cary High School
Utilities
- Central Air
- Floor Furnace
Listing and Financial Details
- Assessor Parcel Number 0763928556
Community Details
Overview
- Association fees include insurance
- Cas Association, Phone Number (910) 295-3791
- Pirates Cove Subdivision
Amenities
- Clubhouse
Recreation
- Community Pool
Ownership History
Purchase Details
Home Financials for this Owner
Home Financials are based on the most recent Mortgage that was taken out on this home.Purchase Details
Similar Homes in Cary, NC
Home Values in the Area
Average Home Value in this Area
Purchase History
| Date | Type | Sale Price | Title Company |
|---|---|---|---|
| Warranty Deed | $395,000 | None Listed On Document | |
| Deed | $117,000 | -- |
Property History
| Date | Event | Price | Change | Sq Ft Price |
|---|---|---|---|---|
| 07/20/2025 07/20/25 | Pending | -- | -- | -- |
| 06/12/2025 06/12/25 | For Sale | $584,900 | +48.1% | $276 / Sq Ft |
| 01/10/2025 01/10/25 | Sold | $395,000 | -1.2% | $182 / Sq Ft |
| 12/19/2024 12/19/24 | Pending | -- | -- | -- |
| 12/16/2024 12/16/24 | Price Changed | $399,900 | -11.1% | $184 / Sq Ft |
| 11/22/2024 11/22/24 | For Sale | $450,000 | -- | $207 / Sq Ft |
Tax History Compared to Growth
Tax History
| Year | Tax Paid | Tax Assessment Tax Assessment Total Assessment is a certain percentage of the fair market value that is determined by local assessors to be the total taxable value of land and additions on the property. | Land | Improvement |
|---|---|---|---|---|
| 2024 | $2,036 | $480,866 | $230,000 | $250,866 |
| 2023 | $3,132 | $310,542 | $135,000 | $175,542 |
| 2022 | $3,015 | $310,542 | $135,000 | $175,542 |
| 2021 | $2,955 | $310,542 | $135,000 | $175,542 |
| 2020 | $2,970 | $310,542 | $135,000 | $175,542 |
| 2019 | $2,651 | $245,759 | $100,000 | $145,759 |
| 2018 | $2,488 | $245,759 | $100,000 | $145,759 |
| 2017 | $2,392 | $245,759 | $100,000 | $145,759 |
| 2016 | $0 | $245,759 | $100,000 | $145,759 |
| 2015 | -- | $214,957 | $80,000 | $134,957 |
| 2014 | $2,015 | $214,957 | $80,000 | $134,957 |
Agents Affiliated with this Home
-
C
Seller's Agent in 2025
Christine Eisenberg
Continental Real Estate Group, Inc.
(201) 803-5250
1 in this area
179 Total Sales
-

Seller's Agent in 2025
Phillip DeMuth
Keller Williams Realty
(919) 521-8927
3 in this area
331 Total Sales
-

Buyer's Agent in 2025
Noah Fishbane
Fathom Realty NC
(888) 455-6040
2 in this area
51 Total Sales
-

Buyer's Agent in 2025
Johnny Blevins
Real Broker, LLC
(919) 753-8243
1 in this area
10 Total Sales
Map
Source: Doorify MLS
MLS Number: 10063973
APN: 0763.16-92-8556-000
- 111 Bonner Ct
- 310 Bay Dr
- 109 Beaver Pine Way
- 201 Barbary Ct
- 902 Vickie Dr
- 208 Lawrence Rd
- 1107 Collington Dr
- 1216 Walnut St
- 619 Ashe Ave
- 1219 Walnut St
- 1213 Walnut St
- 122 Glenpark Place
- 1305 Hampton Valley Rd
- 1225 Fairlane Rd
- 1312 Hampton Valley Rd
- 192 Glenpark Place
- 1201 Deerfield Dr
- 111 Catherwood Place
- 1221 Renshaw Ct
- 905 Cindy St
