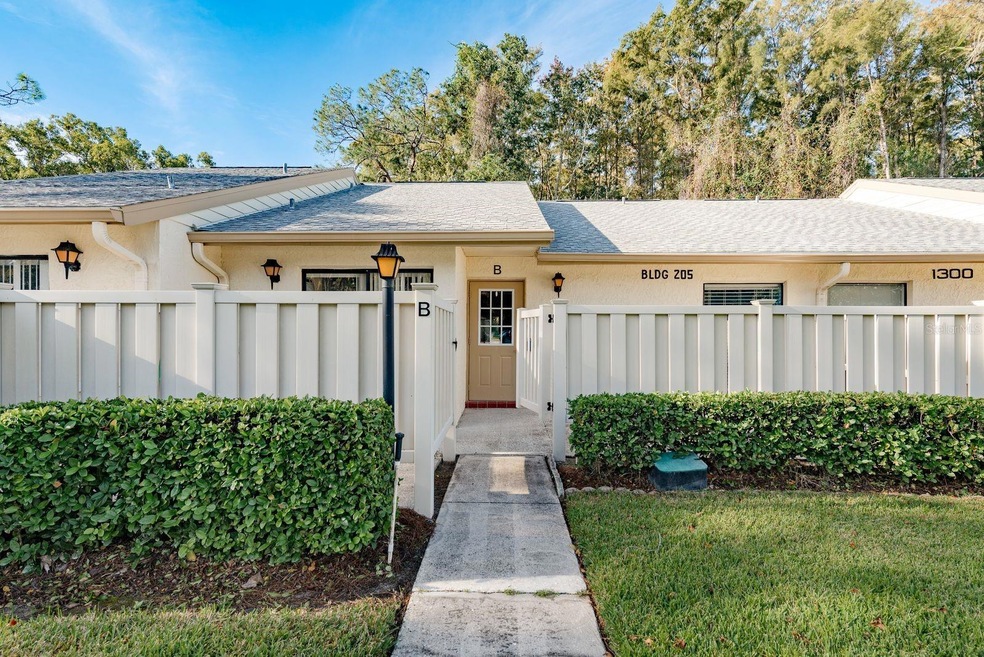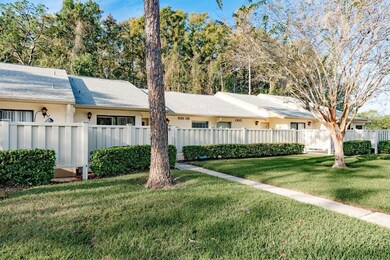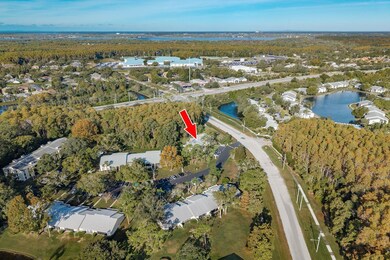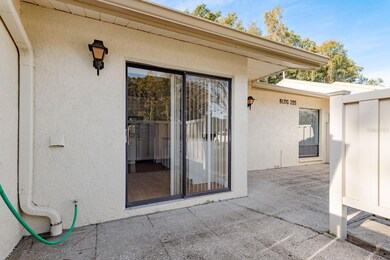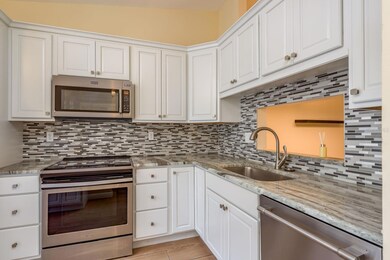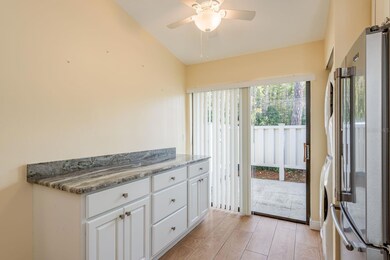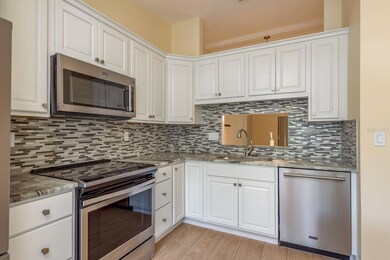1300 Shady Pine Way Unit B Tarpon Springs, FL 34688
Estimated payment $1,990/month
Highlights
- Clubhouse
- High Ceiling
- Community Pool
- East Lake High School Rated A
- Solid Surface Countertops
- Tennis Courts
About This Home
BEAUTIFUL REMODELED 2 bedroom 2 bath condo (1200 sq. ft.) all on ONE STORY. Perfectly situated in a private serene park-like setting on a preserve. ALL BRAND NEW AND WAITING FOR YOU! Top to bottom RENOVATION - Upgrades include; CHEF'S DELIGHT Kitchen, ALL NEW WHITE Wood Cabinetry, Beautiful Granite countertops, Stunning backsplash, a suite of STAINLESS STEEL Appliances WITH AN ADDITIONAL BANQUET OF CABINETS. When you walk through the front door, you are greeted with Wide Plank Tile Flooring Throughout. Enjoy the feeling of spaciousness with HIGH CEILINGS - NO POPCORN! You'll enjoy the convenience and practicality of a NEW (2024) full-size Frontload Washer and Dryer. Welcome to your Owner's Retreat with an extra large bedroom and a NEW Ensuite Bathroom with a huge walk-in closet, slider to the lanai and a walk-in shower with No-Step Entry. The A/C was NEW in 2021 and the ROOF REPLACED in 2023. Storage is abundant with the huge closet off the lanai. Enjoy your private setting on the beautifully NEWLY TILED and NEWLY REPLACED WINDOWS (2024). There is a private courtyard/patio across the front with vinyl fencing front and back. Located close to shopping, dining, and world famous beaches and historic Tarpon Springs. Check out all the amenities included and start living your Best Lifestyle.
Listing Agent
KELLER WILLIAMS REALTY- PALM H Brokerage Phone: 727-772-0772 License #694747 Listed on: 11/13/2025

Property Details
Home Type
- Condominium
Est. Annual Taxes
- $2,058
Year Built
- Built in 1985
Lot Details
- North Facing Home
- Fenced
HOA Fees
- $633 Monthly HOA Fees
Home Design
- Entry on the 1st floor
- Slab Foundation
- Frame Construction
- Shingle Roof
- Stucco
Interior Spaces
- 1,177 Sq Ft Home
- 1-Story Property
- High Ceiling
- Ceiling Fan
- Sliding Doors
- Combination Dining and Living Room
- Tile Flooring
Kitchen
- Range
- Microwave
- Dishwasher
- Solid Surface Countertops
- Disposal
Bedrooms and Bathrooms
- 2 Bedrooms
- En-Suite Bathroom
- 2 Full Bathrooms
- Shower Only
Laundry
- Laundry in Kitchen
- Dryer
- Washer
Utilities
- Central Heating and Cooling System
- High Speed Internet
- Cable TV Available
Listing and Financial Details
- Visit Down Payment Resource Website
- Legal Lot and Block 20 / 205
- Assessor Parcel Number 22-27-16-71692-205-0020
Community Details
Overview
- Association fees include common area taxes, pool, escrow reserves fund, maintenance structure, ground maintenance, maintenance, recreational facilities
- Sentry Management/Alex Oelnaga Association
- Visit Association Website
- Pine Ridge At Lake Tarpon Village Subdivision
Amenities
- Clubhouse
Recreation
- Tennis Courts
- Community Pool
Pet Policy
- Pets up to 25 lbs
- Pet Size Limit
- 1 Pet Allowed
Map
Home Values in the Area
Average Home Value in this Area
Tax History
| Year | Tax Paid | Tax Assessment Tax Assessment Total Assessment is a certain percentage of the fair market value that is determined by local assessors to be the total taxable value of land and additions on the property. | Land | Improvement |
|---|---|---|---|---|
| 2024 | $1,962 | $155,889 | -- | -- |
| 2023 | $1,962 | $152,865 | $0 | $0 |
| 2022 | $1,845 | $135,318 | $0 | $0 |
| 2021 | $1,679 | $111,129 | $0 | $0 |
| 2020 | $1,694 | $110,733 | $0 | $0 |
| 2019 | $2,342 | $134,196 | $0 | $134,196 |
| 2018 | $2,112 | $115,807 | $0 | $0 |
| 2017 | $1,916 | $99,526 | $0 | $0 |
| 2016 | $1,716 | $82,360 | $0 | $0 |
| 2015 | $1,588 | $76,654 | $0 | $0 |
| 2014 | $1,598 | $73,374 | $0 | $0 |
Property History
| Date | Event | Price | List to Sale | Price per Sq Ft | Prior Sale |
|---|---|---|---|---|---|
| 11/13/2025 11/13/25 | For Sale | $225,000 | +50.0% | $191 / Sq Ft | |
| 10/23/2019 10/23/19 | Off Market | $150,000 | -- | -- | |
| 07/25/2019 07/25/19 | Sold | $150,000 | +0.2% | $111 / Sq Ft | View Prior Sale |
| 06/14/2019 06/14/19 | Pending | -- | -- | -- | |
| 06/13/2019 06/13/19 | For Sale | $149,737 | -- | $111 / Sq Ft |
Purchase History
| Date | Type | Sale Price | Title Company |
|---|---|---|---|
| Warranty Deed | $150,000 | Republic Land & Title Inc | |
| Quit Claim Deed | -- | Attorney | |
| Warranty Deed | $68,000 | -- | |
| Warranty Deed | -- | -- | |
| Warranty Deed | $49,500 | -- |
Mortgage History
| Date | Status | Loan Amount | Loan Type |
|---|---|---|---|
| Previous Owner | $65,960 | New Conventional |
Source: Stellar MLS
MLS Number: TB8446741
APN: 22-27-16-71692-205-0020
- 1354 Shady Pine Way Unit E2
- 1333 Shady Pine Way Unit F
- 1488 Pine Glen Ln Unit B2
- 1400 Pine Glen Ln Unit D1
- 1400 Pine Glen Ln Unit Bldg 212 D-2
- 1109 Pine Ridge Cir W Unit G1
- 1109 Pine Ridge Cir W Unit C1
- 1441 Pine Glen Ln Unit E2
- 1345 Pine Ridge Cir E Unit C2
- 1344 Pine Ridge Cir E Unit D2
- 3113 Lake Pine Way Unit C
- 1127 Pine Ridge Cir W Unit A2
- 1281 Pine Ridge Cir E Unit B1
- 3100 Lake Pine Way Unit A2
- 3211 Lake Pine Way E Unit H1
- 3114 Lake Pine Way Unit H2
- 1258 Pine Ridge Cir W Unit G1
- 1135 Pine Ridge Cir W Unit A2
- 1309 Pine Ridge Cir E Unit H3
- 1337 Pine Ridge Cir E Unit D2
- 1261 Pine Ridge Cir W Unit E2
- 1400 Pine Glen Ln Unit Bldg 212 D-2
- 1281 Pine Ridge Cir E Unit E1
- 1308 Pine Ridge Cir E Unit H3
- 1389 Pine Ridge Cir E Unit D8
- 1337 Pine Ridge Cir E Unit D2
- 3114 Lake Pine Way Unit H2
- 3232 Lake Pine Way E Unit H2
- 4443 Bardsdale Dr
- 3993 Jenita Dr
- 3751 Pine Ridge Blvd
- 4426 Sawgrass Dr
- 3584 Kings Rd Unit 101
- 3493 Kings Rd Unit 106
- 3741 Keystone Rd
- 3505 Tarpon Woods Blvd Unit P408
- 3505 Tarpon Woods Blvd Unit Q409
- 3505 Tarpon Woods Blvd Unit K408
- 90 S Highland Ave Unit 1216
- 90 S Highland Ave Unit 112
