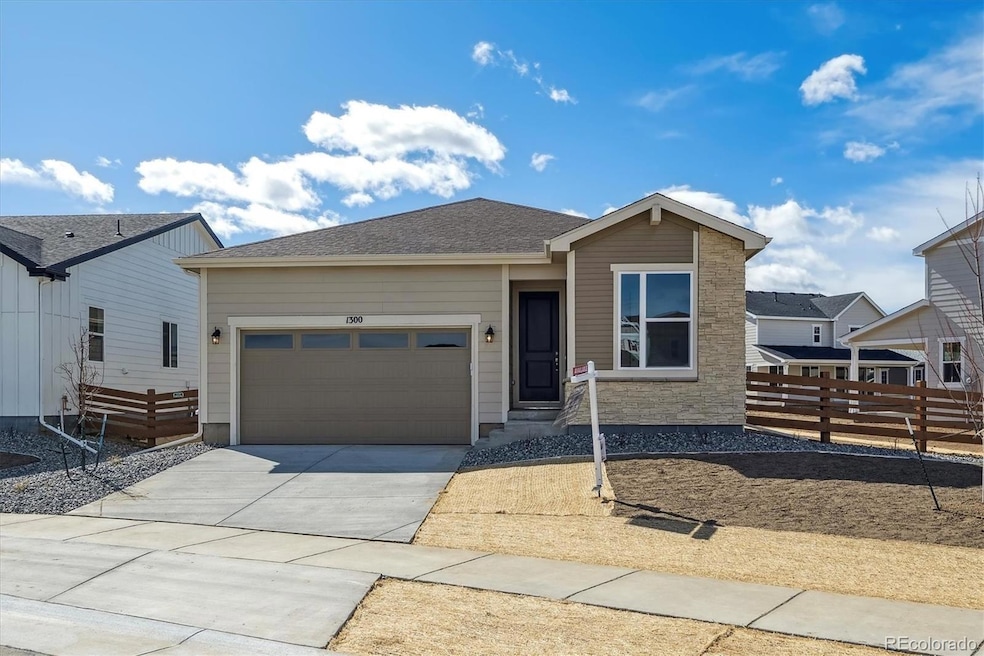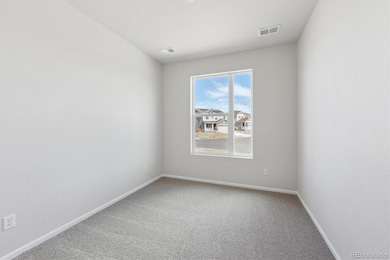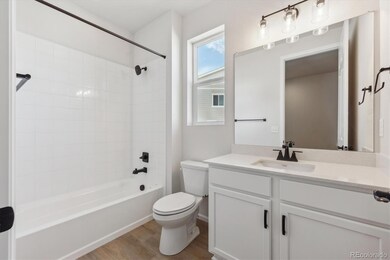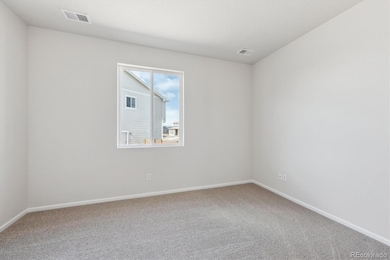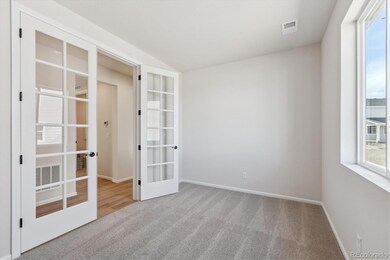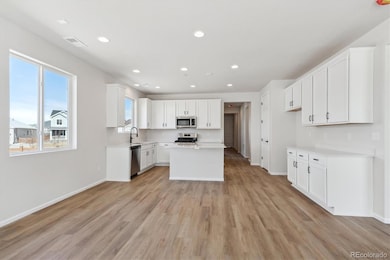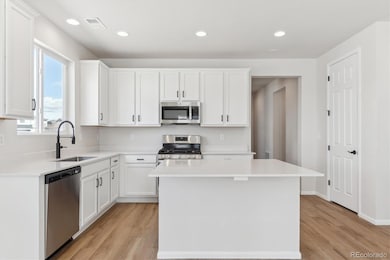Highlights
- Located in a master-planned community
- Primary Bedroom Suite
- Great Room with Fireplace
- Erie Elementary School Rated A
- Open Floorplan
- Mud Room
About This Home
As of August 2025**!!MOVE-IN READY!!**SPECIAL FINANCING AVAILABLE**This Peridot is waiting to impress with the convenience of its ranch-style layout along with designer finishes throughout. Just off the entryway you'll find a generous study and a secondary bedroom with a shared bath. Beyond, an inviting, well-appointed kitchen with a quartz island and stainless steel appliances flows into the dining room and an expansive great room welcomes you to relax with a fireplace. The nearby primary suite showcases a private bath and a spacious walk-in closet. A laundry, mud room and additional bedroom complete this home.
Last Agent to Sell the Property
Richmond Realty Inc Brokerage Phone: 303-850-5757 License #100056314 Listed on: 12/27/2024
Home Details
Home Type
- Single Family
Est. Annual Taxes
- $1,657
Year Built
- Built in 2024 | Under Construction
Lot Details
- 8,712 Sq Ft Lot
- North Facing Home
- Landscaped
- Front Yard Sprinklers
HOA Fees
- $96 Monthly HOA Fees
Parking
- 2 Car Attached Garage
Home Design
- Frame Construction
- Composition Roof
- Radon Mitigation System
Interior Spaces
- 1,823 Sq Ft Home
- 1-Story Property
- Open Floorplan
- Gas Fireplace
- Double Pane Windows
- Mud Room
- Great Room with Fireplace
- Dining Room
- Home Office
- Laundry Room
Kitchen
- Eat-In Kitchen
- Oven
- Range
- Microwave
- Dishwasher
- Kitchen Island
- Quartz Countertops
- Disposal
Flooring
- Carpet
- Vinyl
Bedrooms and Bathrooms
- 3 Main Level Bedrooms
- Primary Bedroom Suite
- Walk-In Closet
Basement
- Sump Pump
- Crawl Space
Schools
- Soaring Heights Elementary And Middle School
- Erie High School
Additional Features
- Covered Patio or Porch
- Forced Air Heating and Cooling System
Community Details
- Colliers Hill Master Association, Phone Number (303) 224-0004
- Built by Richmond American Homes
- Colliers Hill Subdivision, Peridot / B Floorplan
- Located in a master-planned community
Listing and Financial Details
- Assessor Parcel Number 146717191004
Ownership History
Purchase Details
Home Financials for this Owner
Home Financials are based on the most recent Mortgage that was taken out on this home.Home Values in the Area
Average Home Value in this Area
Purchase History
| Date | Type | Sale Price | Title Company |
|---|---|---|---|
| Special Warranty Deed | $615,000 | Htc (Heritage Title Company) |
Mortgage History
| Date | Status | Loan Amount | Loan Type |
|---|---|---|---|
| Open | $541,156 | New Conventional |
Property History
| Date | Event | Price | Change | Sq Ft Price |
|---|---|---|---|---|
| 08/12/2025 08/12/25 | Sold | $622,950 | 0.0% | $342 / Sq Ft |
| 08/07/2025 08/07/25 | Off Market | $622,950 | -- | -- |
| 07/26/2025 07/26/25 | Price Changed | $622,950 | +0.5% | $342 / Sq Ft |
| 07/22/2025 07/22/25 | Price Changed | $619,950 | -1.6% | $341 / Sq Ft |
| 06/25/2025 06/25/25 | For Sale | $629,950 | -- | $346 / Sq Ft |
Tax History Compared to Growth
Tax History
| Year | Tax Paid | Tax Assessment Tax Assessment Total Assessment is a certain percentage of the fair market value that is determined by local assessors to be the total taxable value of land and additions on the property. | Land | Improvement |
|---|---|---|---|---|
| 2025 | $1,657 | $19,670 | $10,000 | $9,670 |
| 2024 | $1,657 | $19,670 | $10,000 | $9,670 |
| 2023 | $1,570 | $9,760 | $9,760 | $0 |
| 2022 | $224 | $1,370 | $1,370 | $0 |
| 2021 | $7 | $10 | $10 | $0 |
Map
Source: REcolorado®
MLS Number: 9963785
APN: R8971450
- 1311 Rock Cliff Ave
- 700 Split Rock Dr
- 1351 Yale Ave
- 1391 Lumber Ridge N
- 1391 Lumber Ridge Cir
- 906 Audubon Peak Dr
- 661 Split Rock Dr
- 1411 Lumber Ridge N
- 1376 Lumber Ridge Cir N
- 802 Eva Peak Dr
- 833 Audubon Peak Dr
- 653 Split Rock Dr
- 874 Audubon Peak Dr
- 1422 Lumber Ridge Cir S
- 1262 Summit Rise Dr
- 1373 Lumber Ridge Cir S
- 1354 Lumber Ridge Cir S
- 1374 Lumber Ridge Cir S
- Coronado Plan at Colliers Hill
- Seth Plan at Colliers Hill
