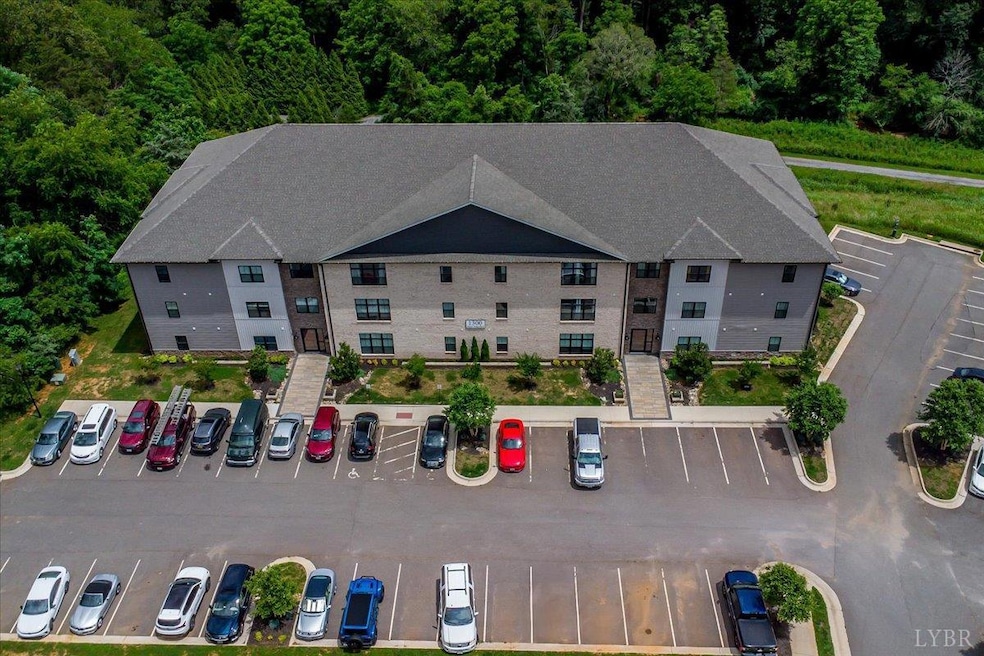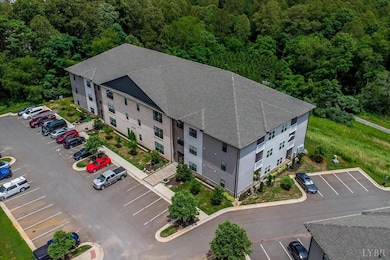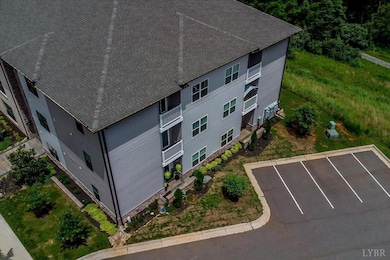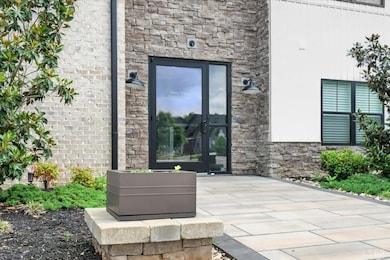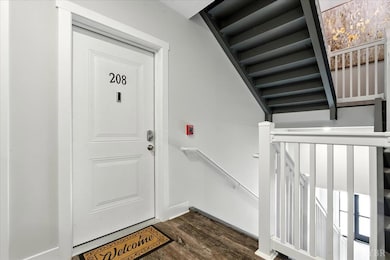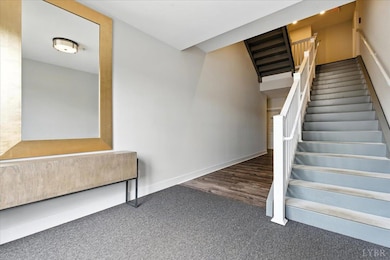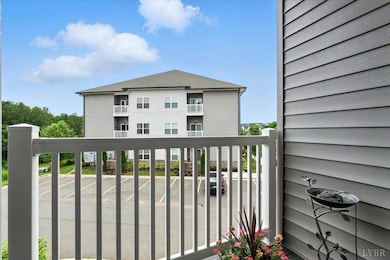1300 Stoney Ridge Blvd Unit 208 Forest, VA 24551
Estimated payment $1,577/month
Highlights
- Property is near a clubhouse
- Community Pool
- Walk-In Closet
- Forest Elementary School Rated A-
- Formal Dining Room
- Laundry Room
About This Home
Welcome to low-maintenance living in the highly desirable Farmington at Forest! This beautiful condo offer the perfect blend of convenience and comfort in a quiet Forest location with low county taxes. Enjoy a lock-and-leave lifestyle with exterior maintenance, landscaping, grass cutting, snow removal, and insurance all included. Community amenities feature walking trails, sidewalks, street lights, clubhouse with workout area, gazebo, elevators, and access to pool membership. Ideal for those seeking a peaceful setting without the upkeep. End unit, isolated bedrooms, privacy, immaculately maintained and regularly serviced HVAC - 2023 all new appliances. Elevator for convenience!! Don't miss your chance to own in one of Forest's most sought-after condo communities!
Property Details
Home Type
- Condominium
Est. Annual Taxes
- $700
Year Built
- Built in 2021
HOA Fees
- $175 Monthly HOA Fees
Home Design
- Slab Foundation
- Shingle Roof
Interior Spaces
- 1,272 Sq Ft Home
- 1-Story Property
- Formal Dining Room
Kitchen
- Self-Cleaning Oven
- Electric Range
- Dishwasher
Flooring
- Carpet
- Laminate
- Tile
Bedrooms and Bathrooms
- Walk-In Closet
- 2 Full Bathrooms
- Bathtub Includes Tile Surround
Laundry
- Laundry Room
- Laundry on main level
- Dryer
- Washer
Home Security
Location
- Property is near a clubhouse
Schools
- Forest Elementary School
- Forest Midl Middle School
- Jefferson Forest-Hs High School
Utilities
- Heat Pump System
- Underground Utilities
- Electric Water Heater
- High Speed Internet
Community Details
Recreation
- Community Pool
Additional Features
- Net Lease
- Fire and Smoke Detector
Map
Home Values in the Area
Average Home Value in this Area
Tax History
| Year | Tax Paid | Tax Assessment Tax Assessment Total Assessment is a certain percentage of the fair market value that is determined by local assessors to be the total taxable value of land and additions on the property. | Land | Improvement |
|---|---|---|---|---|
| 2025 | $896 | $218,600 | $35,000 | $183,600 |
| 2024 | $896 | $218,600 | $35,000 | $183,600 |
| 2023 | $896 | $109,300 | $0 | $0 |
| 2022 | $753 | $75,300 | $0 | $0 |
Property History
| Date | Event | Price | List to Sale | Price per Sq Ft | Prior Sale |
|---|---|---|---|---|---|
| 10/13/2025 10/13/25 | Price Changed | $255,000 | -1.5% | $200 / Sq Ft | |
| 09/09/2025 09/09/25 | Price Changed | $259,000 | -0.4% | $204 / Sq Ft | |
| 06/20/2025 06/20/25 | For Sale | $260,000 | +15.6% | $204 / Sq Ft | |
| 02/24/2023 02/24/23 | Sold | $225,000 | -4.3% | $177 / Sq Ft | View Prior Sale |
| 02/16/2023 02/16/23 | Pending | -- | -- | -- | |
| 02/14/2023 02/14/23 | For Sale | $235,000 | +9.3% | $185 / Sq Ft | |
| 12/21/2021 12/21/21 | Sold | $215,000 | +13.2% | $169 / Sq Ft | View Prior Sale |
| 06/10/2021 06/10/21 | Pending | -- | -- | -- | |
| 06/10/2021 06/10/21 | For Sale | $189,999 | -- | $149 / Sq Ft |
Purchase History
| Date | Type | Sale Price | Title Company |
|---|---|---|---|
| Bargain Sale Deed | $225,000 | -- | |
| Deed | $215,000 | Old Republic National Title |
Source: Lynchburg Association of REALTORS®
MLS Number: 360072
APN: 99-38-208
- 1301 Stoney Ridge Blvd Unit 108
- 1301 Stoney Ridge Blvd Unit 105
- 1261 Stoney Ridge Blvd
- 1768 Lejack Cir
- 1058 Brownstone Ln
- 0 Brewington Dr
- 0 Brewington Dr
- 1543 Farmington Dr
- 0 Lejack Cir
- 0 Lejack Cir Unit 333233
- 1013 Cobblestone Ln
- 1267 Harborough Dr
- 1099 Harborough Dr
- 0 Dayna Ct
- 1225 Commonwealth Cir
- 1229 Commonwealth Cir
- 0 Farmington Dr
- 1175 Helmsdale Dr
- 1163 Commonwealth Cir
- 1069 Commonwealth Cir
- 1084 Madison View Dr
- 1008 Easton Ct
- 1154 Westyn Village Way
- 213 Ivy Ct W
- 1047 E Lawn Dr
- 1061 Spring Creek Dr
- 1013 Allison Dawn Dr
- 1074 Blane Dr
- 1029 Daltons Dr
- 1290 Rainbow Forest Dr Unit B
- 111 Northwynd Cir
- 102 Springvale Dr
- 1600 Graves Mill Rd
- 72 Viking Dr
- 1125 Old Graves Mill Rd
- 549 Beechwood Dr
- 112 Stonemill Dr
- 420 Breezewood Dr
- 747 Old Graves Mill Rd
- 104 Hartless Ln Unit B
