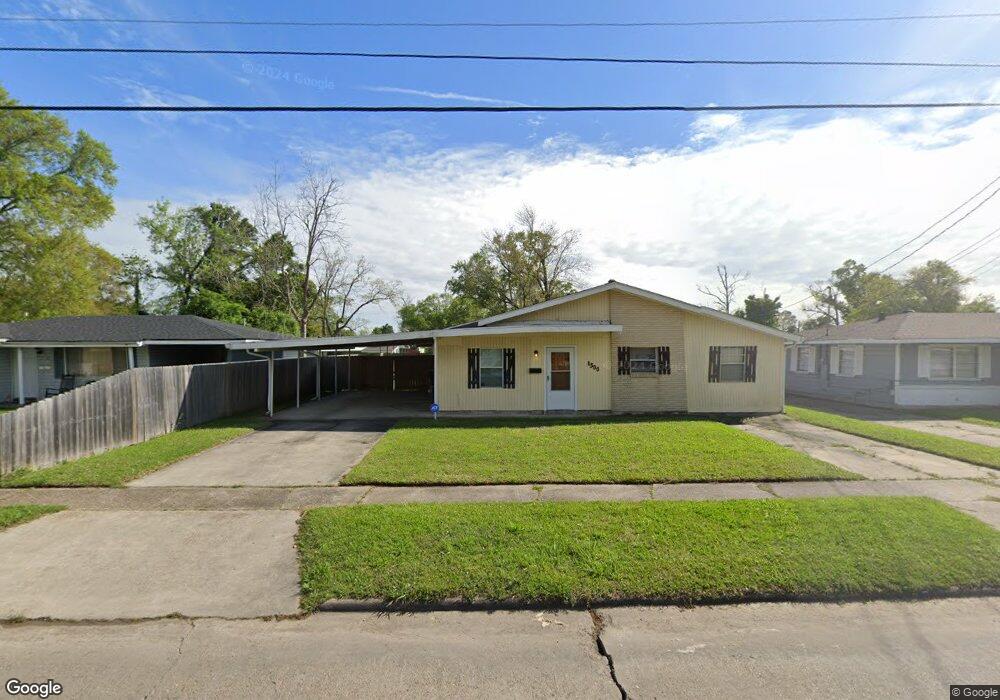1300 Sunset Dr Lake Charles, LA 70607
Estimated Value: $84,632 - $123,000
Highlights
- Lawn
- No HOA
- Covered Patio or Porch
- Center Elementary School Rated A-
- Neighborhood Views
- Separate Outdoor Workshop
About This Home
As of March 2023Great Ranch style home located in Central Lake Charles. 3 Bedrooms and 1 Bath, it's the perfect for the first-time home buyer or those looking for investment properties. A bonus living room or "Hobby Room" offers space for everyone! Current owners have replaced all the flooring with a beautiful gray vinyl throughout the home creating a seamless flow room to room. HVAC and water heater is less than 5 years old and insulation in attic has been replaced following Hurricanes in 2020. Don't forget to check out the fenced in backyard with not one but two storage sheds for even more storage. Located in Flood Zone x where flood insurance typically isn't required. Schedule your showing today! You're going to love this home. All measurements are (+/-).
Home Details
Home Type
- Single Family
Est. Annual Taxes
- $81
Year Built
- 1958
Lot Details
- 7,405 Sq Ft Lot
- Lot Dimensions are 65x112
- North Facing Home
- Wood Fence
- Rectangular Lot
- Lawn
- Back and Front Yard
Home Design
- Slab Foundation
- Shingle Roof
- Asphalt Roof
- Cedar
Interior Spaces
- 1-Story Property
- Ceiling Fan
- Neighborhood Views
- Washer and Electric Dryer Hookup
Kitchen
- Gas Range
- Free-Standing Range
- Microwave
- Laminate Countertops
Bedrooms and Bathrooms
- Linen Closet
- Bathtub with Shower
Home Security
- Storm Doors
- Carbon Monoxide Detectors
- Fire and Smoke Detector
Parking
- 2 Attached Carport Spaces
- Driveway
- Open Parking
Outdoor Features
- Covered Patio or Porch
- Separate Outdoor Workshop
- Shed
- Outbuilding
Schools
- Brentwood Elementary School
- F.K. White Middle School
- Lagrange High School
Utilities
- Central Air
- Heating System Uses Natural Gas
- Wall Furnace
- Cable TV Available
Additional Features
- Grab Bars
- Energy-Efficient Appliances
- City Lot
Community Details
- No Home Owners Association
- Sunset Acres Subdivision
Listing and Financial Details
- Tax Block 2
Ownership History
Purchase Details
Home Financials for this Owner
Home Financials are based on the most recent Mortgage that was taken out on this home.Purchase Details
Home Financials for this Owner
Home Financials are based on the most recent Mortgage that was taken out on this home.Home Values in the Area
Average Home Value in this Area
Purchase History
| Date | Buyer | Sale Price | Title Company |
|---|---|---|---|
| Edwards Davaron | $120,000 | Standard Title | |
| Martinez Bethany Anne | $80,500 | Southern Title |
Mortgage History
| Date | Status | Borrower | Loan Amount |
|---|---|---|---|
| Open | Edwards Davaron | $4,713 | |
| Open | Edwards Davaron | $117,826 | |
| Previous Owner | Martinez Bethany Anne | $76,475 |
Property History
| Date | Event | Price | List to Sale | Price per Sq Ft |
|---|---|---|---|---|
| 03/30/2023 03/30/23 | Sold | -- | -- | -- |
| 01/29/2023 01/29/23 | Pending | -- | -- | -- |
| 01/23/2023 01/23/23 | For Sale | $115,000 | -- | $93 / Sq Ft |
Tax History Compared to Growth
Tax History
| Year | Tax Paid | Tax Assessment Tax Assessment Total Assessment is a certain percentage of the fair market value that is determined by local assessors to be the total taxable value of land and additions on the property. | Land | Improvement |
|---|---|---|---|---|
| 2024 | $81 | $5,390 | $1,310 | $4,080 |
| 2023 | $81 | $5,390 | $1,310 | $4,080 |
| 2022 | $81 | $5,390 | $1,310 | $4,080 |
| 2021 | $228 | $5,180 | $1,100 | $4,080 |
| 2020 | $486 | $4,730 | $1,060 | $3,670 |
| 2019 | $543 | $5,180 | $1,100 | $4,080 |
| 2018 | $79 | $5,180 | $1,100 | $4,080 |
| 2017 | $547 | $5,180 | $1,100 | $4,080 |
| 2016 | $551 | $5,180 | $1,100 | $4,080 |
| 2015 | $543 | $5,180 | $1,100 | $4,080 |
Map
Source: Southwest Louisiana Association of REALTORS®
MLS Number: SWL23000448
APN: 00327220
- 1313 Clover Dr
- 1301 Meadow Dr
- 1108 Sunset Dr
- 4001 S Elton Ct
- 1317 N Elton Ct
- 1400 Cactus Dr
- 4023 Brentwood St
- 4012 Brentwood St
- 1601 Clover Dr
- 4212 Louisiana Ave Unit 4
- 4212 Louisiana Ave Unit 2
- 4212 Louisiana Ave Unit 8
- 4400 Brown St Unit O
- 4400 Brown St Unit W
- 4400 Brown St Unit Q
- 4400 Brown St Unit N
- 4400 Brown St Unit F
- 4400 Brown St Unit P
- 1609 Meadow Dr
- 4000 Louisiana Ave Unit B
