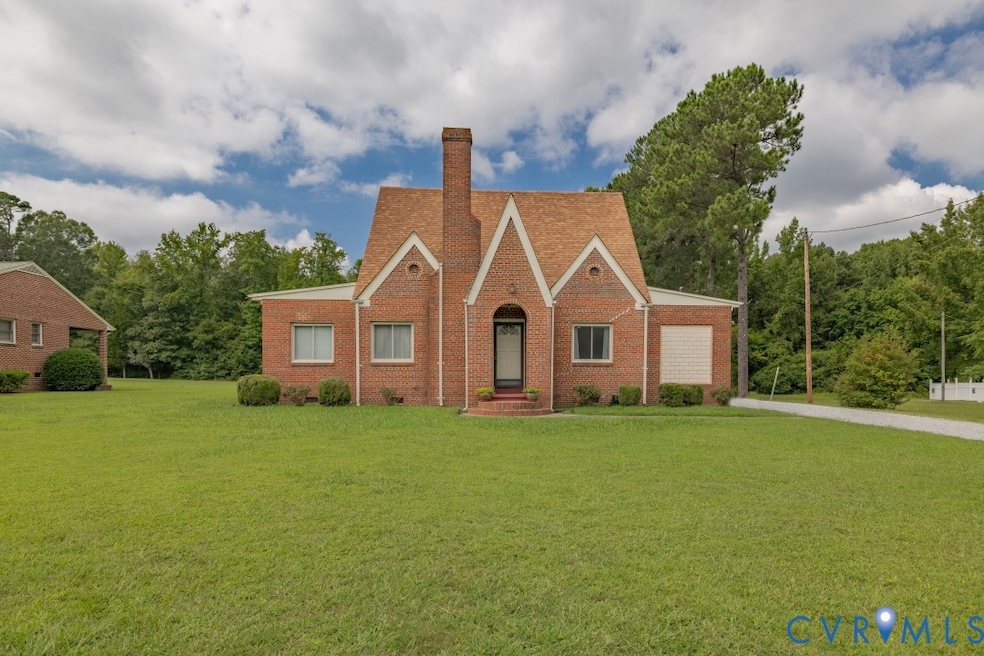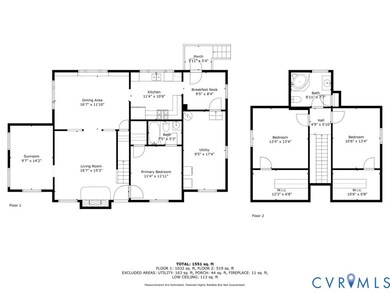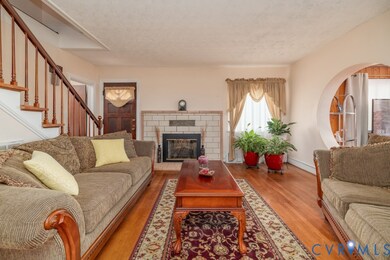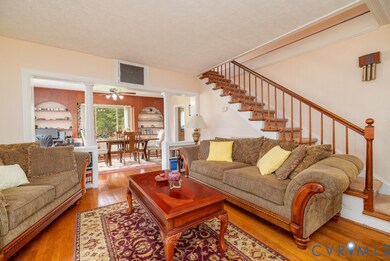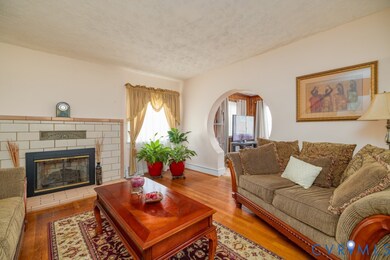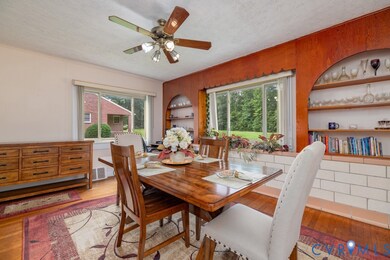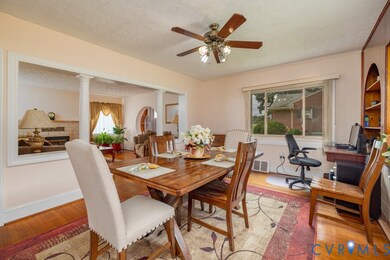1300 Sussex Dr Emporia, VA 23847
Estimated payment $1,329/month
Highlights
- Craftsman Architecture
- Separate Formal Living Room
- Built-In Features
- Wood Flooring
- Thermal Windows
- Walk-In Closet
About This Home
***PRICE IMPROVEMENT*** TIMELESS ARCHITECTURE MEETS MODERN COMFORT! NEW Roof Sept 2025, Gas Pak 2024, Water Heater 2025. Bedroom/2 Bath home bursting with character, graceful archways, built-in bookshelves, cozy fireplace. Open Living/Dining rooms. Quaint den or office. Renovated kitchen, breakfast room & very large laundry/utility/pantry. Also downstairs Primary Bedroom and Bath. Upstairs 2 large bedrooms, large bath. Each bedroom has very ample walk-in closet. Hardwood floors under the carpet upstairs per seller. Hardwood floors family room & dining room downstairs. Large back yard, plenty of parking. Style and substance on a generous .787 acre lot in the heart of Emporia. If you're drawn to classic charm, smart updates and flexible spaces this home is for you-call your agent today!
Home Details
Home Type
- Single Family
Est. Annual Taxes
- $791
Year Built
- Built in 1954
Lot Details
- 0.79 Acre Lot
- Zoning described as R1-C
Home Design
- Craftsman Architecture
- Brick Exterior Construction
- Frame Construction
- Composition Roof
Interior Spaces
- 1,880 Sq Ft Home
- 1-Story Property
- Built-In Features
- Bookcases
- Ceiling Fan
- Gas Fireplace
- Thermal Windows
- Separate Formal Living Room
- Dining Area
- Washer and Dryer Hookup
Kitchen
- Gas Cooktop
- Stove
- Microwave
- Dishwasher
Flooring
- Wood
- Partially Carpeted
- Tile
- Vinyl
Bedrooms and Bathrooms
- 3 Bedrooms
- En-Suite Primary Bedroom
- Walk-In Closet
- 2 Full Bathrooms
Parking
- Driveway
- Unpaved Parking
- Off-Street Parking
Schools
- Greensville Elementary School
- Edward W. Wyatt Middle School
- Greensville County High School
Utilities
- Forced Air Zoned Heating and Cooling System
- Heating System Uses Propane
- Water Heater
Listing and Financial Details
- Assessor Parcel Number 21-73A
Map
Home Values in the Area
Average Home Value in this Area
Tax History
| Year | Tax Paid | Tax Assessment Tax Assessment Total Assessment is a certain percentage of the fair market value that is determined by local assessors to be the total taxable value of land and additions on the property. | Land | Improvement |
|---|---|---|---|---|
| 2024 | $791 | $118,100 | $23,000 | $95,100 |
| 2023 | $791 | $118,100 | $23,000 | $95,100 |
| 2022 | $791 | $118,100 | $23,000 | $95,100 |
| 2021 | $791 | $118,100 | $23,000 | $95,100 |
| 2020 | $791 | $118,100 | $23,000 | $95,100 |
| 2019 | $791 | $118,100 | $23,000 | $95,100 |
| 2018 | $791 | $118,100 | $23,000 | $95,100 |
| 2017 | $791 | $118,100 | $23,000 | $95,100 |
| 2016 | -- | $118,100 | $23,000 | $95,100 |
| 2015 | -- | $0 | $0 | $0 |
| 2014 | -- | $0 | $0 | $0 |
| 2013 | -- | $0 | $0 | $0 |
Property History
| Date | Event | Price | List to Sale | Price per Sq Ft |
|---|---|---|---|---|
| 11/06/2025 11/06/25 | Price Changed | $239,900 | -2.1% | $128 / Sq Ft |
| 10/10/2025 10/10/25 | For Sale | $245,000 | -- | $130 / Sq Ft |
Source: Central Virginia Regional MLS
MLS Number: 2528795
APN: 21-73A
- 1040 Sussex Dr
- 849 2nd St
- 721 Parham St
- 226 Purdy Rd
- 0 Sadler Ln
- 209 Purdy Rd
- 605 High School St
- 127 Harris Ave
- 10+AC Brick Yard Rd
- 1105 W End Dr
- 801 Brick Yard Rd
- 300 Pennsylvania Ave
- 275 Everette's Lake Rd
- 201 Van Dyke Cir
- 0 Ruritan Dr
- 315 W End Blvd
- 107 W End Blvd
- 1508 Walnut Dr
- 199 Ruritan Dr
- 412 Park Ave
