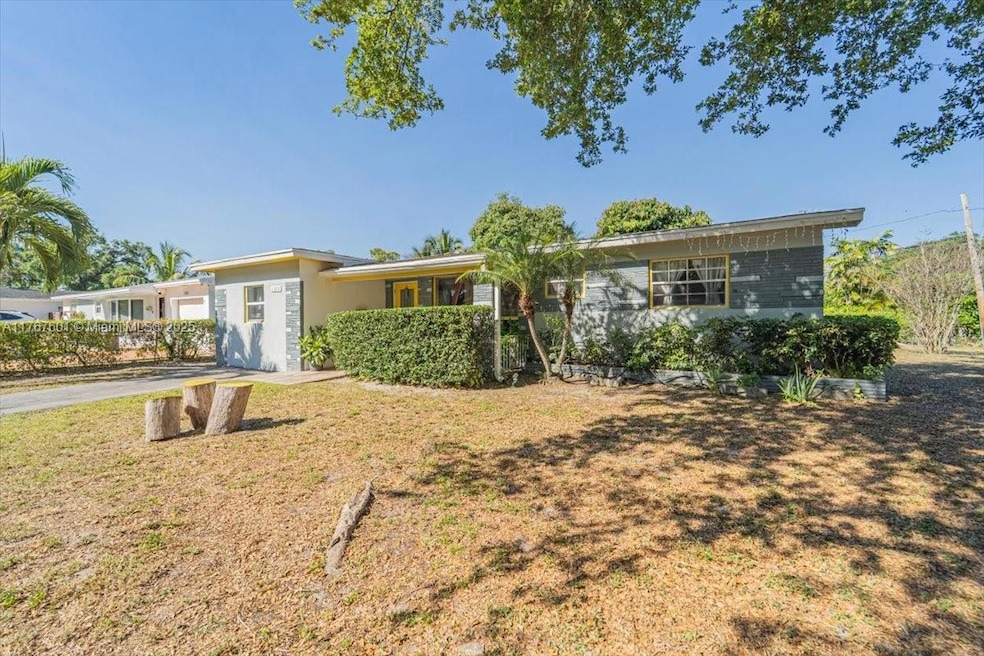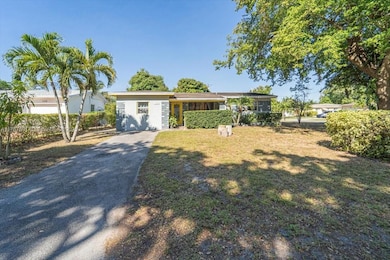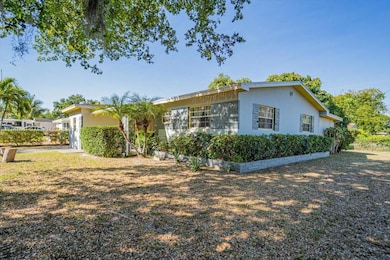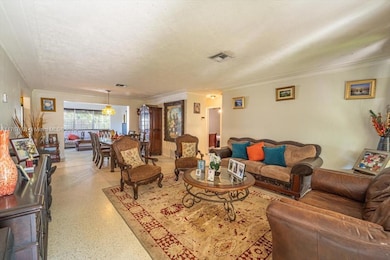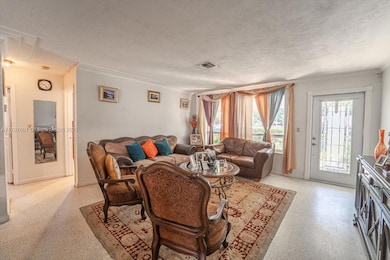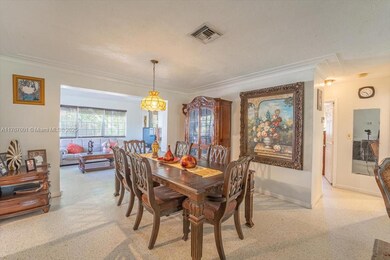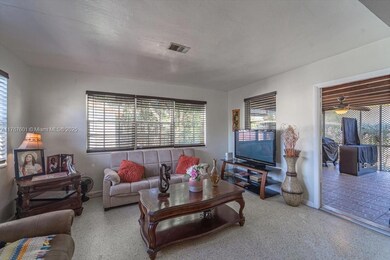
1300 SW 67th Way Pembroke Pines, FL 33023
Hollywood Pines NeighborhoodHighlights
- Ranch Style House
- Sun or Florida Room
- Converted Garage
- Garden View
- No HOA
- Laundry in Utility Room
About This Home
As of July 2025Discover this inviting 2-bedroom, 2-bathroom home in a desirable Pembroke Pines neighborhood of Hollywood Pines. Offering a unique layout with added flexibility! Step inside to find a beautifully upgraded kitchen with modern finishes. The bright and airy Florida room provides extra living space, ideal for relaxation or a home office.
An Extra room with a private bath (converted garage) offers even more possibilities—whether as a guest suite, home gym, or extra storage. The spacious backyard is perfect for outdoor gatherings, pets, or a future pool.
Conveniently located nears, shopping, dining, and the Florida Turnpike, this home combines comfort and accessibility.
Last Agent to Sell the Property
United Realty Group Inc. License #3358057 Listed on: 03/20/2025

Home Details
Home Type
- Single Family
Est. Annual Taxes
- $2,443
Year Built
- Built in 1961
Lot Details
- 7,378 Sq Ft Lot
- East Facing Home
- Property is zoned (R-1C)
Parking
- 1 Car Garage
- Converted Garage
- Driveway
- Open Parking
Home Design
- Ranch Style House
- Shingle Roof
- Concrete Block And Stucco Construction
Interior Spaces
- 1,272 Sq Ft Home
- Family Room
- Combination Dining and Living Room
- Sun or Florida Room
- Ceramic Tile Flooring
- Garden Views
Kitchen
- Dishwasher
- Disposal
Bedrooms and Bathrooms
- 2 Bedrooms
- 2 Full Bathrooms
- Shower Only
Laundry
- Laundry in Utility Room
- Dryer
Outdoor Features
- Exterior Lighting
- Shed
Schools
- Pembroke Pines Elementary School
- Apollo Middle School
- Mcarthur High School
Utilities
- Central Heating and Cooling System
- Electric Water Heater
- Septic Tank
Community Details
- No Home Owners Association
- Hollywood Pines No 2 Amen Subdivision
Listing and Financial Details
- Assessor Parcel Number 514123130070
Ownership History
Purchase Details
Home Financials for this Owner
Home Financials are based on the most recent Mortgage that was taken out on this home.Purchase Details
Purchase Details
Home Financials for this Owner
Home Financials are based on the most recent Mortgage that was taken out on this home.Purchase Details
Similar Homes in the area
Home Values in the Area
Average Home Value in this Area
Purchase History
| Date | Type | Sale Price | Title Company |
|---|---|---|---|
| Warranty Deed | $445,000 | Appletower Title & Escrow | |
| Interfamily Deed Transfer | -- | Attorney | |
| Warranty Deed | $160,000 | -- | |
| Warranty Deed | $94,900 | -- |
Mortgage History
| Date | Status | Loan Amount | Loan Type |
|---|---|---|---|
| Open | $436,939 | FHA | |
| Previous Owner | $128,000 | Purchase Money Mortgage |
Property History
| Date | Event | Price | Change | Sq Ft Price |
|---|---|---|---|---|
| 07/14/2025 07/14/25 | Sold | $445,000 | -6.3% | $350 / Sq Ft |
| 04/28/2025 04/28/25 | Price Changed | $475,000 | -2.1% | $373 / Sq Ft |
| 03/20/2025 03/20/25 | For Sale | $485,000 | -- | $381 / Sq Ft |
Tax History Compared to Growth
Tax History
| Year | Tax Paid | Tax Assessment Tax Assessment Total Assessment is a certain percentage of the fair market value that is determined by local assessors to be the total taxable value of land and additions on the property. | Land | Improvement |
|---|---|---|---|---|
| 2025 | $2,443 | $153,380 | -- | -- |
| 2024 | $2,348 | $149,060 | -- | -- |
| 2023 | $2,348 | $144,720 | $0 | $0 |
| 2022 | $2,196 | $140,510 | $0 | $0 |
| 2021 | $2,124 | $136,420 | $0 | $0 |
| 2020 | $2,097 | $134,540 | $0 | $0 |
| 2019 | $2,037 | $131,520 | $0 | $0 |
| 2018 | $1,948 | $129,070 | $0 | $0 |
| 2017 | $1,916 | $126,420 | $0 | $0 |
| 2016 | $1,897 | $123,820 | $0 | $0 |
| 2015 | $1,921 | $122,960 | $0 | $0 |
| 2014 | $1,912 | $121,990 | $0 | $0 |
| 2013 | -- | $121,940 | $25,820 | $96,120 |
Agents Affiliated with this Home
-
Dale Ramsay

Seller's Agent in 2025
Dale Ramsay
United Realty Group Inc.
(954) 702-2757
1 in this area
21 Total Sales
-
Alisma Pierre Louis
A
Buyer's Agent in 2025
Alisma Pierre Louis
Weichert Realtors Capella Estates
(786) 374-8701
1 in this area
5 Total Sales
Map
Source: MIAMI REALTORS® MLS
MLS Number: A11767601
APN: 51-41-23-13-0070
- 6825 SW 12th St
- 6790 SW 10th Ct
- 6844 SW 12th St
- 6852 SW 16th St
- 6820 SW 9th St
- 7021 SW 12th St
- 6445 Funston St
- 6732 SW 19th St
- 6720 SW 19th St
- 7000 SW 10th St
- 6428 Plunkett St
- 7070 SW 12th St
- 6640 SW 7th St
- 650 SW 68th Ave
- 640 SW 68th Terrace
- 830 SW 64th Pkwy
- 631 SW 69th Ave
- 7031 Pembroke Rd
- 7110 SW 11th St
- 6525 SW 18th St
