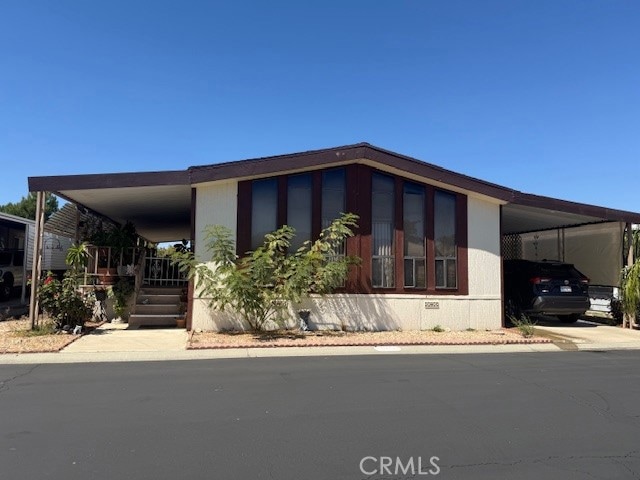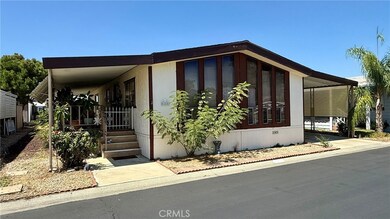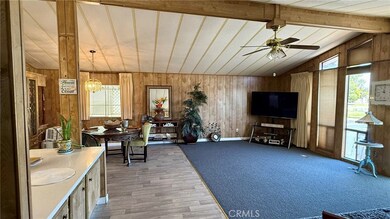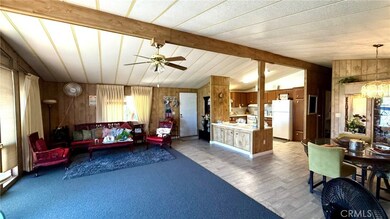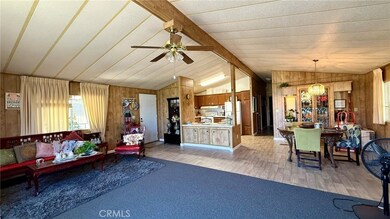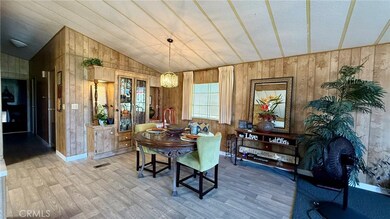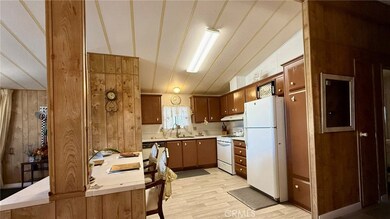Estimated payment $557/month
Highlights
- Heated Pool
- Mountain View
- Quartz Countertops
- Active Adult
- Community Lake
- No HOA
About This Home
This home is situated in a great 55+ community, with stunning mountain views and peaceful private setting. Inside, you will find a spacious open floor plan, with new vinyl floors and carpet. The living room is a great size to entertained the family and friends, it is a great open concept to enjoy family and cook at the same time. The kitchen has new granite countertops and offers ample space and storage for all the culinary needs. The bedrooms are generously sized, both bathrooms have been upgraded. Conveniently has a good size laundry room, which it has extra storage space. The carport can feet 2 to 3 cars. It includes a storage shed. A ramp for easy access. On the main entrance, you will find another cover port to relax on those mornings with a cup of tea/coffee and later in the cool evenings enjoy the spectacular view, it is ready for you to invite friends and family for a BBQ. Right across from the community's amenities with a lot of visitor's parking and grass for you take your pet for a walk. The community offers a wealth of amenities including a lake, heated pool, jacuzzi, library, gym, card room, pool tables, ping-pong, shuffleboard courts and a recreational area. A banquet area with a full kitchen for parties and events. The community is fully gated for your peace of mind. Come and joined this active community.
Listing Agent
Century 21 Masters Brokerage Phone: 951-490-2133 License #01232234 Listed on: 09/13/2025
Property Details
Home Type
- Manufactured Home
Year Built
- Built in 1983
Lot Details
- Property fronts a private road
- Rectangular Lot
- Density is up to 1 Unit/Acre
- Land Lease of $800 per month
Property Views
- Mountain
- Park or Greenbelt
Home Design
- Entry on the 1st floor
Interior Spaces
- 1,344 Sq Ft Home
- 1-Story Property
Kitchen
- Gas Cooktop
- Microwave
- Dishwasher
- Quartz Countertops
Flooring
- Carpet
- Vinyl
Bedrooms and Bathrooms
- 2 Bedrooms
- 2 Full Bathrooms
Laundry
- Laundry Room
- Dryer
- Washer
Parking
- 2 Parking Spaces
- 2 Carport Spaces
- Parking Available
Accessible Home Design
- No Interior Steps
- Ramp on the main level
- Accessible Parking
Pool
- Heated Pool
Mobile Home
- Mobile home included in the sale
- Mobile Home is 24 x 56 Feet
- Manufactured Home
- Wood Skirt
Utilities
- Central Heating and Cooling System
- Gas Water Heater
Listing and Financial Details
- Tax Lot 128
- Tax Tract Number 3783
- Assessor Parcel Number 009705952
- Seller Considering Concessions
Community Details
Overview
- Active Adult
- No Home Owners Association
- Heather States Management | Phone (951) 652-4499
- Community Lake
Amenities
- Picnic Area
Recreation
- Pickleball Courts
- Community Pool
- Park
Map
Home Values in the Area
Average Home Value in this Area
Property History
| Date | Event | Price | List to Sale | Price per Sq Ft |
|---|---|---|---|---|
| 11/07/2025 11/07/25 | For Sale | $88,900 | 0.0% | $66 / Sq Ft |
| 10/31/2025 10/31/25 | Off Market | $88,900 | -- | -- |
| 09/13/2025 09/13/25 | For Sale | $88,900 | -- | $66 / Sq Ft |
Source: California Regional Multiple Listing Service (CRMLS)
MLS Number: ND25216405
- 1300 W Menlo Ave Unit 215
- 1300 W Menlo Ave Unit 59
- 1300 W Menlo Ave Unit 126
- 1300 W Menlo Ave Unit 176
- 1300 W Menlo Ave Unit 91
- 1300 W Menlo Ave Unit 163
- 1300 W Menlo Ave Unit 193
- 1300 W Menlo Ave Unit 94
- 1300 W Menlo Ave Unit 217
- 1300 W Menlo Ave Unit 62
- 1300 W Menlo Ave Unit 155
- 1450 Carlotta Dr
- 828 Coramdeo Ct
- 749 Regateo Dr
- 1755 Matthew Ln
- 1145 Viento Dr
- 1799 Karen Ct
- 1645 Sonora Dr
- 1748 Amigo Dr
- 554 Castille Dr
- 1994 Flores St
- 589 Solano Dr
- 1861 Calle Diablo
- 750 N Kirby St
- 1112 W Devonshire Ave
- 2133 Casita Ct
- 2564 Wallace Ct
- 2770 W Devonshire Ave
- 232 N Inez St
- 526 Greystone Ln
- 526 Greystone Ln Unit 4
- 555 E Fruitvale Ave
- 2098 W Acacia Ave
- 3385 Claremont St
- 614 E Date St
- 2411 W Acacia Ave
- 551 N Santa fe St
- 692 Apache St
- 550 N Santa fe St
- 311 S Harvard St
