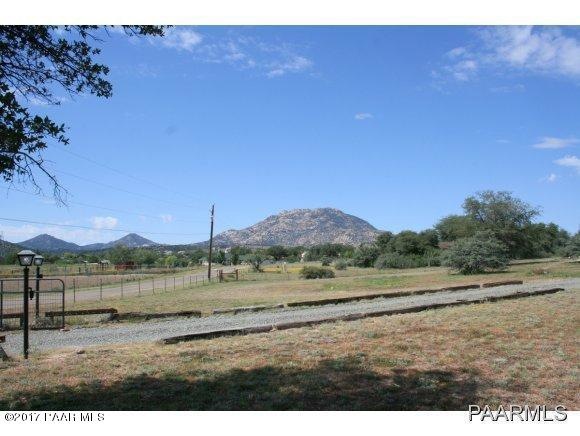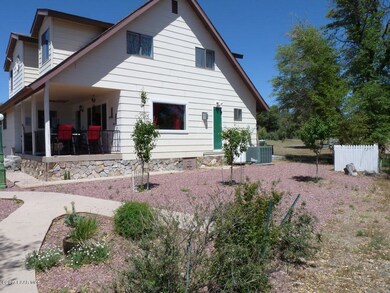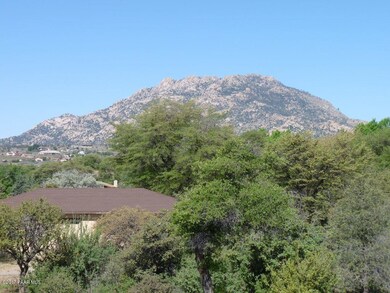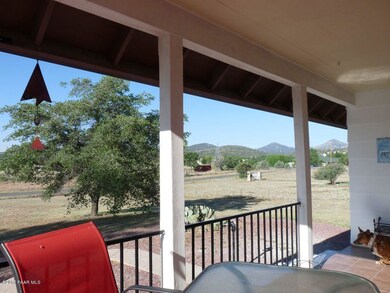
1300 W Oneal Rd Prescott, AZ 86305
Williamson Valley Road NeighborhoodHighlights
- Panoramic View
- 2.22 Acre Lot
- Atrium Room
- Abia Judd Elementary School Rated A-
- Near a National Forest
- Deck
About This Home
As of September 2024This 2 story home is on a little piece of heaven in Williamson Valley Cape Cod. 2.2 acres bds State Land! Needs some little touch ups...Open, Main Level Floor Plan w Huge REMODELED Kitchen, Italian Gas Stove, Italian Tile, Great room, Atrium, Separate Den/Family Room, Flip switch fireplace, Dual thermostat (upstairs/downstairs) Large Laundry with bathroom. Charming upstairs Foyer with View Deck access. 2 car det. Garage w Workbench. Detached Office/Workshop & Storage Sheds. Perimeter fenced. 4 year old A/C unit. Views of Granite Mountain & surrounding Area abounds. Newer Roof. Covered Front Porch w Views and balcony off the second floor. 12 gpm and 350' deep well inspected 4 yrs ago. Ariens Riding Lawn Mower comes with it! Price reduced to express quick sale and reflects work needed.
Last Agent to Sell the Property
Kera Phelps
USA Real Estate & Prop Mgt LLC License #SA541269000 Listed on: 06/11/2017
Last Buyer's Agent
Elizabeth Worthington
Red Arrow Real Estate
Home Details
Home Type
- Single Family
Est. Annual Taxes
- $1,685
Year Built
- Built in 1978
Lot Details
- 2.22 Acre Lot
- Property fronts a county road
- Rural Setting
- Privacy Fence
- Perimeter Fence
- Gentle Sloping Lot
- Landscaped with Trees
- Property is zoned R1L70
Parking
- 2 Car Detached Garage
- Garage Door Opener
Property Views
- Panoramic
- Mountain
Home Design
- Wood Frame Construction
- Composition Roof
Interior Spaces
- 2,340 Sq Ft Home
- 2-Story Property
- Ceiling Fan
- Gas Fireplace
- Drapes & Rods
- Window Screens
- Combination Kitchen and Dining Room
- Atrium Room
- Crawl Space
- Fire and Smoke Detector
- Washer and Dryer Hookup
Kitchen
- Gas Range
- Microwave
- Kitchen Island
Flooring
- Wood
- Tile
Bedrooms and Bathrooms
- 3 Bedrooms
- Split Bedroom Floorplan
- Walk-In Closet
- Granite Bathroom Countertops
Outdoor Features
- Deck
- Covered Patio or Porch
- Outdoor Fireplace
- Separate Outdoor Workshop
- Shed
Utilities
- Central Air
- Heat Pump System
- Heating System Uses Propane
- Electricity To Lot Line
- Master Meter
- Propane
- Private Company Owned Well
- Electric Water Heater
- Septic System
- Phone Available
- Cable TV Available
Community Details
- No Home Owners Association
- Williamson Valley Estates Subdivision
- Near a National Forest
Listing and Financial Details
- Assessor Parcel Number 42
Ownership History
Purchase Details
Home Financials for this Owner
Home Financials are based on the most recent Mortgage that was taken out on this home.Purchase Details
Purchase Details
Purchase Details
Home Financials for this Owner
Home Financials are based on the most recent Mortgage that was taken out on this home.Purchase Details
Purchase Details
Home Financials for this Owner
Home Financials are based on the most recent Mortgage that was taken out on this home.Purchase Details
Home Financials for this Owner
Home Financials are based on the most recent Mortgage that was taken out on this home.Purchase Details
Home Financials for this Owner
Home Financials are based on the most recent Mortgage that was taken out on this home.Purchase Details
Home Financials for this Owner
Home Financials are based on the most recent Mortgage that was taken out on this home.Purchase Details
Purchase Details
Purchase Details
Home Financials for this Owner
Home Financials are based on the most recent Mortgage that was taken out on this home.Similar Homes in Prescott, AZ
Home Values in the Area
Average Home Value in this Area
Purchase History
| Date | Type | Sale Price | Title Company |
|---|---|---|---|
| Warranty Deed | $720,000 | First American Title Insurance | |
| Warranty Deed | -- | None Listed On Document | |
| Special Warranty Deed | -- | Professional Escrow Resources | |
| Warranty Deed | $605,000 | Landmark Title | |
| Interfamily Deed Transfer | -- | None Available | |
| Warranty Deed | $335,000 | Pioneer Title Agency | |
| Interfamily Deed Transfer | -- | Yavapai Title Agency Prescot | |
| Warranty Deed | $282,000 | Yavapai Title Agency Prescot | |
| Warranty Deed | $271,000 | Chicago Title Insurance Co | |
| Warranty Deed | $226,000 | Transnation Title | |
| Warranty Deed | -- | Lawyers Title Of Arizona Inc | |
| Trustee Deed | -- | Capital Title Agency | |
| Joint Tenancy Deed | $180,000 | Transnation Title Ins Co |
Mortgage History
| Date | Status | Loan Amount | Loan Type |
|---|---|---|---|
| Previous Owner | $370,000 | New Conventional | |
| Previous Owner | $574,750 | New Conventional | |
| Previous Owner | $200,000 | No Value Available | |
| Previous Owner | $120,000 | No Value Available | |
| Previous Owner | $253,800 | New Conventional | |
| Previous Owner | $50,000 | Credit Line Revolving | |
| Previous Owner | $148,000 | New Conventional | |
| Previous Owner | $203,400 | New Conventional | |
| Previous Owner | $171,000 | New Conventional |
Property History
| Date | Event | Price | Change | Sq Ft Price |
|---|---|---|---|---|
| 09/27/2024 09/27/24 | Sold | $720,000 | 0.0% | $308 / Sq Ft |
| 05/29/2024 05/29/24 | Price Changed | $719,999 | 0.0% | $308 / Sq Ft |
| 05/29/2024 05/29/24 | For Sale | $719,999 | -6.5% | $308 / Sq Ft |
| 05/23/2024 05/23/24 | Off Market | $769,999 | -- | -- |
| 05/15/2024 05/15/24 | Price Changed | $769,999 | -1.2% | $329 / Sq Ft |
| 05/01/2024 05/01/24 | Price Changed | $779,000 | -0.8% | $333 / Sq Ft |
| 04/09/2024 04/09/24 | For Sale | $784,900 | +29.7% | $336 / Sq Ft |
| 03/27/2023 03/27/23 | Sold | $605,000 | -10.4% | $259 / Sq Ft |
| 02/28/2023 02/28/23 | Pending | -- | -- | -- |
| 12/19/2022 12/19/22 | For Sale | $675,000 | +101.5% | $289 / Sq Ft |
| 07/24/2017 07/24/17 | Sold | $335,000 | -27.2% | $143 / Sq Ft |
| 06/24/2017 06/24/17 | Pending | -- | -- | -- |
| 06/11/2017 06/11/17 | For Sale | $459,900 | +63.1% | $197 / Sq Ft |
| 02/11/2013 02/11/13 | Sold | $282,000 | -6.0% | $121 / Sq Ft |
| 01/12/2013 01/12/13 | Pending | -- | -- | -- |
| 09/26/2012 09/26/12 | For Sale | $299,900 | -- | $128 / Sq Ft |
Tax History Compared to Growth
Tax History
| Year | Tax Paid | Tax Assessment Tax Assessment Total Assessment is a certain percentage of the fair market value that is determined by local assessors to be the total taxable value of land and additions on the property. | Land | Improvement |
|---|---|---|---|---|
| 2026 | $2,029 | $55,177 | -- | -- |
| 2024 | $1,958 | $50,189 | -- | -- |
| 2023 | $1,958 | $40,399 | $12,716 | $27,683 |
| 2022 | $1,893 | $34,325 | $10,755 | $23,570 |
| 2021 | $1,946 | $32,013 | $9,644 | $22,369 |
| 2020 | $1,923 | $0 | $0 | $0 |
| 2019 | $1,885 | $0 | $0 | $0 |
| 2018 | $1,798 | $0 | $0 | $0 |
| 2017 | $1,720 | $0 | $0 | $0 |
| 2016 | $1,685 | $0 | $0 | $0 |
| 2015 | -- | $0 | $0 | $0 |
| 2014 | $1,580 | $0 | $0 | $0 |
Agents Affiliated with this Home
-
Dusty Tillery
D
Seller's Agent in 2024
Dusty Tillery
W and Partners, LLC
(928) 713-5754
4 in this area
54 Total Sales
-
H
Buyer's Agent in 2024
Holly Ellis
West USA Realty - 05
-
Geoffrey Hyland, PLLC

Seller's Agent in 2023
Geoffrey Hyland, PLLC
eXp Realty
(928) 237-4425
90 in this area
1,601 Total Sales
-
K
Seller's Agent in 2017
Kera Phelps
USA Real Estate & Prop Mgt LLC
-
E
Buyer's Agent in 2017
Elizabeth Worthington
Red Arrow Real Estate
-
A
Seller's Agent in 2013
ANN Babbit
Windermere RE Northern AZ
Map
Source: Prescott Area Association of REALTORS®
MLS Number: 1004203
APN: 102-11-042
- 1230 W Kelly Dr
- 1585 W Oneal Rd
- 2047-2050 Williamson Valley Rd
- 1461 W Cliff Rose Rd
- Tbd N Williamson Valley Rd
- 6100 N Williamson Valley Rd
- 2135 W Bridle Path Rd
- 1530 W Ridge Dr
- 1365 W Ridge Dr
- 2225 Kris Ct
- 1160 Longview Dr
- 1250 Longview Dr
- 2360 W Bridle Path Rd
- 2235 W Mendiburo Way
- 7010 N Race Track Rd
- 15305 Longview Dr
- Lot 48 Stringfield Dr
- Lot 26 Stringfield Dr
- Lot 24 Stringfield Dr
- 6290 N Michele Ln






