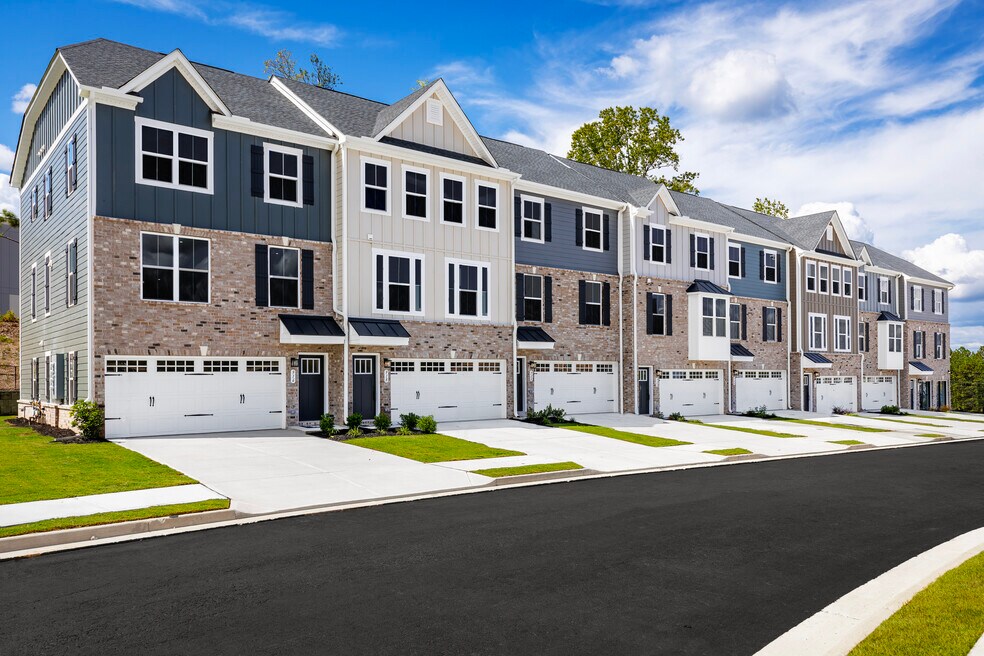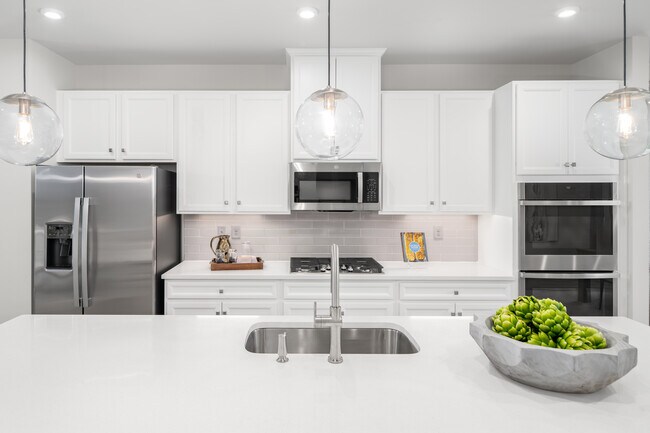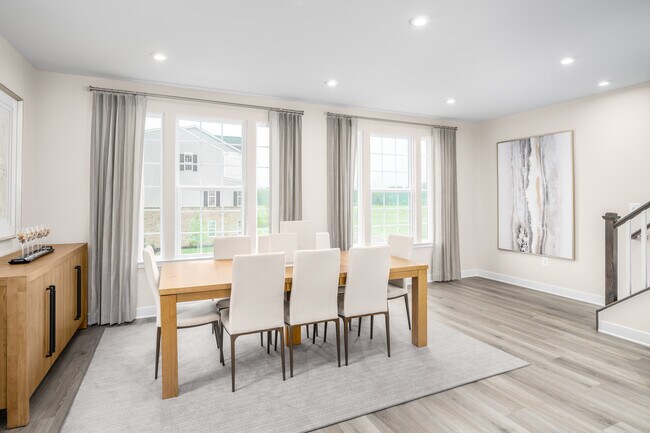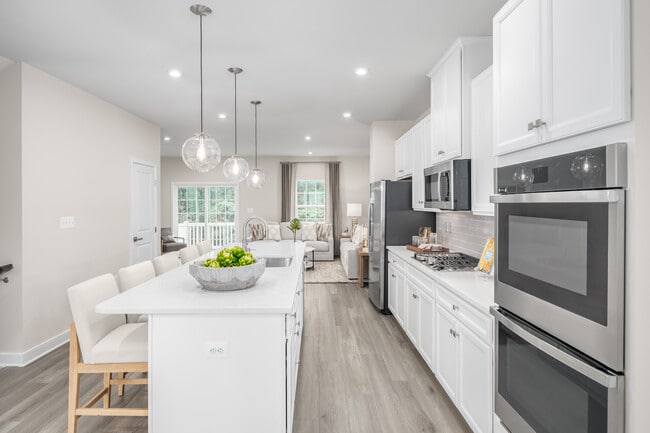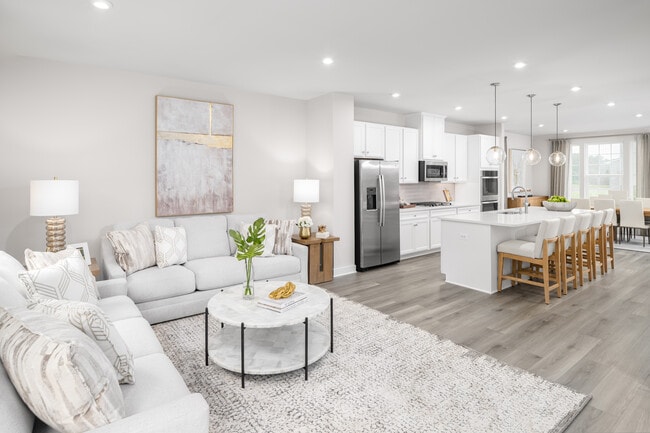
NEW CONSTRUCTION
AVAILABLE NOV 2025
Estimated payment $2,185/month
Total Views
5
3
Beds
2.5
Baths
2,339
Sq Ft
$150
Price per Sq Ft
About This Home
Our Schubert is 2339 Sq.Ft. It features 3 beds, 3 full baths, 1 half bath, a finished rec room, upgraded white kitchen cabinets with quartz countertops, LVT flooring. In our beautiful new Wilson Ridge Community. The exterior of the home has an elevated deck, partial brick exterior, concrete driveway and a fully sodded yard with beautiful landscaping. Wilson Ridge is conveniently located walking distance to dining and shopping. This townhome will not last long!
Sales Office
Hours
| Monday |
1:00 PM - 6:00 PM
|
| Tuesday | Appointment Only |
| Wednesday | Appointment Only |
| Thursday |
11:00 AM - 6:00 PM
|
| Friday |
11:00 AM - 6:00 PM
|
| Saturday |
1:00 PM - 6:00 PM
|
| Sunday |
12:00 PM - 5:00 PM
|
Office Address
1371 Walsh Dr
Reynoldsburg, OH 43068
Driving Directions
Townhouse Details
Home Type
- Townhome
Parking
- 2 Car Garage
Home Design
- New Construction
Interior Spaces
- 3-Story Property
Bedrooms and Bathrooms
- 3 Bedrooms
Community Details
- Lawn Maintenance Included
Map
Other Move In Ready Homes in Wilson Ridge
About the Builder
Since 1948, Ryan Homes' passion and purpose has been in building beautiful places people love to call home. And while they've grown from a small, family-run business into one of the top five homebuilders in the nation, they've stayed true to the principles that have guided them from the beginning: unparalleled customer care, innovative designs, quality construction, affordable prices and desirable communities in prime locations.
Nearby Homes
- Wilson Ridge
- 0 Oak Valley Rd Unit 5148458
- 0 Oak Valley Rd Unit Lot 4, 1.088 ac.
- Spring Hill Farm - Smart Essentials Collection
- Spring Hill Farm - Premier Collection
- 7319 Daugherty Dr
- 0 Rosehill Rd
- 6348 E Livingston Ave
- 1328 Manor Dr
- 1334 Manor Dr
- 0 Brice Rd
- Maplewood North
- 0 Radekin Rd Unit 225029852
- 133 Dusky Willow Dr
- 6056 Naughten Pond Dr
- 6052 Naughten Pond Dr
- 6040 Naughten Pond Dr
- 1314 Yorkland Rd Unit C
- Icon Villas at McNaughten
- Borders Place
